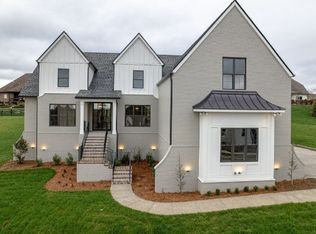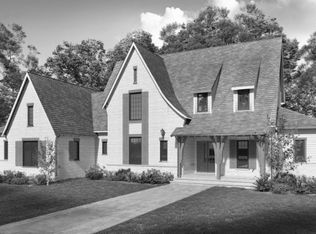Closed
$2,175,000
5015 Cobbler Ridge Rd Lot 10, Franklin, TN 37064
4beds
5,855sqft
Single Family Residence, Residential
Built in 2025
3.93 Acres Lot
$2,291,800 Zestimate®
$371/sqft
$7,855 Estimated rent
Home value
$2,291,800
$2.18M - $2.41M
$7,855/mo
Zestimate® history
Loading...
Owner options
Explore your selling options
What's special
This is Hewn Custom Homes newest plan that offers something for everyone. The first floor features a 2-story, vaulted Family room with white oak beams and a venetian plastered/ tapered fireplace, a Guest bedroom and bath, the vaulted Primary retreat also has locally harvested white oak beams and a spa-like bath with an enormous walk-in closet and island dresser. The open concept kitchen has a 10' island with prep sink, , 48" GE Cafe smart dual-fuel 6 burner range with griddle and a 60" GE Monogram refrigerator/ freezer and a working pantry with a beverage cooler and sink. The nearly 500 sq. ft. covered outdoor living space brings the outdoors in with the Pella Lifestyle 4 panel sliding doors. The second floor features a 400 sq. ft. bonus room with wet bar, a flex space that can be used as an office or home gym and an additional bonus of over 700 sq. ft that has endless possibilities. There are also 2 secondary bedrooms with en-suite baths for both. All Hewn Custom Homes are constructed with an encapsulated, conditioned crawlspace. This home is situated on a heavily wooded and private home site in the exclusive enclave of Blackberry Ridge in Leipers Fork.
Zillow last checked: 8 hours ago
Listing updated: February 09, 2026 at 09:07am
Listing Provided by:
Bradley (Brad) W. Pennington 615-260-4131,
Willow Branch Properties
Bought with:
Bradley (Brad) W. Pennington, 299607
Willow Branch Properties
Bradley (Brad) W. Pennington, 299607
Willow Branch Properties
Source: RealTracs MLS as distributed by MLS GRID,MLS#: 2897089
Facts & features
Interior
Bedrooms & bathrooms
- Bedrooms: 4
- Bathrooms: 4
- Full bathrooms: 4
- Main level bedrooms: 2
Bedroom 1
- Features: Suite
- Level: Suite
- Area: 240 Square Feet
- Dimensions: 16x15
Bedroom 2
- Features: Extra Large Closet
- Level: Extra Large Closet
- Area: 143 Square Feet
- Dimensions: 13x11
Bedroom 3
- Features: Bath
- Level: Bath
- Area: 192 Square Feet
- Dimensions: 16x12
Bedroom 4
- Features: Bath
- Level: Bath
- Area: 180 Square Feet
- Dimensions: 15x12
Primary bathroom
- Features: Double Vanity
- Level: Double Vanity
Dining room
- Features: Formal
- Level: Formal
- Area: 180 Square Feet
- Dimensions: 15x12
Kitchen
- Area: 336 Square Feet
- Dimensions: 28x12
Living room
- Features: Great Room
- Level: Great Room
- Area: 528 Square Feet
- Dimensions: 24x22
Other
- Features: Exercise Room
- Level: Exercise Room
- Area: 323 Square Feet
- Dimensions: 19x17
Other
- Area: 912 Square Feet
- Dimensions: 38x24
Recreation room
- Features: Wet Bar
- Level: Wet Bar
- Area: 418 Square Feet
- Dimensions: 22x19
Heating
- Central
Cooling
- Central Air
Appliances
- Included: Electric Oven, Gas Range, Dishwasher, Disposal, Freezer, Microwave, Refrigerator
Features
- High Speed Internet, Kitchen Island
- Flooring: Wood
- Basement: None,Crawl Space
Interior area
- Total structure area: 5,855
- Total interior livable area: 5,855 sqft
- Finished area above ground: 5,855
Property
Parking
- Total spaces: 3
- Parking features: Garage Faces Side
- Garage spaces: 3
Features
- Levels: Two
- Stories: 2
Lot
- Size: 3.93 Acres
- Features: Wooded
- Topography: Wooded
Details
- Parcel number: 094100 02011 00003100
- Special conditions: Standard
Construction
Type & style
- Home type: SingleFamily
- Property subtype: Single Family Residence, Residential
Materials
- Brick
Condition
- New construction: Yes
- Year built: 2025
Utilities & green energy
- Sewer: Septic Tank
- Water: Public
- Utilities for property: Water Available
Community & neighborhood
Security
- Security features: Carbon Monoxide Detector(s), Smoke Detector(s)
Location
- Region: Franklin
- Subdivision: Blackberry Ridge
HOA & financial
HOA
- Has HOA: Yes
- HOA fee: $215 monthly
Other
Other facts
- Available date: 12/19/2025
Price history
| Date | Event | Price |
|---|---|---|
| 1/11/2026 | Sold | $2,175,000-7.4%$371/sqft |
Source: | ||
| 7/11/2025 | Pending sale | $2,350,000$401/sqft |
Source: | ||
| 5/28/2025 | Listed for sale | $2,350,000$401/sqft |
Source: | ||
Public tax history
Tax history is unavailable.
Neighborhood: 37064
Nearby schools
GreatSchools rating
- 7/10Fairview Elementary SchoolGrades: PK-5Distance: 6.3 mi
- 8/10Fairview Middle SchoolGrades: 6-8Distance: 6.2 mi
- 8/10Fairview High SchoolGrades: 9-12Distance: 6.2 mi
Schools provided by the listing agent
- Elementary: Fairview Elementary
- Middle: Fairview Middle School
- High: Fairview High School
Source: RealTracs MLS as distributed by MLS GRID. This data may not be complete. We recommend contacting the local school district to confirm school assignments for this home.
Get a cash offer in 3 minutes
Find out how much your home could sell for in as little as 3 minutes with a no-obligation cash offer.
Estimated market value$2,291,800
Get a cash offer in 3 minutes
Find out how much your home could sell for in as little as 3 minutes with a no-obligation cash offer.
Estimated market value
$2,291,800

