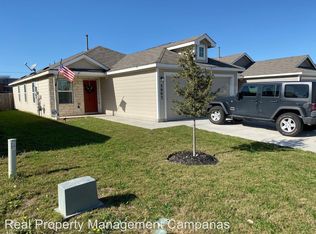Brand new Cottage Series by Lennar, the Rundle. This one-story homes features 3 bedrooms and 2 baths with a 2 car garage. Ready in December.
This property is off market, which means it's not currently listed for sale or rent on Zillow. This may be different from what's available on other websites or public sources.
