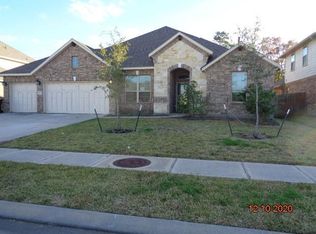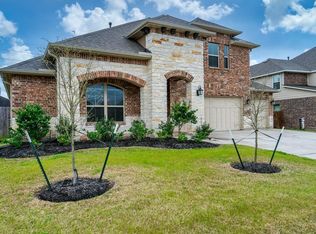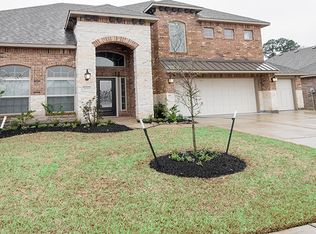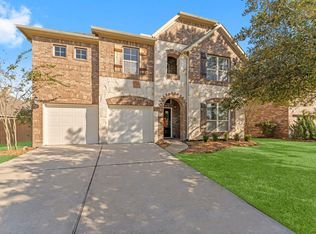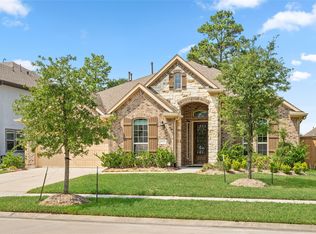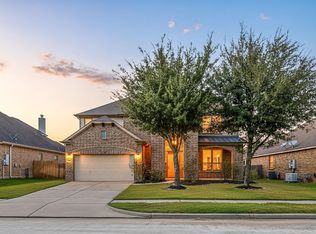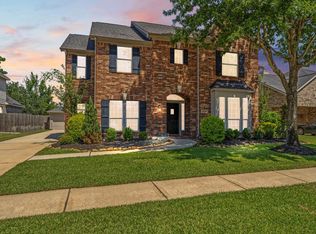Welcome to this stunning 2-story home in desirable McKenzie Park, offering space, style, & comfort. Inside, soaring ceilings & natural light flow through the open-concept layout featuring private study, formal dining + spacious family room that seamlessly connects to the chef-inspired kitchen w/ a large island, granite countertops, stainless appliances & tons of cabinets. Primary suite is a true retreat w/ spa-like bath & oversized walk-in closet. Upstairs, enjoy 3 additional bedrooms, 2 full baths + game room & media room for endless entertainment. Step outside to a private backyard w/ covered patio—perfect for relaxing or grilling w/ friends. Bonus features: 500 gallon whole home water filtration system & EV charging station in the garage. Conveniently located minutes from the Grand Parkway w/ easy access to The Woodlands, I45 & Bush Airport. Zoned to award winning Klein schools. Neighborhood amenities: 17.5 acres of preserve space, walking trails, gazebos, lake and creek access.
For sale
Price cut: $7K (11/5)
$528,000
5015 Gold Lantana Trl, Spring, TX 77389
4beds
3,688sqft
Est.:
Single Family Residence
Built in 2017
9,552.71 Square Feet Lot
$520,600 Zestimate®
$143/sqft
$114/mo HOA
What's special
- 79 days |
- 204 |
- 9 |
Zillow last checked: 8 hours ago
Listing updated: November 05, 2025 at 07:59am
Listed by:
Jake Johnston TREC #0634105 281-660-4797,
eXp Realty LLC
Source: HAR,MLS#: 35482968
Tour with a local agent
Facts & features
Interior
Bedrooms & bathrooms
- Bedrooms: 4
- Bathrooms: 5
- Full bathrooms: 3
- 1/2 bathrooms: 2
Primary bathroom
- Features: Half Bath, Primary Bath: Double Sinks, Primary Bath: Separate Shower, Primary Bath: Soaking Tub, Secondary Bath(s): Double Sinks, Secondary Bath(s): Tub/Shower Combo
Kitchen
- Features: Breakfast Bar, Kitchen Island, Kitchen open to Family Room, Pantry, Walk-in Pantry
Heating
- Natural Gas
Cooling
- Attic Fan, Ceiling Fan(s), Electric
Appliances
- Included: Disposal, Double Oven, Electric Oven, Microwave, Gas Cooktop, Dishwasher
- Laundry: Electric Dryer Hookup, Washer Hookup
Features
- High Ceilings, En-Suite Bath, Primary Bed - 1st Floor, Walk-In Closet(s)
- Flooring: Carpet, Tile, Wood
- Number of fireplaces: 1
- Fireplace features: Gas
Interior area
- Total structure area: 3,688
- Total interior livable area: 3,688 sqft
Property
Parking
- Total spaces: 3
- Parking features: Attached, Oversized
- Attached garage spaces: 3
Features
- Stories: 2
- Patio & porch: Covered
- Exterior features: Sprinkler System
- Fencing: Back Yard,Full
Lot
- Size: 9,552.71 Square Feet
- Features: Back Yard, Subdivided, 0 Up To 1/4 Acre
Details
- Additional structures: Shed(s), Workshop
- Parcel number: 1365050010016
Construction
Type & style
- Home type: SingleFamily
- Architectural style: Traditional
- Property subtype: Single Family Residence
Materials
- Brick, Cement Siding
- Foundation: Slab
- Roof: Composition
Condition
- New construction: No
- Year built: 2017
Details
- Builder name: DR Horton
Utilities & green energy
- Water: Water District
Green energy
- Energy efficient items: Attic Vents, Thermostat
Community & HOA
Community
- Subdivision: Mckenzie Park Sec 3
HOA
- Has HOA: Yes
- Amenities included: Clubhouse, Jogging Path, Playground, Pool, Trail(s)
- HOA fee: $1,369 annually
Location
- Region: Spring
Financial & listing details
- Price per square foot: $143/sqft
- Tax assessed value: $509,522
- Annual tax amount: $12,403
- Date on market: 9/24/2025
Estimated market value
$520,600
$495,000 - $547,000
$3,804/mo
Price history
Price history
| Date | Event | Price |
|---|---|---|
| 11/5/2025 | Price change | $528,000-1.3%$143/sqft |
Source: | ||
| 9/30/2025 | Price change | $535,000-1.8%$145/sqft |
Source: | ||
| 9/24/2025 | Price change | $545,000-0.9%$148/sqft |
Source: | ||
| 8/5/2025 | Price change | $550,000-2.7%$149/sqft |
Source: | ||
| 7/17/2025 | Price change | $565,000-0.9%$153/sqft |
Source: | ||
Public tax history
Public tax history
| Year | Property taxes | Tax assessment |
|---|---|---|
| 2025 | -- | $509,522 +6.5% |
| 2024 | $7,252 +1.7% | $478,465 -1.9% |
| 2023 | $7,131 -17.4% | $487,506 +0.7% |
Find assessor info on the county website
BuyAbility℠ payment
Est. payment
$3,588/mo
Principal & interest
$2585
Property taxes
$704
Other costs
$299
Climate risks
Neighborhood: 77389
Nearby schools
GreatSchools rating
- 8/10Northampton Elementary SchoolGrades: PK-5Distance: 1.3 mi
- 5/10Hildebrandt Intermediate SchoolGrades: 6-8Distance: 1.5 mi
- 6/10Klein Collins High SchoolGrades: 9-12Distance: 2.8 mi
Schools provided by the listing agent
- Elementary: Northampton Elementary School
- Middle: Hildebrandt Intermediate School
- High: Klein Collins High School
Source: HAR. This data may not be complete. We recommend contacting the local school district to confirm school assignments for this home.
- Loading
- Loading
