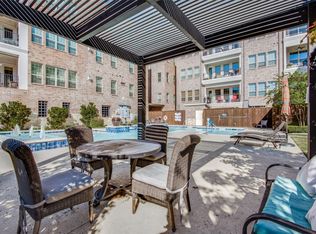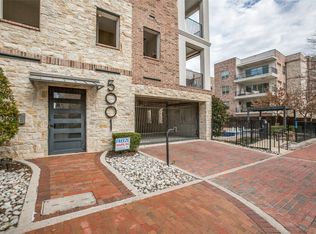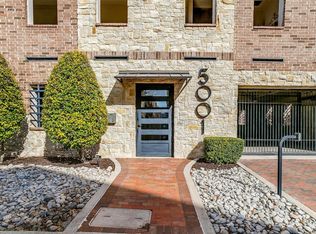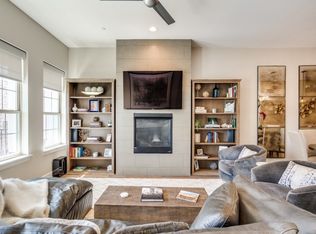Sold on 04/01/24
Price Unknown
5015 Meridian Ln #1101, Addison, TX 75001
3beds
1,900sqft
Condominium
Built in 2016
-- sqft lot
$554,200 Zestimate®
$--/sqft
$3,116 Estimated rent
Home value
$554,200
$521,000 - $593,000
$3,116/mo
Zestimate® history
Loading...
Owner options
Explore your selling options
What's special
LUXURY ONE-STORY with POOL VIEW. LOCK & GO--HOA covers ext. insurance, pool, grounds, ELEVATOR, trash and water. Modern touches and custom features. Three Bedrooms and 3 full baths. One bedroom as study. Gourmet Island Kitchen--quartz counters, warming drawer or oven, SS appliances and gas range. Ease of entertaining--open kitchen. dining and living. Fabulous master suite with spa-like bath, sep. shower, and huge walk-in closet. Relax on the balcony overlooking the pool. En-suite bedroom bath remodeled 2020 with European-style frameless glass shower. Upgrades include wide plank Shaw engineered wood floors 2021, plantation shutters, black-out shades, retractable door screen, Lutron Caseta hub, and smart light switches. Elevator or stairs to first level. Walk to Dining and Events, Taste of Addison, Oktoberfest, Addison Concerts, and Kaboom Town! Parking includes 2 Assigned Spaces in the Underground Secured Garage. Sq. Ft includes the balcony.
Zillow last checked: 8 hours ago
Listing updated: June 19, 2025 at 06:05pm
Listed by:
Valerie Neely 0453795 214-522-3838,
Dave Perry Miller Real Estate 214-522-3838
Bought with:
Haley Howard
RE/MAX Trinity
Source: NTREIS,MLS#: 20419722
Facts & features
Interior
Bedrooms & bathrooms
- Bedrooms: 3
- Bathrooms: 3
- Full bathrooms: 3
Primary bedroom
- Features: Garden Tub/Roman Tub, Linen Closet, Separate Shower, Walk-In Closet(s)
- Level: First
- Dimensions: 16 x 15
Bedroom
- Level: First
- Dimensions: 13 x 10
Bedroom
- Features: Walk-In Closet(s)
- Level: First
- Dimensions: 12 x 12
Primary bathroom
- Features: Built-in Features, Garden Tub/Roman Tub, Linen Closet, Stone Counters, Separate Shower
- Level: First
- Dimensions: 16 x 11
Dining room
- Level: First
- Dimensions: 13 x 16
Other
- Features: Built-in Features, Stone Counters
- Level: First
- Dimensions: 8 x 5
Other
- Features: Built-in Features, Stone Counters
- Level: First
- Dimensions: 8 x 5
Kitchen
- Features: Built-in Features, Eat-in Kitchen, Kitchen Island, Solid Surface Counters, Walk-In Pantry
- Level: First
- Dimensions: 16 x 16
Living room
- Level: First
- Dimensions: 16 x 17
Utility room
- Features: Utility Room
- Level: First
- Dimensions: 6 x 4
Heating
- Central, Electric, Heat Pump
Cooling
- Central Air, Ceiling Fan(s), Electric, Heat Pump
Appliances
- Included: Some Gas Appliances, Dishwasher, Electric Oven, Electric Water Heater, Gas Cooktop, Disposal, Microwave, Plumbed For Gas
Features
- Decorative/Designer Lighting Fixtures, Eat-in Kitchen, High Speed Internet, Kitchen Island, Open Floorplan, Pantry, Cable TV, Walk-In Closet(s), Wired for Sound
- Flooring: Ceramic Tile, Wood
- Has basement: No
- Has fireplace: No
Interior area
- Total interior livable area: 1,900 sqft
Property
Parking
- Total spaces: 2
- Parking features: Assigned, Common, Underground, Other
- Attached garage spaces: 2
Features
- Levels: One
- Stories: 1
- Patio & porch: Balcony, Covered
- Exterior features: Balcony
- Pool features: Gunite, In Ground, Pool
- Fencing: Other
Lot
- Size: 1.53 Acres
- Features: Landscaped
- Residential vegetation: Grassed
Details
- Parcel number: 10C00500000300101
Construction
Type & style
- Home type: Condo
- Architectural style: Contemporary/Modern,Traditional
- Property subtype: Condominium
Materials
- Brick, Rock, Stone, Stucco
- Foundation: Slab
- Roof: Composition
Condition
- Year built: 2016
Utilities & green energy
- Sewer: Public Sewer
- Water: Public
- Utilities for property: Sewer Available, Water Available, Cable Available
Green energy
- Energy efficient items: Appliances, HVAC, Thermostat, Windows
- Water conservation: Low-Flow Fixtures
Community & neighborhood
Security
- Security features: Security System, Fire Alarm, Smoke Detector(s)
Community
- Community features: Community Mailbox, Curbs
Location
- Region: Addison
- Subdivision: Meridian Square Condos Bldg 3
HOA & financial
HOA
- Has HOA: Yes
- HOA fee: $605 monthly
- Services included: Association Management, Security
- Association name: Real Manage
- Association phone: 866-473-2573
Other
Other facts
- Listing terms: Cash,Conventional
Price history
| Date | Event | Price |
|---|---|---|
| 4/1/2024 | Sold | -- |
Source: NTREIS #20419722 | ||
| 1/25/2024 | Pending sale | $560,000$295/sqft |
Source: NTREIS #20419722 | ||
| 1/18/2024 | Contingent | $560,000$295/sqft |
Source: NTREIS #20419722 | ||
| 10/26/2023 | Price change | $560,000-3.3%$295/sqft |
Source: NTREIS #20419722 | ||
| 9/7/2023 | Listed for sale | $579,000$305/sqft |
Source: NTREIS #20419722 | ||
Public tax history
| Year | Property taxes | Tax assessment |
|---|---|---|
| 2024 | $6,248 +4.8% | $589,000 +24% |
| 2023 | $5,960 -23.5% | $475,000 |
| 2022 | $7,796 -4.2% | $475,000 |
Find assessor info on the county website
Neighborhood: 75001
Nearby schools
GreatSchools rating
- 4/10George Herbert Walker Bush Elementary SchoolGrades: PK-5Distance: 2.2 mi
- 4/10Ewell D Walker Middle SchoolGrades: 6-8Distance: 3.3 mi
- 3/10W T White High SchoolGrades: 9-12Distance: 3.4 mi
Schools provided by the listing agent
- Elementary: Bush
- Middle: Walker
- High: White
- District: Dallas ISD
Source: NTREIS. This data may not be complete. We recommend contacting the local school district to confirm school assignments for this home.
Get a cash offer in 3 minutes
Find out how much your home could sell for in as little as 3 minutes with a no-obligation cash offer.
Estimated market value
$554,200
Get a cash offer in 3 minutes
Find out how much your home could sell for in as little as 3 minutes with a no-obligation cash offer.
Estimated market value
$554,200



