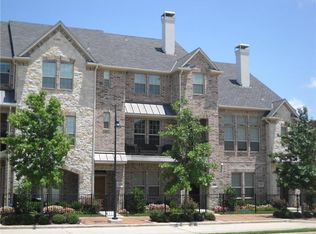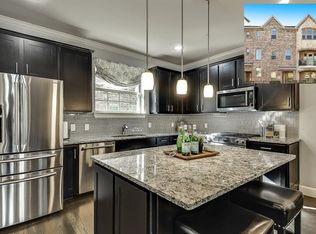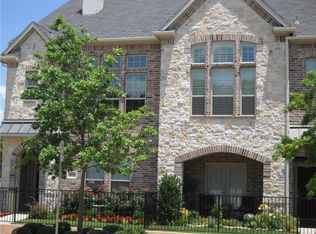Sold on 11/08/23
Price Unknown
5015 Meridian Ln #1106, Addison, TX 75001
3beds
2,002sqft
Condominium
Built in 2016
-- sqft lot
$534,300 Zestimate®
$--/sqft
$3,261 Estimated rent
Home value
$534,300
$508,000 - $561,000
$3,261/mo
Zestimate® history
Loading...
Owner options
Explore your selling options
What's special
Indulge yourself in LUXURY LIVING in the heart of Addison! Unique one-story, 2,002 square foot floorplan with no stairs and designer finishes! Enjoy bright & open floorplan with 10' ceilings, this ideal floor plan boasts three bedrooms & 3 full baths with fresh neutral paint, custom light filtering roller shades, and premium upgraded wood flooring throughout - NO CARPET! Well-appointed kitchen with Kitchen Aid appliances & 5 burner gas stove that opens to dining & an enormous great room with a private terrace for outdoor living! Retreat to the spacious master suite & spa-like bath with separate tub & walk-in shower. Huge master walk-in closet. Relax by the pool or enjoy quick walks to live theater, the best dining options & events of Addison Circle. Centrally located within 5 minutes to Dallas North Tollway, 15 min to the Legacy Business Corridor in Plano or Downtown Dallas. Simply LOCK & GO-HOA covers pool, grounds, elevator, trash & gas! SEE FULL LIST OF UPDATES IN DOCUMENT STORAGE.
Zillow last checked: 8 hours ago
Listing updated: June 19, 2025 at 05:45pm
Listed by:
Daniel Harker 0435185 972-732-6000,
Keller Williams Realty DPR 972-732-6000
Bought with:
Janine Bayer
Ebby Halliday, REALTORS
Source: NTREIS,MLS#: 20397354
Facts & features
Interior
Bedrooms & bathrooms
- Bedrooms: 3
- Bathrooms: 3
- Full bathrooms: 3
Primary bedroom
- Features: Dual Sinks, En Suite Bathroom, Separate Shower, Walk-In Closet(s)
- Level: First
- Dimensions: 16 x 15
Bedroom
- Level: First
- Dimensions: 12 x 10
Bedroom
- Level: First
- Dimensions: 14 x 12
Dining room
- Level: First
- Dimensions: 14 x 12
Kitchen
- Features: Breakfast Bar, Built-in Features, Eat-in Kitchen, Kitchen Island, Pantry
- Level: First
- Dimensions: 17 x 14
Living room
- Level: First
- Dimensions: 17 x 14
Utility room
- Features: Closet
- Level: First
Heating
- Central, Electric, Heat Pump
Cooling
- Central Air, Ceiling Fan(s), Electric
Appliances
- Included: Some Gas Appliances, Dryer, Dishwasher, Electric Oven, Electric Water Heater, Disposal, Gas Range, Microwave, Plumbed For Gas, Refrigerator, Washer
- Laundry: Washer Hookup, Electric Dryer Hookup, Laundry in Utility Room, Stacked
Features
- Decorative/Designer Lighting Fixtures, Double Vanity, Eat-in Kitchen, High Speed Internet, Kitchen Island, Open Floorplan, Pantry, Cable TV, Walk-In Closet(s), Wired for Sound
- Flooring: Ceramic Tile, Wood
- Windows: Window Coverings
- Has basement: No
- Has fireplace: No
Interior area
- Total interior livable area: 2,002 sqft
Property
Parking
- Total spaces: 2
- Parking features: Assigned, Common, Garage, Garage Door Opener, Lighted
- Attached garage spaces: 2
Features
- Levels: One
- Stories: 1
- Patio & porch: Balcony, Covered
- Exterior features: Balcony
- Pool features: Gunite, In Ground, Outdoor Pool, Pool, Community
Lot
- Size: 1.53 Acres
- Features: Landscaped, Subdivision, Sprinkler System, Few Trees
Details
- Parcel number: 10C00500000300106
Construction
Type & style
- Home type: Condo
- Architectural style: Contemporary/Modern
- Property subtype: Condominium
Materials
- Brick, Rock, Stone, Stucco
- Foundation: Slab
- Roof: Composition
Condition
- Year built: 2016
Utilities & green energy
- Sewer: Public Sewer
- Water: Public
- Utilities for property: Natural Gas Available, Sewer Available, Separate Meters, Water Available, Cable Available
Green energy
- Energy efficient items: Appliances, HVAC, Thermostat, Windows
- Water conservation: Low-Flow Fixtures
Community & neighborhood
Security
- Security features: Security System Owned, Security System, Fire Alarm, Smoke Detector(s)
Community
- Community features: Elevator, Pool, Community Mailbox, Curbs, Sidewalks
Location
- Region: Addison
HOA & financial
HOA
- Has HOA: Yes
- HOA fee: $490 monthly
- Services included: Association Management, Gas, Insurance, Maintenance Structure
- Association name: First Service Residential
- Association phone: 214-974-7099
Other
Other facts
- Listing terms: Cash,Conventional
Price history
| Date | Event | Price |
|---|---|---|
| 7/8/2025 | Listing removed | $549,500$274/sqft |
Source: NTREIS #20872402 | ||
| 3/17/2025 | Listed for sale | $549,500+1.1%$274/sqft |
Source: NTREIS #20872402 | ||
| 12/6/2024 | Listing removed | $543,500$271/sqft |
Source: NTREIS #20665285 | ||
| 9/30/2024 | Listed for sale | $543,500$271/sqft |
Source: NTREIS #20665285 | ||
| 9/15/2024 | Listing removed | $543,500$271/sqft |
Source: NTREIS #20665285 | ||
Public tax history
| Year | Property taxes | Tax assessment |
|---|---|---|
| 2024 | $6,905 -29.3% | $510,510 +13.4% |
| 2023 | $9,760 -8.7% | $450,000 |
| 2022 | $10,685 -11.1% | $450,000 -7.2% |
Find assessor info on the county website
Neighborhood: 75001
Nearby schools
GreatSchools rating
- 4/10George Herbert Walker Bush Elementary SchoolGrades: PK-5Distance: 2.2 mi
- 4/10Ewell D Walker Middle SchoolGrades: 6-8Distance: 3.3 mi
- 3/10W T White High SchoolGrades: 9-12Distance: 3.4 mi
Schools provided by the listing agent
- Elementary: Bush
- Middle: Walker
- High: White
- District: Dallas ISD
Source: NTREIS. This data may not be complete. We recommend contacting the local school district to confirm school assignments for this home.
Get a cash offer in 3 minutes
Find out how much your home could sell for in as little as 3 minutes with a no-obligation cash offer.
Estimated market value
$534,300
Get a cash offer in 3 minutes
Find out how much your home could sell for in as little as 3 minutes with a no-obligation cash offer.
Estimated market value
$534,300


