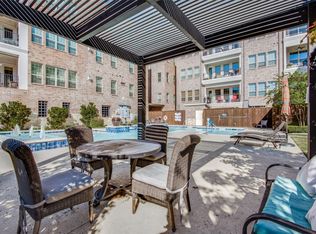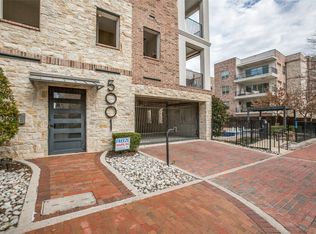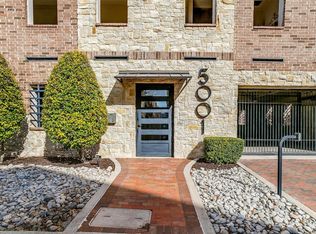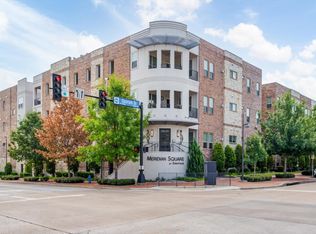Sold on 04/14/23
Price Unknown
5015 Meridian Ln #3104, Addison, TX 75001
3beds
1,944sqft
Condominium
Built in 2017
-- sqft lot
$583,400 Zestimate®
$--/sqft
$3,146 Estimated rent
Home value
$583,400
$554,000 - $613,000
$3,146/mo
Zestimate® history
Loading...
Owner options
Explore your selling options
What's special
TOP-FLOOR PENTHOUSE. FIREPLACE. END UNIT WITH ONLY 1-ADJOINING WALL. Part-time owner. Purchased new from the builder and rarely lived in! State-of-the-art Lutron system controls the custom electric shades, Sonos audio & rheostat lighting. Fabulous custom closet and upgraded designer chandeliers and light fixtures! Spectacular views of the cityscape at night! Windows all around add natural light Luxury condo built with unsurpassed quality and exquisite detail found in a custom home! Solid core doors, quartz countertops, wood floors, porcelain tile, sound-proofing batt insulation! Open floorplan with 10 ft ceilings! Gourmet island kitchen opens to an enormous great room & terrace for outdoor living! Guest bdrm is an ensuite! Spacious Owners suite with spa-like bath & amazing closet! INCLUDES 4 FLAT SCREEN TV'S WITH APPLE TV, SONOS SOUNDBAR & COMPONENTS, IPADS FOR LUTRON SYSTEM.
Walk to dining, retail and events of Addison Circle. 5 min to Tollway. 20 minutes to both major airports!
Zillow last checked: 8 hours ago
Listing updated: June 19, 2025 at 05:23pm
Listed by:
Cindy McCarty 0391478 469-693-4989,
Cindy McCarty & Associates 469-693-4989
Bought with:
Robert Brown
Ebby Halliday Realtors
Source: NTREIS,MLS#: 20191758
Facts & features
Interior
Bedrooms & bathrooms
- Bedrooms: 3
- Bathrooms: 3
- Full bathrooms: 2
- 1/2 bathrooms: 1
Primary bedroom
- Features: Closet Cabinetry, En Suite Bathroom, Garden Tub/Roman Tub, Linen Closet, Separate Shower, Walk-In Closet(s)
- Level: First
- Dimensions: 16 x 15
Bedroom
- Features: Built-in Features, En Suite Bathroom, Split Bedrooms, Walk-In Closet(s)
- Level: First
- Dimensions: 12 x 12
Bedroom
- Features: Split Bedrooms
- Level: First
- Dimensions: 13 x 10
Bathroom
- Features: Built-in Features, En Suite Bathroom, Garden Tub/Roman Tub, Linen Closet, Stone Counters, Separate Shower
- Level: First
- Dimensions: 16 x 11
Bathroom
- Features: Built-in Features, En Suite Bathroom, Stone Counters
- Level: First
- Dimensions: 8 x 5
Dining room
- Level: First
- Dimensions: 13 x 16
Half bath
- Level: First
- Dimensions: 8 x 5
Kitchen
- Features: Built-in Features, Eat-in Kitchen, Kitchen Island, Pantry, Stone Counters, Walk-In Pantry
- Level: First
- Dimensions: 16 x 16
Living room
- Features: Fireplace
- Level: First
- Dimensions: 16 x 17
Utility room
- Features: Utility Room
- Level: First
- Dimensions: 6 x 4
Heating
- Central, Electric, Fireplace(s)
Cooling
- Central Air, Ceiling Fan(s), Electric
Appliances
- Included: Some Gas Appliances, Dishwasher, Electric Oven, Electric Water Heater, Gas Cooktop, Disposal, Microwave, Plumbed For Gas
- Laundry: Washer Hookup, Electric Dryer Hookup, Laundry in Utility Room, In Hall, Stacked
Features
- Chandelier, Decorative/Designer Lighting Fixtures, Double Vanity, Eat-in Kitchen, High Speed Internet, In-Law Floorplan, Kitchen Island, Open Floorplan, Pantry, Smart Home, Cable TV, Wired for Data, Walk-In Closet(s), Wired for Sound
- Flooring: Carpet, Ceramic Tile, Wood
- Windows: Window Coverings
- Has basement: No
- Number of fireplaces: 1
- Fireplace features: Family Room, Gas, Glass Doors, Gas Log, Gas Starter, Living Room
Interior area
- Total interior livable area: 1,944 sqft
Property
Parking
- Total spaces: 2
- Parking features: Assigned, Common, Underground, Garage, Garage Door Opener, Other
- Garage spaces: 2
Accessibility
- Accessibility features: Accessible Elevator Installed
Features
- Levels: One
- Stories: 1
- Patio & porch: Balcony, Covered
- Exterior features: Balcony
- Pool features: Gunite, In Ground, Pool, Community
Lot
- Features: Landscaped, Subdivision
Details
- Parcel number: 5099
- Other equipment: Call Listing Agent
Construction
Type & style
- Home type: Condo
- Architectural style: Contemporary/Modern,Traditional
- Property subtype: Condominium
Materials
- Brick, Rock, Stone, Stucco
- Foundation: Slab
- Roof: Composition
Condition
- Year built: 2017
Utilities & green energy
- Sewer: Public Sewer
- Water: Public
- Utilities for property: Electricity Available, Sewer Available, Water Available, Cable Available
Green energy
- Energy efficient items: Appliances, HVAC, Thermostat, Windows
- Water conservation: Low-Flow Fixtures
Community & neighborhood
Security
- Security features: Security System Owned, Security System, Fire Alarm, Firewall(s), Fire Sprinkler System, Security Gate, Key Card Entry, Smoke Detector(s), Security Lights
Community
- Community features: Elevator, Pool, Sidewalks, Community Mailbox, Curbs
Location
- Region: Addison
- Subdivision: Meridian Square Condominiums
HOA & financial
HOA
- Has HOA: Yes
- HOA fee: $448 monthly
- Services included: All Facilities, Association Management, Gas, Insurance, Maintenance Structure
- Association name: First Service Residential
- Association phone: 214-871-9700
Other
Other facts
- Listing terms: Cash,Conventional,See Agent,VA Loan
Price history
| Date | Event | Price |
|---|---|---|
| 4/14/2023 | Sold | -- |
Source: NTREIS #20191758 | ||
| 4/14/2023 | Pending sale | $599,500$308/sqft |
Source: NTREIS #20191758 | ||
| 3/13/2023 | Contingent | $599,500$308/sqft |
Source: NTREIS #20191758 | ||
| 3/13/2023 | Listed for sale | $599,500$308/sqft |
Source: NTREIS #20191758 | ||
| 2/24/2023 | Listing removed | $599,500$308/sqft |
Source: NTREIS #20191758 | ||
Public tax history
| Year | Property taxes | Tax assessment |
|---|---|---|
| 2024 | $8,165 -22.5% | $602,640 +24% |
| 2023 | $10,541 +12.9% | $486,000 |
| 2022 | $9,334 -6% | $486,000 |
Find assessor info on the county website
Neighborhood: 75001
Nearby schools
GreatSchools rating
- 4/10George Herbert Walker Bush Elementary SchoolGrades: PK-5Distance: 2.2 mi
- 4/10Ewell D Walker Middle SchoolGrades: 6-8Distance: 3.3 mi
- 3/10W T White High SchoolGrades: 9-12Distance: 3.4 mi
Schools provided by the listing agent
- Elementary: Bush
- Middle: Walker
- High: White
- District: Dallas ISD
Source: NTREIS. This data may not be complete. We recommend contacting the local school district to confirm school assignments for this home.
Get a cash offer in 3 minutes
Find out how much your home could sell for in as little as 3 minutes with a no-obligation cash offer.
Estimated market value
$583,400
Get a cash offer in 3 minutes
Find out how much your home could sell for in as little as 3 minutes with a no-obligation cash offer.
Estimated market value
$583,400



