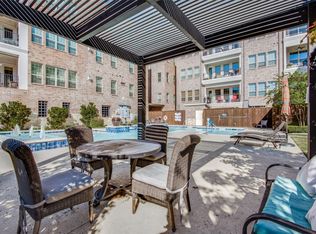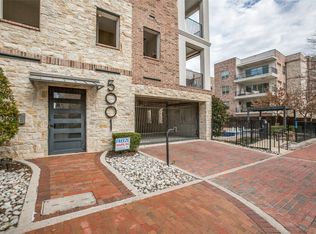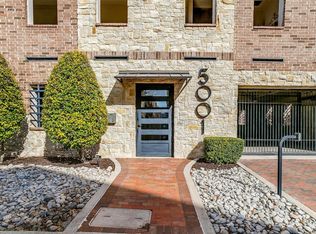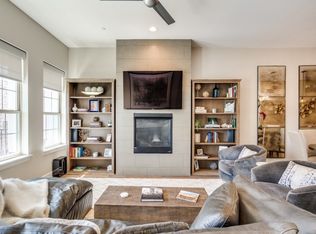Sold on 02/09/23
Price Unknown
5015 Meridian Ln #3106, Addison, TX 75001
3beds
2,002sqft
Condominium
Built in 2016
-- sqft lot
$549,100 Zestimate®
$--/sqft
$3,261 Estimated rent
Home value
$549,100
$516,000 - $582,000
$3,261/mo
Zestimate® history
Loading...
Owner options
Explore your selling options
What's special
Enjoy living in the lap of luxury at Meridian Square in Addison Circle! Rare top floor Penthouse unit offering a unique 1-story floorplan with no stairs and custom finishes throughout! This is the largest floorplan in complex, w 3 bdrm & 3 full baths! Built with exquisite detail, chic modern décor & 10 ft ceilings! Gourmet kitchen opens to an enormous great room & private balcony designed for entertaining! Fabulous primary suite with spa-like master bath and a huge closet! Walking distance to live theater, the best dining options & the events of Addison Circle. Centrally located within 5 minutes to Dallas North Tollway, 15 min to the Legacy Business Corridor in Plano or Downtown Dallas. Newly refinished wood floors and brand new carpet in bedrooms. Fridge & washer dryer combo stay. Can close quickly.
Zillow last checked: 8 hours ago
Listing updated: June 19, 2025 at 04:55pm
Listed by:
Tricia Spurrier 0672156 817-329-8850,
Keller Williams Realty 817-329-8850
Bought with:
Lauren Baker
Compass RE Texas, LLC.
Source: NTREIS,MLS#: 20159303
Facts & features
Interior
Bedrooms & bathrooms
- Bedrooms: 3
- Bathrooms: 3
- Full bathrooms: 3
Primary bedroom
- Features: Dual Sinks, En Suite Bathroom, Garden Tub/Roman Tub, Linen Closet, Separate Shower, Walk-In Closet(s)
- Level: First
- Dimensions: 14 x 15
Bedroom
- Features: En Suite Bathroom
- Level: First
- Dimensions: 11 x 11
Bedroom
- Features: Split Bedrooms
- Level: First
- Dimensions: 11 x 11
Primary bathroom
- Features: Built-in Features, Dual Sinks, En Suite Bathroom, Granite Counters, Garden Tub/Roman Tub, Linen Closet, Separate Shower
- Level: First
- Dimensions: 13 x 3
Bathroom
- Features: En Suite Bathroom
- Level: First
- Dimensions: 4 x 8
Bathroom
- Features: Separate Shower
- Level: First
- Dimensions: 5 x 8
Dining room
- Level: First
- Dimensions: 14 x 12
Kitchen
- Features: Breakfast Bar, Built-in Features, Eat-in Kitchen, Galley Kitchen, Granite Counters, Kitchen Island, Pantry
- Level: First
- Dimensions: 9 x 16
Living room
- Features: Fireplace
- Level: First
- Dimensions: 14 x 17
Utility room
- Features: Closet
- Level: First
Heating
- Central, Electric, Fireplace(s)
Cooling
- Central Air, Ceiling Fan(s), Electric
Appliances
- Included: Some Gas Appliances, Dryer, Dishwasher, Disposal, Gas Range, Microwave, Plumbed For Gas, Refrigerator, Washer
- Laundry: Washer Hookup, Electric Dryer Hookup, Laundry in Utility Room, Stacked
Features
- Eat-in Kitchen, Granite Counters, High Speed Internet, Kitchen Island, Open Floorplan, Pantry, Cable TV, Walk-In Closet(s)
- Flooring: Carpet, Ceramic Tile, Hardwood
- Has basement: No
- Number of fireplaces: 1
- Fireplace features: Gas, Living Room
Interior area
- Total interior livable area: 2,002 sqft
Property
Parking
- Total spaces: 2
- Parking features: Assigned, Covered, Underground, Electric Gate, Garage, Garage Door Opener, Community Structure
- Attached garage spaces: 2
Features
- Levels: One
- Stories: 1
- Patio & porch: Patio, Balcony
- Exterior features: Balcony
- Pool features: Gunite, In Ground, Pool, Community
Lot
- Size: 1.53 Acres
- Features: Landscaped, Subdivision
Details
- Parcel number: 10C00500000300306
Construction
Type & style
- Home type: Condo
- Architectural style: Traditional
- Property subtype: Condominium
- Attached to another structure: Yes
Materials
- Brick, Concrete
- Foundation: Slab
- Roof: Composition
Condition
- Year built: 2016
Utilities & green energy
- Sewer: Public Sewer
- Water: Public
- Utilities for property: Electricity Available, Natural Gas Available, Phone Available, Sewer Available, Water Available, Cable Available
Community & neighborhood
Security
- Security features: Security System Owned, Security System, Carbon Monoxide Detector(s), Smoke Detector(s)
Community
- Community features: Elevator, Pool, Community Mailbox, Curbs, Sidewalks
Location
- Region: Addison
- Subdivision: Meridian Square Condos Bldg 3
HOA & financial
HOA
- Has HOA: Yes
- HOA fee: $476 monthly
- Services included: All Facilities, Association Management, Gas, Insurance, Maintenance Structure
- Association name: Meridian Square Condo Association
- Association phone: 214-451-5416
Other
Other facts
- Listing terms: Cash,Conventional,FHA,VA Loan
Price history
| Date | Event | Price |
|---|---|---|
| 2/9/2023 | Sold | -- |
Source: NTREIS #20159303 | ||
| 1/27/2023 | Pending sale | $545,000$272/sqft |
Source: NTREIS #20159303 | ||
| 1/19/2023 | Contingent | $545,000$272/sqft |
Source: NTREIS #20159303 | ||
| 12/17/2022 | Price change | $545,000-1.8%$272/sqft |
Source: NTREIS #20159303 | ||
| 9/27/2022 | Price change | $555,000-2.6%$277/sqft |
Source: NTREIS #20159303 | ||
Public tax history
| Year | Property taxes | Tax assessment |
|---|---|---|
| 2024 | $10,926 +33.6% | $510,510 +2% |
| 2023 | $8,178 -15% | $500,500 |
| 2022 | $9,626 -6% | $500,500 |
Find assessor info on the county website
Neighborhood: 75001
Nearby schools
GreatSchools rating
- 4/10George Herbert Walker Bush Elementary SchoolGrades: PK-5Distance: 2.2 mi
- 4/10Ewell D Walker Middle SchoolGrades: 6-8Distance: 3.3 mi
- 3/10W T White High SchoolGrades: 9-12Distance: 3.4 mi
Schools provided by the listing agent
- Elementary: Bush
- Middle: Walker
- High: White
- District: Dallas ISD
Source: NTREIS. This data may not be complete. We recommend contacting the local school district to confirm school assignments for this home.
Get a cash offer in 3 minutes
Find out how much your home could sell for in as little as 3 minutes with a no-obligation cash offer.
Estimated market value
$549,100
Get a cash offer in 3 minutes
Find out how much your home could sell for in as little as 3 minutes with a no-obligation cash offer.
Estimated market value
$549,100



