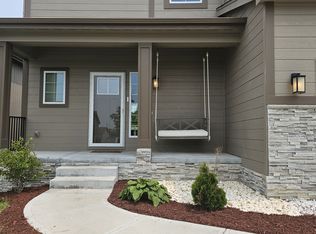Sold for $354,000 on 07/01/25
$354,000
5015 N 180th Ave, Elkhorn, NE 68022
4beds
2,147sqft
Single Family Residence
Built in 2021
8,058.6 Square Feet Lot
$360,100 Zestimate®
$165/sqft
$2,738 Estimated rent
Home value
$360,100
$331,000 - $389,000
$2,738/mo
Zestimate® history
Loading...
Owner options
Explore your selling options
What's special
Step into this pristine ranch in Elkhorn! Bright colors, quartz countertops, LVP floors, huge windows, and vaulted ceilings combine modern luxury with that timeless warm feeling the moment you step inside. With a high efficiency furnace, vinyl windows, Cement board siding, and a brand new roof (2024), you are bound to keep your utilities down, and have reassurance when those big spring storms roll in. With easy access to Village Pointe and shopping, the Dodge Expressway, the Maple Street Corridor, and within walking distance to all schools, this low maintenance gem longs for a homeowner craving luxury, efficiency, and easy living. Schedule your showing quickly today!
Zillow last checked: 8 hours ago
Listing updated: July 03, 2025 at 11:28am
Listed by:
Mitch Ragan 402-672-1627,
NextHome Signature Real Estate,
Shelly Ragan 402-672-5522,
NextHome Signature Real Estate
Bought with:
Kiran Ala, 20230218
Nebraska Realty
Source: GPRMLS,MLS#: 22508394
Facts & features
Interior
Bedrooms & bathrooms
- Bedrooms: 4
- Bathrooms: 3
- Full bathrooms: 2
- 3/4 bathrooms: 1
- Main level bathrooms: 2
Primary bedroom
- Features: Wall/Wall Carpeting, Cath./Vaulted Ceiling, 9'+ Ceiling, Ceiling Fan(s), Walk-In Closet(s)
- Level: Main
- Area: 166.5
- Dimensions: 13.11 x 12.7
Bedroom 2
- Features: Wall/Wall Carpeting, 9'+ Ceiling
- Level: Main
- Area: 133.35
- Dimensions: 12.7 x 10.5
Bedroom 3
- Features: Wall/Wall Carpeting, Egress Window
- Level: Basement
- Area: 155.44
- Dimensions: 13.4 x 11.6
Bedroom 4
- Features: Wall/Wall Carpeting, 9'+ Ceiling, Egress Window
- Level: Basement
- Area: 143.84
- Dimensions: 12.4 x 11.6
Primary bathroom
- Features: 3/4
Kitchen
- Features: Cath./Vaulted Ceiling, Pantry, Luxury Vinyl Plank
- Level: Main
- Area: 140.39
- Dimensions: 13.9 x 10.1
Living room
- Features: Bay/Bow Windows, Cath./Vaulted Ceiling, Ceiling Fan(s), Luxury Vinyl Plank
- Level: Main
- Area: 250.12
- Dimensions: 16.9 x 14.8
Basement
- Area: 1343
Heating
- Natural Gas, Forced Air
Cooling
- Central Air
Appliances
- Included: Range, Refrigerator, Dishwasher, Disposal, Microwave
- Laundry: 9'+ Ceiling, Luxury Vinyl Plank
Features
- High Ceilings, Ceiling Fan(s), Drain Tile, Pantry
- Flooring: Vinyl, Carpet, Luxury Vinyl, Plank
- Windows: Bay Window(s)
- Basement: Finished
- Number of fireplaces: 1
- Fireplace features: Electric
Interior area
- Total structure area: 2,147
- Total interior livable area: 2,147 sqft
- Finished area above ground: 1,343
- Finished area below ground: 804
Property
Parking
- Total spaces: 2
- Parking features: Attached, Garage Door Opener
- Attached garage spaces: 2
Features
- Patio & porch: Patio
- Exterior features: Sprinkler System, Drain Tile
- Fencing: Wood,Privacy,Vinyl
Lot
- Size: 8,058 sqft
- Dimensions: 155 x 52 x 155 x 52
- Features: Up to 1/4 Acre., City Lot, Subdivided, Public Sidewalk, Curb Cut
Details
- Parcel number: 2144916150
- Other equipment: Sump Pump
Construction
Type & style
- Home type: SingleFamily
- Architectural style: Ranch,Traditional
- Property subtype: Single Family Residence
Materials
- Stone, Asphalt, Cement Siding, Concrete
- Foundation: Concrete Perimeter
- Roof: Composition
Condition
- Not New and NOT a Model
- New construction: No
- Year built: 2021
Utilities & green energy
- Sewer: Public Sewer
- Water: Public
- Utilities for property: Electricity Available, Natural Gas Available, Water Available, Sewer Available
Community & neighborhood
Location
- Region: Elkhorn
- Subdivision: Sagewood Valley
HOA & financial
HOA
- Has HOA: Yes
- HOA fee: $150 annually
Other
Other facts
- Listing terms: Private Financing Available,VA Loan,FHA,Conventional,Cash
- Ownership: Fee Simple
Price history
| Date | Event | Price |
|---|---|---|
| 7/14/2025 | Listing removed | $2,695$1/sqft |
Source: Zillow Rentals | ||
| 7/3/2025 | Listed for rent | $2,695$1/sqft |
Source: Zillow Rentals | ||
| 7/1/2025 | Sold | $354,000-1.7%$165/sqft |
Source: | ||
| 4/9/2025 | Pending sale | $360,000$168/sqft |
Source: | ||
| 4/4/2025 | Listed for sale | $360,000+14.2%$168/sqft |
Source: | ||
Public tax history
| Year | Property taxes | Tax assessment |
|---|---|---|
| 2024 | $6,137 -22.2% | $307,700 |
| 2023 | $7,890 +6.5% | $307,700 +15.4% |
| 2022 | $7,406 +679.9% | $266,700 +689.1% |
Find assessor info on the county website
Neighborhood: Elkhorn
Nearby schools
GreatSchools rating
- 7/10WOODBROOK ELEMENTARY SCHOOLGrades: PK-5Distance: 1 mi
- 8/10ELKHORN NORTH RIDGE MIDDLE SCHOOLGrades: 6-8Distance: 0.9 mi
- 9/10Elkhorn High SchoolGrades: 9-12Distance: 2.8 mi
Schools provided by the listing agent
- Elementary: Woodbrook
- Middle: Elkhorn North Ridge
- High: Elkhorn North
- District: Elkhorn
Source: GPRMLS. This data may not be complete. We recommend contacting the local school district to confirm school assignments for this home.

Get pre-qualified for a loan
At Zillow Home Loans, we can pre-qualify you in as little as 5 minutes with no impact to your credit score.An equal housing lender. NMLS #10287.
Sell for more on Zillow
Get a free Zillow Showcase℠ listing and you could sell for .
$360,100
2% more+ $7,202
With Zillow Showcase(estimated)
$367,302