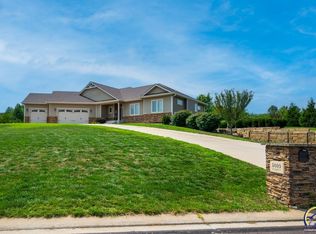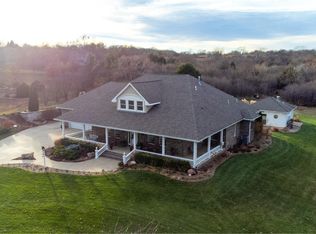Sold on 06/17/25
Price Unknown
5015 NW Fielding Ct, Topeka, KS 66618
6beds
3,575sqft
Single Family Residence, Residential
Built in 2006
0.6 Acres Lot
$520,000 Zestimate®
$--/sqft
$2,743 Estimated rent
Home value
$520,000
$447,000 - $608,000
$2,743/mo
Zestimate® history
Loading...
Owner options
Explore your selling options
What's special
Look no further, as this PARADE OF HOMES - GRAND AWARD WINNER & STUNNING STERLING CHASE home is finally available! Nestled peacefully on more than 1/2 an acre in a quiet cul-de-sac, no expense was spared on this beautiful 6-bedroom SEAMAN home! The property exudes curb appeal, and upon entry you will notice the grand feel of the 10-foot ceilings, wonderful open concept living, and recently-remodeled dream kitchen w/stone backsplash, custom wood cabinets, and large stone island that acts as a central hub to the home. You'll love the gas fireplace with brick surround on those cold winter nights, and the oversized 3-car garage allows room for your toys or for working on that project. If all of those amenities weren't enough, the primary bath showcases his/her sinks, custom built-in cabinets, and tiled walk-in shower and jet tub. The basement features a sprawling recreation area, concrete "safe room", and ample storage as well! The covered patio and composite deck provide an ideal platform for entertaining or enjoying the serene views of nature to the back. Located in close proximity to shopping, restaurants, and I-70, and with an additional office that doubles as a non-conforming bedroom, this home won't last long, so call us for a showing today!
Zillow last checked: 8 hours ago
Listing updated: June 18, 2025 at 09:44am
Listed by:
Megan Geis 785-817-5201,
Genesis, LLC, Realtors
Bought with:
Cindy Glynn, 00247309
Coldwell Banker American Home
Source: Sunflower AOR,MLS#: 239256
Facts & features
Interior
Bedrooms & bathrooms
- Bedrooms: 6
- Bathrooms: 3
- Full bathrooms: 3
Primary bedroom
- Level: Main
- Area: 247.5
- Dimensions: 16.5X15
Bedroom 2
- Level: Main
- Area: 144
- Dimensions: 12X12
Bedroom 3
- Level: Main
- Area: 139
- Dimensions: 13.9X10
Bedroom 4
- Level: Basement
- Area: 138
- Dimensions: 12X11.5
Bedroom 6
- Level: Basement
- Dimensions: 14X16 None Egress
Other
- Level: Basement
- Area: 138
- Dimensions: 12X11.5
Dining room
- Level: Main
- Area: 153.6
- Dimensions: 12.8X12
Family room
- Level: Basement
- Area: 493
- Dimensions: 29X17
Kitchen
- Level: Main
- Area: 276
- Dimensions: 24X11.5
Laundry
- Level: Main
- Area: 52
- Dimensions: 6.5X8
Living room
- Level: Main
- Area: 307.7
- Dimensions: 18.10X17
Heating
- Natural Gas
Cooling
- Central Air
Appliances
- Laundry: Main Level, Separate Room
Features
- Sheetrock, High Ceilings
- Flooring: Carpet
- Basement: Finished,Storm Shelter
- Has fireplace: Yes
- Fireplace features: Living Room
Interior area
- Total structure area: 3,575
- Total interior livable area: 3,575 sqft
- Finished area above ground: 2,042
- Finished area below ground: 1,533
Property
Parking
- Total spaces: 3
- Parking features: Attached
- Attached garage spaces: 3
Features
- Patio & porch: Patio, Deck, Covered
Lot
- Size: 0.60 Acres
- Dimensions: 100 x 261
Details
- Parcel number: R2795
- Special conditions: Standard,Arm's Length
Construction
Type & style
- Home type: SingleFamily
- Architectural style: Ranch
- Property subtype: Single Family Residence, Residential
Materials
- Brick
- Roof: Architectural Style
Condition
- Year built: 2006
Community & neighborhood
Location
- Region: Topeka
- Subdivision: Sterling Chase
HOA & financial
HOA
- Has HOA: Yes
- HOA fee: $150 annually
- Services included: Community Signage
- Association name: Sterling Chase Property Owners
Price history
| Date | Event | Price |
|---|---|---|
| 6/17/2025 | Sold | -- |
Source: | ||
| 5/8/2025 | Pending sale | $525,000$147/sqft |
Source: | ||
| 5/6/2025 | Listed for sale | $525,000+56.7%$147/sqft |
Source: | ||
| 5/20/2016 | Sold | -- |
Source: | ||
| 3/13/2012 | Listing removed | $335,000$94/sqft |
Source: Visual Tour #163849 | ||
Public tax history
| Year | Property taxes | Tax assessment |
|---|---|---|
| 2025 | -- | $56,971 +3% |
| 2024 | $7,126 +4% | $55,311 +3.5% |
| 2023 | $6,854 +9.7% | $53,441 +11% |
Find assessor info on the county website
Neighborhood: 66618
Nearby schools
GreatSchools rating
- 8/10Elmont Elementary SchoolGrades: K-6Distance: 1.9 mi
- 5/10Seaman Middle SchoolGrades: 7-8Distance: 2.9 mi
- 6/10Seaman High SchoolGrades: 9-12Distance: 2.4 mi
Schools provided by the listing agent
- Elementary: Elmont Elementary School/USD 345
- Middle: Seaman Middle School/USD 345
- High: Seaman High School/USD 345
Source: Sunflower AOR. This data may not be complete. We recommend contacting the local school district to confirm school assignments for this home.

