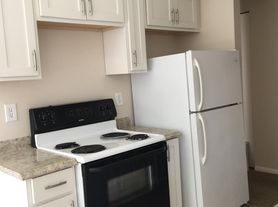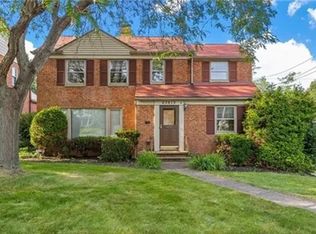Uncover an exceptional opportunity in the highly sought-after Lyndhurst area, available for immediate move-in! This charming home is brimming with new stunning modern updates, including stylish light fixtures, a freshly painted neutral interior (with wallpaper completely removed), and elegant wood flooring that flows seamlessly into the finished basement. You'll appreciate the other newly added conveniences, including a digital (programmable) thermostat, vanity, toilets, and shower fixtures, along with gleaming stainless steel appliances, dishwasher, microwave, refrigerator, and stove, all designed to elevate your cooking experience.
Enjoy year-round comfort with a state-of-the-art central air and heating system, complemented by an expansive eat-in kitchen that's perfect for family gatherings. The home features a dimensional roof, high-quality vinyl windows, and a washer/dryer for added convenience. An enclosed breezeway connects a spacious one-car garage, ensuring you stay warm and dry while providing a delightful space for relaxation.
The generously sized backyard is truly remarkable, showcasing a screened-in porch, partial wood fencing, a storage shed, a charming brick fire pit/grill, and a covered patio that invites you to unwind and entertain in style. Step inside and be captivated by the bright, open floor plan that preserves unique original details, including two decorative fireplaces (one in the living room and another in the basement), stunning custom hickory kitchen cabinets, and elegant cove ceilings.
The main floor is designed for both comfort and elegance, featuring a beautifully enlarged eat-in kitchen and a formal dining room ideal for memorable holiday gatherings. The spacious living room, drenched in natural light from a large front window, offers breathtaking views that enhance the inviting atmosphere. Three ample bedrooms with rich wood floors provide plenty of personal space. The finished basement presents limitless possibilities as a dynamic recreation room, complete with a second decorative fireplace, upgraded glass block windows, more storage areas, and a full bath for your convenience.
Discover the perfect blend of tranquil suburban life and easy city access, all within minutes of fantastic dining, beautiful Lyndhurst Park, Beachwood Mall, shops, public transport, downtown Cleveland, exciting attractions, and excellent schools. Embrace this wonderful opportunity to make your dream home a reality you won't want to miss out!
~ Renter is responsible for utilities/water/snow removal.
~ No smoking is allowed inside the property.
~ Security deposit due at signing, 1-year lease.
~ All adults planning to live in the home must complete an application before the showing.
House for rent
Accepts Zillow applications
$2,150/mo
5015 Oakland Dr, Lyndhurst, OH 44124
3beds
1,870sqft
Price may not include required fees and charges.
Single family residence
Available now
Cats, small dogs OK
Central air
In unit laundry
Attached garage parking
Forced air
What's special
Three ample bedroomsBright open floor planPartial wood fencingFinished basementScreened-in porchDynamic recreation roomLarge front window
- 60 days
- on Zillow |
- -- |
- -- |
Travel times
Facts & features
Interior
Bedrooms & bathrooms
- Bedrooms: 3
- Bathrooms: 2
- Full bathrooms: 2
Heating
- Forced Air
Cooling
- Central Air
Appliances
- Included: Dishwasher, Dryer, Freezer, Microwave, Oven, Refrigerator, Washer
- Laundry: In Unit
Features
- Flooring: Hardwood
- Has basement: Yes
Interior area
- Total interior livable area: 1,870 sqft
Property
Parking
- Parking features: Attached, Garage
- Has attached garage: Yes
- Details: Contact manager
Features
- Patio & porch: Patio, Porch
- Exterior features: Barbecue, Bicycle storage, Brick Fire Pit, Fireplaces (2), Heating system: Forced Air, Storage Shed, Water not included in rent
Details
- Parcel number: 71115059
Construction
Type & style
- Home type: SingleFamily
- Property subtype: Single Family Residence
Community & HOA
Location
- Region: Lyndhurst
Financial & listing details
- Lease term: 1 Year
Price history
| Date | Event | Price |
|---|---|---|
| 7/31/2025 | Listed for rent | $2,150$1/sqft |
Source: Zillow Rentals | ||
| 5/30/2025 | Sold | $160,000-8.5%$86/sqft |
Source: | ||
| 10/3/2024 | Price change | $174,900-2.8%$94/sqft |
Source: | ||
| 8/24/2024 | Price change | $179,900-2.8%$96/sqft |
Source: | ||
| 7/31/2024 | Listed for sale | $185,000$99/sqft |
Source: | ||

