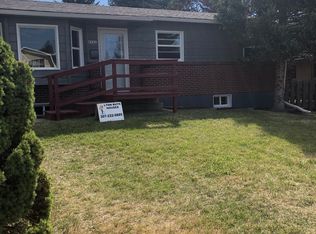Sold on 05/03/24
Price Unknown
5015 Pineridge Ave, Cheyenne, WY 82009
5beds
2,016sqft
City Residential, Residential
Built in 1964
8,276.4 Square Feet Lot
$348,600 Zestimate®
$--/sqft
$1,832 Estimated rent
Home value
$348,600
$328,000 - $370,000
$1,832/mo
Zestimate® history
Loading...
Owner options
Explore your selling options
What's special
Welcome home to this five-bedroom, two-bathroom gem nestled in a prime north neighborhood. Step inside to discover a beautifully updated kitchen, complete with modern appliances and ample storage space, making meal preparation a breeze. Hardwood floors and luxury plank vinyl can be found throughout, allowing for easy maintenance and cleaning. Outside, the fenced yard provides privacy and security, while a handy shed offers additional storage space for all your outdoor needs. This home’s location offers convenience to schools, shopping, and dining. Don’t miss out on the opportunity to call this place home!
Zillow last checked: 8 hours ago
Listing updated: May 06, 2024 at 02:20pm
Listed by:
Kim Brokaw 307-631-4096,
#1 Properties
Bought with:
Lindsey Sears
OUR323.com
Source: Cheyenne BOR,MLS#: 93046
Facts & features
Interior
Bedrooms & bathrooms
- Bedrooms: 5
- Bathrooms: 2
- Full bathrooms: 1
- 3/4 bathrooms: 1
Primary bedroom
- Level: Upper
- Area: 143
- Dimensions: 13 x 11
Bedroom 2
- Level: Upper
- Area: 132
- Dimensions: 11 x 12
Bedroom 3
- Level: Upper
- Area: 121
- Dimensions: 11 x 11
Bedroom 4
- Level: Lower
- Area: 121
- Dimensions: 11 x 11
Bedroom 5
- Level: Lower
- Area: 110
- Dimensions: 10 x 11
Bathroom 1
- Features: Full
- Level: Upper
Bathroom 2
- Features: 3/4
- Level: Lower
Family room
- Level: Lower
- Area: 437
- Dimensions: 19 x 23
Kitchen
- Level: Upper
- Area: 170
- Dimensions: 10 x 17
Living room
- Level: Upper
- Area: 195
- Dimensions: 13 x 15
Heating
- Baseboard, Hot Water, Natural Gas
Cooling
- None
Appliances
- Included: Dishwasher, Dryer, Microwave, Range, Refrigerator, Washer
- Laundry: Main Level
Features
- Main Floor Primary, Granite Counters, Solid Surface Countertops
- Flooring: Hardwood, Laminate, Luxury Vinyl
- Windows: Thermal Windows
- Has basement: Yes
- Number of fireplaces: 1
- Fireplace features: One, Wood Burning Stove
Interior area
- Total structure area: 2,016
- Total interior livable area: 2,016 sqft
- Finished area above ground: 1,008
Property
Parking
- Total spaces: 1
- Parking features: 1 Car Attached
- Attached garage spaces: 1
Accessibility
- Accessibility features: None
Features
- Levels: Bi-Level
- Patio & porch: Patio
- Exterior features: Dog Run
- Fencing: Back Yard
Lot
- Size: 8,276 sqft
- Dimensions: 8208
Details
- Additional structures: Outbuilding
- Parcel number: 12088002800210
- Special conditions: None of the Above
Construction
Type & style
- Home type: SingleFamily
- Property subtype: City Residential, Residential
Materials
- Brick, Wood/Hardboard, Vinyl Siding
- Foundation: Basement, Walk-Up, Garden/Daylight
- Roof: Composition/Asphalt
Condition
- New construction: No
- Year built: 1964
Utilities & green energy
- Electric: Black Hills Energy
- Gas: Black Hills Energy
- Sewer: City Sewer
- Water: Public
Green energy
- Energy efficient items: Ceiling Fan
Community & neighborhood
Location
- Region: Cheyenne
- Subdivision: Buffalo Ridge
Other
Other facts
- Listing agreement: N
- Listing terms: Cash,Conventional,FHA,VA Loan
Price history
| Date | Event | Price |
|---|---|---|
| 5/3/2024 | Sold | -- |
Source: | ||
| 4/4/2024 | Pending sale | $320,000$159/sqft |
Source: | ||
| 4/2/2024 | Listed for sale | $320,000+20.8%$159/sqft |
Source: | ||
| 1/27/2021 | Sold | -- |
Source: | ||
| 12/21/2020 | Pending sale | $265,000$131/sqft |
Source: Coldwell Banker, The Property Exchange #80672 | ||
Public tax history
| Year | Property taxes | Tax assessment |
|---|---|---|
| 2024 | $2,052 +0.7% | $29,015 +0.7% |
| 2023 | $2,038 +6% | $28,822 +8.2% |
| 2022 | $1,923 +12.1% | $26,639 +12.3% |
Find assessor info on the county website
Neighborhood: 82009
Nearby schools
GreatSchools rating
- 4/10Buffalo Ridge Elementary SchoolGrades: K-4Distance: 0.2 mi
- 3/10Carey Junior High SchoolGrades: 7-8Distance: 1.2 mi
- 4/10East High SchoolGrades: 9-12Distance: 1.2 mi
