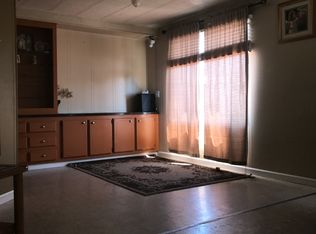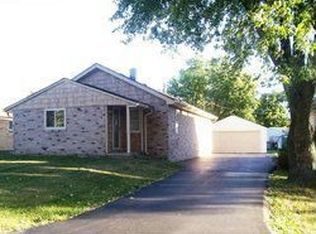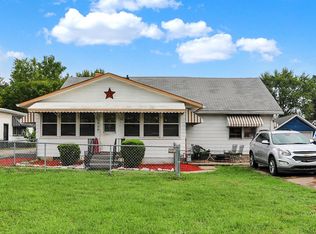Sold
$235,000
5015 Reeder St, Indianapolis, IN 46203
3beds
1,482sqft
Residential, Single Family Residence
Built in 2025
6,969.6 Square Feet Lot
$229,300 Zestimate®
$159/sqft
$1,916 Estimated rent
Home value
$229,300
$216,000 - $243,000
$1,916/mo
Zestimate® history
Loading...
Owner options
Explore your selling options
What's special
Welcome to this stunning brand new construction nestled in the desirable Near Eastside of Indianapolis. This delightful one-level home offers an abundance of modern elegance and thoughtful design, featuring three spacious bedrooms and two beautifully appointed bathrooms. Step inside to discover an inviting open floor plan that seamlessly connects the living, dining, and kitchen areas, perfect for entertaining. The eat-in kitchen boasts exquisite quartz counters, while the primary suite features a luxurious double sink for added convenience. Enjoy the expansive walk-in closet for all your storage needs. With a huge two-car attached garage and a well-paved driveway, this property combines functionality with style. Embrace a lifestyle of comfort and convenience in this remarkable residence that embodies the essence of contemporary living.
Zillow last checked: 8 hours ago
Listing updated: April 09, 2025 at 03:07pm
Listing Provided by:
Leyton Wellbaum 317-698-3575,
Highgarden Real Estate,
Laura Waters,
Highgarden Real Estate
Bought with:
Deborah Oyekanmi
Carpenter, REALTORS®
Source: MIBOR as distributed by MLS GRID,MLS#: 22021015
Facts & features
Interior
Bedrooms & bathrooms
- Bedrooms: 3
- Bathrooms: 2
- Full bathrooms: 2
- Main level bathrooms: 2
- Main level bedrooms: 3
Primary bedroom
- Features: Laminate Hardwood
- Level: Main
- Area: 169 Square Feet
- Dimensions: 13x13
Bedroom 2
- Features: Laminate Hardwood
- Level: Main
- Area: 110 Square Feet
- Dimensions: 11x10
Bedroom 3
- Features: Laminate Hardwood
- Level: Main
- Area: 110 Square Feet
- Dimensions: 11x10
Dining room
- Features: Laminate Hardwood
- Level: Main
- Area: 100 Square Feet
- Dimensions: 10x10
Kitchen
- Features: Laminate Hardwood
- Level: Main
- Area: 180 Square Feet
- Dimensions: 15x12
Laundry
- Features: Laminate Hardwood
- Level: Main
- Area: 48 Square Feet
- Dimensions: 8x6
Living room
- Features: Laminate Hardwood
- Level: Main
- Area: 280 Square Feet
- Dimensions: 20x14
Heating
- Forced Air
Appliances
- Included: Dishwasher, Electric Water Heater, Microwave, Electric Oven, Refrigerator
Features
- Attic Access, Double Vanity, High Ceilings, Kitchen Island, Entrance Foyer, Pantry, Smart Thermostat
- Windows: Screens
- Has basement: No
- Attic: Access Only
Interior area
- Total structure area: 1,482
- Total interior livable area: 1,482 sqft
Property
Parking
- Total spaces: 2
- Parking features: Attached
- Attached garage spaces: 2
Features
- Levels: One
- Stories: 1
- Patio & porch: Porch
Lot
- Size: 6,969 sqft
Details
- Parcel number: 491016112005000101
- Horse amenities: None
Construction
Type & style
- Home type: SingleFamily
- Architectural style: Bungalow
- Property subtype: Residential, Single Family Residence
Materials
- Vinyl Siding
- Foundation: Block
Condition
- New Construction
- New construction: Yes
- Year built: 2025
Utilities & green energy
- Water: Municipal/City
Community & neighborhood
Location
- Region: Indianapolis
- Subdivision: Days Southeastern
Price history
| Date | Event | Price |
|---|---|---|
| 4/3/2025 | Sold | $235,000-1.7%$159/sqft |
Source: | ||
| 2/24/2025 | Pending sale | $239,000$161/sqft |
Source: | ||
| 2/18/2025 | Price change | $239,000-9.8%$161/sqft |
Source: | ||
| 2/11/2025 | Price change | $265,000-7%$179/sqft |
Source: | ||
| 2/6/2025 | Listed for sale | $285,000+1528.6%$192/sqft |
Source: | ||
Public tax history
| Year | Property taxes | Tax assessment |
|---|---|---|
| 2024 | $288 -0.2% | $10,400 |
| 2023 | $289 -6.3% | $10,400 |
| 2022 | $309 +0.2% | $10,400 |
Find assessor info on the county website
Neighborhood: Near Southeast
Nearby schools
GreatSchools rating
- 3/10Paul I. Miller School 114Grades: PK-6Distance: 0.7 mi
- 6/10Center for Inquiry School 2Grades: K-8Distance: 4.1 mi
- 1/10Arsenal Technical High SchoolGrades: 9-12Distance: 3.4 mi
Get a cash offer in 3 minutes
Find out how much your home could sell for in as little as 3 minutes with a no-obligation cash offer.
Estimated market value
$229,300


