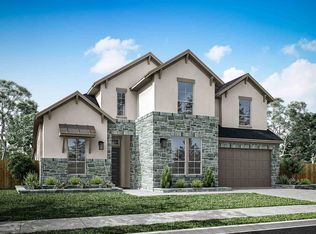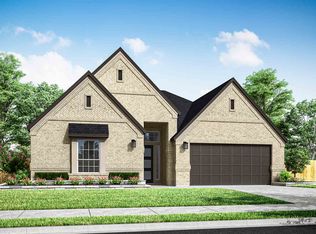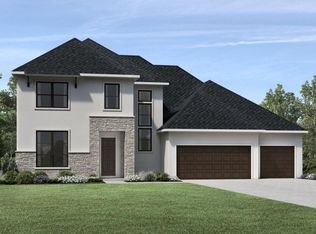Sold on 08/21/25
Price Unknown
5015 Rocky Run Dr, Spring, TX 77386
4beds
3,708sqft
Single Family Residence
Built in 2025
-- sqft lot
$754,700 Zestimate®
$--/sqft
$-- Estimated rent
Home value
$754,700
$709,000 - $808,000
Not available
Zestimate® history
Loading...
Owner options
Explore your selling options
What's special
Enter this charming two-story home through a welcoming mahogany front door into an open-concept floor plan designed for seamless gatherings. The gourmet kitchen shines with a large island, walk-in pantry, Cafe appliances, Lexington Gunmetal Gray cabinetry, Revalia Remix Ripple Cream tile backsplash, and Calacatta Idillio quartz countertops. The primary suite offers a freestanding tub, dual vanities, and a spacious walk-in closet. Additional features include a home office, an inviting game room, cozy media room, and an covered outdoor living space. Beautiful accents and thoughtful design make this home truly exceptional.
Zillow last checked: May 22, 2025 at 03:38am
Listing updated: May 22, 2025 at 03:38am
Source: TRI Pointe Homes
Facts & features
Interior
Bedrooms & bathrooms
- Bedrooms: 4
- Bathrooms: 4
- Full bathrooms: 3
- 1/2 bathrooms: 1
Features
- Walk-In Closet(s)
Interior area
- Total interior livable area: 3,708 sqft
Property
Parking
- Total spaces: 3
- Parking features: Attached
- Attached garage spaces: 3
Features
- Levels: 2.0
- Stories: 2
- Patio & porch: Patio
Details
- Parcel number: 811755
Construction
Type & style
- Home type: SingleFamily
- Architectural style: Other
- Property subtype: Single Family Residence
Condition
- New Construction,Under Construction
- New construction: Yes
- Year built: 2025
Details
- Builder name: Tri Pointe Homes
Community & neighborhood
Location
- Region: Spring
- Subdivision: Woodson's Reserve 60'
Price history
| Date | Event | Price |
|---|---|---|
| 8/21/2025 | Sold | -- |
Source: Agent Provided | ||
| 7/1/2025 | Pending sale | $756,605$204/sqft |
Source: | ||
| 5/13/2025 | Listed for sale | $756,605$204/sqft |
Source: | ||
Public tax history
| Year | Property taxes | Tax assessment |
|---|---|---|
| 2025 | -- | $73,500 |
Find assessor info on the county website
Neighborhood: 77386
Nearby schools
GreatSchools rating
- 9/10Clark IntGrades: 5-6Distance: 1.6 mi
- 7/10York Junior High SchoolGrades: 7-8Distance: 2.3 mi
- 8/10Grand Oaks High SchoolGrades: 9-12Distance: 1 mi
Schools provided by the MLS
- Elementary: Hines Elementary
- Middle: Clark Intermediate
- High: Grand Oaks High School
- District: Conroe Independent School District
Source: TRI Pointe Homes. This data may not be complete. We recommend contacting the local school district to confirm school assignments for this home.
Get a cash offer in 3 minutes
Find out how much your home could sell for in as little as 3 minutes with a no-obligation cash offer.
Estimated market value
$754,700
Get a cash offer in 3 minutes
Find out how much your home could sell for in as little as 3 minutes with a no-obligation cash offer.
Estimated market value
$754,700


