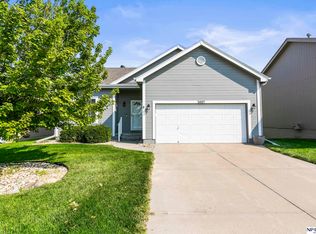Sold for $304,500 on 04/29/25
$304,500
5015 S 190th Ave, Omaha, NE 68135
3beds
2,159sqft
Villa/Patio Home
Built in 2002
6,098.4 Square Feet Lot
$310,300 Zestimate®
$141/sqft
$2,340 Estimated rent
Maximize your home sale
Get more eyes on your listing so you can sell faster and for more.
Home value
$310,300
$285,000 - $335,000
$2,340/mo
Zestimate® history
Loading...
Owner options
Explore your selling options
What's special
Cattail Creek Walkout Villa offers breathtaking views of the city! The spacious kitchen features oak cabinetry, a dining area, and an oversized serving counter. The Great Room boasts soaring vaulted ceilings, a gas fireplace, and ample space for entertaining guests. The roomy primary bedroom includes a walk-in closet, double sinks, and a separate water closet with a walk-in shower. An additional bedroom and bathroom on the main floor can serve as a guest room or a home office. The main floor laundry leads to a two-car garage with plenty of storage space. Downstairs, the finished basement features a fantastic recreation room, a finished bedroom that can be used as a craft or exercise room, and a three-quarter bathroom. There is also plenty of storage available in the unfinished portion of the basement. The HOA monthly fee is $135, which covers snow removal, lawn care, and private trash collection. Additionally, the HOA takes care of exterior painting every few years.
Zillow last checked: 8 hours ago
Listing updated: April 30, 2025 at 07:39am
Listed by:
Debbie Jensen 402-670-3471,
NP Dodge RE Sales Inc 148Dodge,
Robert Jensen 402-689-5008,
NP Dodge RE Sales Inc 148Dodge
Bought with:
Paul Roth, 0960122
NP Dodge RE Sales Inc 148Dodge
Source: GPRMLS,MLS#: 22507288
Facts & features
Interior
Bedrooms & bathrooms
- Bedrooms: 3
- Bathrooms: 3
- Full bathrooms: 1
- 3/4 bathrooms: 2
- Main level bathrooms: 2
Primary bedroom
- Features: Wall/Wall Carpeting, 9'+ Ceiling, Ceiling Fan(s), Walk-In Closet(s)
- Level: Main
- Area: 165.2
- Dimensions: 14 x 11.8
Bedroom 2
- Features: Wall/Wall Carpeting, Window Covering
- Level: Main
- Area: 129.8
- Dimensions: 11.8 x 11
Bedroom 3
- Features: Ceramic Tile Floor, Window Covering
- Level: Basement
- Area: 123.6
- Dimensions: 10.3 x 12
Primary bathroom
- Features: 3/4
Family room
- Features: Wall/Wall Carpeting, Window Covering
- Level: Basement
- Area: 455.4
- Dimensions: 25.3 x 18
Kitchen
- Features: Vinyl Floor, Window Covering, 9'+ Ceiling, Balcony/Deck
- Level: Main
- Area: 116.6
- Dimensions: 11 x 10.6
Living room
- Features: Wall/Wall Carpeting, Window Covering, Fireplace, Cath./Vaulted Ceiling, 9'+ Ceiling, Ceiling Fan(s)
- Level: Main
- Area: 281.61
- Dimensions: 18.9 x 14.9
Basement
- Area: 1242
Heating
- Natural Gas, Forced Air
Cooling
- Central Air
Appliances
- Included: Range, Refrigerator, Washer, Dishwasher, Dryer, Disposal, Microwave
- Laundry: Vinyl Floor, 9'+ Ceiling
Features
- High Ceilings, Ceiling Fan(s)
- Flooring: Vinyl, Carpet, Ceramic Tile
- Windows: Window Coverings
- Basement: Walk-Out Access
- Number of fireplaces: 1
- Fireplace features: Living Room, Direct-Vent Gas Fire
Interior area
- Total structure area: 2,159
- Total interior livable area: 2,159 sqft
- Finished area above ground: 1,312
- Finished area below ground: 847
Property
Parking
- Total spaces: 2
- Parking features: Attached, Garage Door Opener
- Attached garage spaces: 2
Features
- Patio & porch: Deck
- Exterior features: Sprinkler System
- Fencing: None
Lot
- Size: 6,098 sqft
- Dimensions: 50 x 122.52 x 50.01 x 123.5
- Features: Up to 1/4 Acre., Subdivided, Level
Details
- Parcel number: 0755171136
Construction
Type & style
- Home type: SingleFamily
- Architectural style: Ranch,Traditional
- Property subtype: Villa/Patio Home
Materials
- Masonite
- Foundation: Concrete Perimeter
- Roof: Composition
Condition
- Not New and NOT a Model
- New construction: No
- Year built: 2002
Utilities & green energy
- Sewer: Public Sewer
- Water: Public
- Utilities for property: Electricity Available, Natural Gas Available, Water Available, Sewer Available, Storm Sewer, Phone Available, Cable Available
Community & neighborhood
Location
- Region: Omaha
- Subdivision: CATTAIL CREEK
HOA & financial
HOA
- Has HOA: Yes
- HOA fee: $135 monthly
- Services included: Maintenance Grounds, Snow Removal, Common Area Maintenance, Other, Trash
- Association name: Cattail Creek
Other
Other facts
- Listing terms: VA Loan,FHA,Conventional,Cash
- Ownership: Fee Simple
Price history
| Date | Event | Price |
|---|---|---|
| 4/29/2025 | Sold | $304,500-1.6%$141/sqft |
Source: | ||
| 3/27/2025 | Pending sale | $309,500$143/sqft |
Source: | ||
| 3/26/2025 | Listed for sale | $309,500+106.5%$143/sqft |
Source: | ||
| 11/15/2003 | Sold | $149,900+7.1%$69/sqft |
Source: | ||
| 3/17/2003 | Sold | $140,000$65/sqft |
Source: Public Record | ||
Public tax history
| Year | Property taxes | Tax assessment |
|---|---|---|
| 2024 | -- | $283,400 +13.4% |
| 2023 | -- | $250,000 +17.4% |
| 2022 | -- | $213,000 |
Find assessor info on the county website
Neighborhood: 68135
Nearby schools
GreatSchools rating
- 8/10Reagan Elementary SchoolGrades: PK-5Distance: 0.9 mi
- 8/10Beadle Middle SchoolGrades: 6-8Distance: 1.2 mi
- 9/10Millard West High SchoolGrades: 9-12Distance: 1 mi
Schools provided by the listing agent
- Elementary: Ronald Reagan
- Middle: Beadle
- High: Millard West
- District: Millard
Source: GPRMLS. This data may not be complete. We recommend contacting the local school district to confirm school assignments for this home.

Get pre-qualified for a loan
At Zillow Home Loans, we can pre-qualify you in as little as 5 minutes with no impact to your credit score.An equal housing lender. NMLS #10287.
Sell for more on Zillow
Get a free Zillow Showcase℠ listing and you could sell for .
$310,300
2% more+ $6,206
With Zillow Showcase(estimated)
$316,506