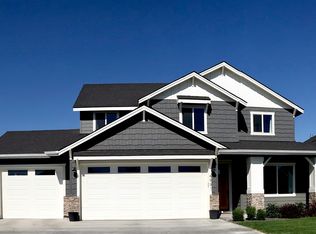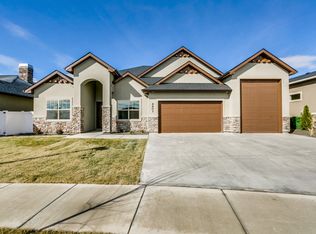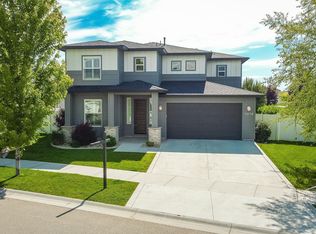Sold
Price Unknown
5015 S Marsala Way, Meridian, ID 83642
4beds
3baths
2,634sqft
Single Family Residence
Built in 2016
0.27 Acres Lot
$657,500 Zestimate®
$--/sqft
$2,900 Estimated rent
Home value
$657,500
$611,000 - $704,000
$2,900/mo
Zestimate® history
Loading...
Owner options
Explore your selling options
What's special
This incredible home is nestled in a fantastic neighborhood and offers space, versatility, and some truly rare perks. With four bedrooms, plus an office, and a bonus/family room with a great view, there’s plenty of room to spread out. The kitchen features stainless steel appliances and a gas range, perfect for those who love to cook. 3 car tandem garage to fit all the toys. Sitting on a spacious .27-acre lot, the property includes a generous garden area and even has approval to build a shop. The wide lot allows for drive space on both sides of the home, offering potential for toy parking—just keep it below the fence line for compliance. No Back Neighbors! One of the most unique benefits? This is one of the few homes with the option to pay just $300/year for access to the Sky Mesa subdivision pool. And to top it all off, this home comes with an assumable VA loan at an incredible 1.75%! Opportunities like this don’t come along often!
Zillow last checked: 8 hours ago
Listing updated: July 10, 2025 at 07:33am
Listed by:
Carlie Seamons 208-989-8261,
Boise Premier Real Estate
Bought with:
Nichole Fitzgerald
Homes of Idaho
Source: IMLS,MLS#: 98948813
Facts & features
Interior
Bedrooms & bathrooms
- Bedrooms: 4
- Bathrooms: 3
Primary bedroom
- Level: Upper
- Area: 255
- Dimensions: 17 x 15
Bedroom 2
- Level: Upper
- Area: 143
- Dimensions: 11 x 13
Bedroom 3
- Level: Upper
- Area: 132
- Dimensions: 12 x 11
Bedroom 4
- Level: Upper
- Area: 132
- Dimensions: 12 x 11
Kitchen
- Level: Main
- Area: 187
- Dimensions: 17 x 11
Living room
- Level: Main
Office
- Level: Main
- Area: 132
- Dimensions: 11 x 12
Heating
- Forced Air, Natural Gas
Cooling
- Central Air
Appliances
- Included: Gas Water Heater, Dishwasher, Disposal, Microwave, Oven/Range Built-In, Gas Oven, Gas Range
Features
- Bath-Master, Den/Office, Family Room, Double Vanity, Walk-In Closet(s), Pantry, Kitchen Island, Number of Baths Upper Level: 2, Bonus Room Size: 16x18, Bonus Room Level: Upper
- Flooring: Engineered Wood Floors
- Has basement: No
- Number of fireplaces: 1
- Fireplace features: One, Gas
Interior area
- Total structure area: 2,634
- Total interior livable area: 2,634 sqft
- Finished area above ground: 2,634
- Finished area below ground: 0
Property
Parking
- Total spaces: 3
- Parking features: Attached
- Attached garage spaces: 3
Features
- Levels: Two
- Pool features: Community
- Fencing: Vinyl
- Has view: Yes
Lot
- Size: 0.27 Acres
- Features: 10000 SF - .49 AC, Garden, Views, Auto Sprinkler System, Full Sprinkler System, Pressurized Irrigation Sprinkler System
Details
- Parcel number: R9353170160
- Zoning: R-4
Construction
Type & style
- Home type: SingleFamily
- Property subtype: Single Family Residence
Materials
- Frame
Condition
- Year built: 2016
Details
- Builder name: Boise Hunter Homes
Utilities & green energy
- Water: Public
- Utilities for property: Sewer Connected, Cable Connected, Broadband Internet
Community & neighborhood
Location
- Region: Meridian
- Subdivision: Whitebark (Meridian)
HOA & financial
HOA
- Has HOA: Yes
- HOA fee: $660 annually
Other
Other facts
- Listing terms: Cash,Consider All,Conventional,FHA,VA Loan
- Ownership: Fee Simple
- Road surface type: Paved
Price history
Price history is unavailable.
Public tax history
| Year | Property taxes | Tax assessment |
|---|---|---|
| 2025 | $2,399 -5.7% | $597,900 -2% |
| 2024 | $2,545 -26.2% | $609,800 +1.4% |
| 2023 | $3,449 +29.1% | $601,200 -22.7% |
Find assessor info on the county website
Neighborhood: 83642
Nearby schools
GreatSchools rating
- 10/10Hillsdale ElementaryGrades: PK-5Distance: 1 mi
- 10/10Victory Middle SchoolGrades: 6-8Distance: 2.6 mi
- 8/10Mountain View High SchoolGrades: 9-12Distance: 1.9 mi
Schools provided by the listing agent
- Elementary: Hillsdale
- Middle: Victory
- High: Mountain View
- District: West Ada School District
Source: IMLS. This data may not be complete. We recommend contacting the local school district to confirm school assignments for this home.


