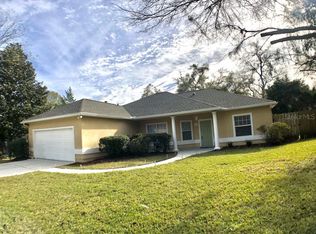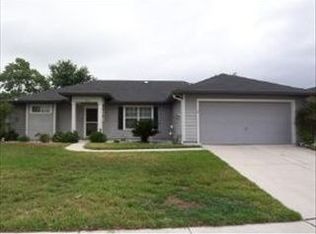Sold for $320,000 on 06/15/25
$320,000
5015 SW 78th Way, Gainesville, FL 32608
3beds
1,703sqft
Single Family Residence
Built in 2000
7,841 Square Feet Lot
$320,200 Zestimate®
$188/sqft
$2,179 Estimated rent
Home value
$320,200
$301,000 - $343,000
$2,179/mo
Zestimate® history
Loading...
Owner options
Explore your selling options
What's special
Charming 3-Bed, 2-Bath Home in One-of-a-Kind Gainesville Neighborhood. Discover the perfect blend of comfort and character in this beautifully maintained 3-bedroom, 2-bathroom home nestled in one of Gainesville’s most unique and sought-after neighborhoods. Tucked away on a quiet street surrounded by mature trees, this home offers a peaceful retreat while still being just minutes from the University of Florida, downtown, and top-rated schools. Inside, you’ll find an open-concept layout with abundant natural light, a spacious living room with vaulted ceilings, and a modern kitchen featuring stainless steel appliances and granite countertops. The primary suite includes a walk-in closet and an updated en-suite bath with a walk-in shower. Enjoy outdoor living on the screened-in porch or in the lush backyard that’s perfect for gardening or entertaining. The neighborhood is known for its welcoming vibe, eclectic homes, and vibrant community events—offering a lifestyle that’s truly one of a kind. Whether you’re a first-time buyer, or looking to invest in a thriving area, this home checks all the boxes
Zillow last checked: 8 hours ago
Listing updated: June 15, 2025 at 08:20am
Listing Provided by:
Jorge Zea 855-550-0528,
BLUE LIGHTHOUSE REALTY INC 855-550-0528
Bought with:
Kay Hoang, 3349986
FLORIDA HOMES REALTY & MORTGAGE GVILLE
Source: Stellar MLS,MLS#: O6307066 Originating MLS: Orlando Regional
Originating MLS: Orlando Regional

Facts & features
Interior
Bedrooms & bathrooms
- Bedrooms: 3
- Bathrooms: 2
- Full bathrooms: 2
Primary bedroom
- Features: Walk-In Closet(s)
- Level: First
- Area: 210 Square Feet
- Dimensions: 15x14
Kitchen
- Level: First
- Area: 195 Square Feet
- Dimensions: 15x13
Living room
- Level: First
- Area: 380 Square Feet
- Dimensions: 19x20
Heating
- Central
Cooling
- Central Air
Appliances
- Included: Dishwasher, Dryer, Electric Water Heater, Microwave, Range, Refrigerator, Washer
- Laundry: Electric Dryer Hookup, Inside
Features
- Ceiling Fan(s), Eating Space In Kitchen, Walk-In Closet(s)
- Flooring: Luxury Vinyl
- Has fireplace: Yes
- Fireplace features: Family Room
Interior area
- Total structure area: 2,358
- Total interior livable area: 1,703 sqft
Property
Parking
- Total spaces: 2
- Parking features: Garage - Attached
- Attached garage spaces: 2
Features
- Levels: One
- Stories: 1
- Exterior features: Balcony, Garden, Irrigation System, Rain Gutters, Sidewalk, Sprinkler Metered
Lot
- Size: 7,841 sqft
Details
- Parcel number: 06858030151
- Zoning: RES
- Special conditions: None
Construction
Type & style
- Home type: SingleFamily
- Property subtype: Single Family Residence
Materials
- Wood Frame, Wood Siding
- Foundation: Slab
- Roof: Shingle
Condition
- New construction: No
- Year built: 2000
Utilities & green energy
- Sewer: Public Sewer
- Water: None
- Utilities for property: BB/HS Internet Available, Cable Connected, Electricity Connected, Natural Gas Available, Sewer Connected
Community & neighborhood
Location
- Region: Gainesville
- Subdivision: STILLWINDS CLUSTER PH III
HOA & financial
HOA
- Has HOA: Yes
- HOA fee: $30 monthly
- Association name: Management
- Association phone: 352-331-9988
Other fees
- Pet fee: $0 monthly
Other financial information
- Total actual rent: 0
Other
Other facts
- Ownership: Fee Simple
- Road surface type: Asphalt
Price history
| Date | Event | Price |
|---|---|---|
| 6/15/2025 | Sold | $320,000-8.3%$188/sqft |
Source: | ||
| 6/15/2025 | Listing removed | $2,500$1/sqft |
Source: Stellar MLS #O6303797 | ||
| 5/23/2025 | Listed for rent | $2,500$1/sqft |
Source: Stellar MLS #O6303797 | ||
| 5/23/2025 | Listing removed | $2,500$1/sqft |
Source: Zillow Rentals | ||
| 5/8/2025 | Listed for sale | $349,000+99.4%$205/sqft |
Source: | ||
Public tax history
| Year | Property taxes | Tax assessment |
|---|---|---|
| 2024 | $6,821 +6.4% | $316,408 +8.5% |
| 2023 | $6,411 +24.5% | $291,754 +30.2% |
| 2022 | $5,148 +9% | $224,157 +10% |
Find assessor info on the county website
Neighborhood: 32608
Nearby schools
GreatSchools rating
- 6/10Kimball Wiles Elementary SchoolGrades: PK-5Distance: 0.5 mi
- 7/10Kanapaha Middle SchoolGrades: 6-8Distance: 0.4 mi
- 6/10F. W. Buchholz High SchoolGrades: 5,9-12Distance: 5.1 mi

Get pre-qualified for a loan
At Zillow Home Loans, we can pre-qualify you in as little as 5 minutes with no impact to your credit score.An equal housing lender. NMLS #10287.
Sell for more on Zillow
Get a free Zillow Showcase℠ listing and you could sell for .
$320,200
2% more+ $6,404
With Zillow Showcase(estimated)
$326,604
