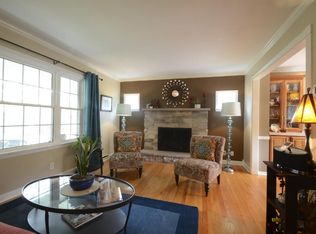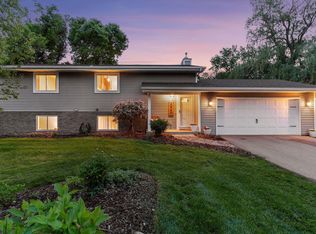Closed
$700,000
5015 Westmill Rd, Minnetonka, MN 55345
4beds
3,402sqft
Single Family Residence
Built in 1966
0.53 Acres Lot
$703,800 Zestimate®
$206/sqft
$4,038 Estimated rent
Home value
$703,800
$647,000 - $767,000
$4,038/mo
Zestimate® history
Loading...
Owner options
Explore your selling options
What's special
Everything you could want in a Minnetonka family home: Full 2 story with 4 bedrooms all on one level, open concept kitchen to living room/family room/dining room, updated kitchen with island, large primary bedroom with dressing room and ensuite bath, gorgeous screen-porch, over 1/2 acre yard, and of course, award-winning Minnetonka schools. This property features great updates such as a 5 year old roof, 5 year old siding, 5 year old water heater. It also features bonuses such as a solar panel array that generates 6 megawatts a year-huge electricity savings, Jacuzzi brand hot tub (Sellers will remove if buyers desire), chicken coop with chickens (Sellers will also remove coop and chickens if buyer desires.) The lower level wood-burning Heatilator fireplace could nearly heat the entire house on its own. Huge 16 X 21 lower level storage/crawl space. Lower Level bar with wine themed cellar. Great for pets- fenced enclosure and Invisible Fence around perimeter. Circuit panel feature a Tesla Backup Switch for a generator.
Zillow last checked: 8 hours ago
Listing updated: June 05, 2025 at 03:49pm
Listed by:
Thom Miller 612-991-1599,
Keller Williams Realty Integrity
Bought with:
Aaron Spiteri
Lakes Sotheby's International Realty
Source: NorthstarMLS as distributed by MLS GRID,MLS#: 6648252
Facts & features
Interior
Bedrooms & bathrooms
- Bedrooms: 4
- Bathrooms: 3
- Full bathrooms: 1
- 3/4 bathrooms: 1
- 1/2 bathrooms: 1
Bedroom 1
- Level: Upper
- Area: 204 Square Feet
- Dimensions: 17x12
Bedroom 2
- Level: Upper
- Area: 165 Square Feet
- Dimensions: 15x11
Bedroom 3
- Level: Upper
- Area: 144 Square Feet
- Dimensions: 12x12
Bedroom 4
- Level: Upper
- Area: 144 Square Feet
- Dimensions: 12x12
Other
- Level: Lower
- Area: 140 Square Feet
- Dimensions: 14x10
Den
- Level: Lower
- Area: 286 Square Feet
- Dimensions: 26x11
Dining room
- Level: Main
- Area: 195 Square Feet
- Dimensions: 15x13
Family room
- Level: Lower
- Area: 140 Square Feet
- Dimensions: 14x10
Kitchen
- Level: Main
- Area: 160 Square Feet
- Dimensions: 16x10
Laundry
- Level: Main
- Area: 49 Square Feet
- Dimensions: 7x7
Living room
- Level: Main
- Area: 228 Square Feet
- Dimensions: 19x12
Patio
- Area: 192 Square Feet
- Dimensions: 16x12
Walk in closet
- Level: Upper
- Area: 63 Square Feet
- Dimensions: 7x9
Heating
- Forced Air
Cooling
- Central Air
Appliances
- Included: Cooktop, Dishwasher, Disposal, Dryer, Exhaust Fan, Freezer, Humidifier, Gas Water Heater, Water Filtration System, Microwave, Range, Refrigerator, Stainless Steel Appliance(s), Wall Oven, Washer, Water Softener Owned
Features
- Basement: Block,Drain Tiled,Egress Window(s),Finished,Partially Finished,Storage Space
- Number of fireplaces: 2
- Fireplace features: Amusement Room, Living Room
Interior area
- Total structure area: 3,402
- Total interior livable area: 3,402 sqft
- Finished area above ground: 2,519
- Finished area below ground: 426
Property
Parking
- Total spaces: 6
- Parking features: Attached, Concrete, Garage Door Opener, Guest
- Attached garage spaces: 2
- Uncovered spaces: 4
- Details: Garage Dimensions (23x22)
Accessibility
- Accessibility features: None
Features
- Levels: Two
- Stories: 2
- Patio & porch: Patio, Screened
- Has spa: Yes
- Spa features: Hot Tub
- Fencing: Chain Link,Partial,Privacy
Lot
- Size: 0.53 Acres
- Dimensions: 169 x 130 x 183 x 130
- Features: Wooded, Many Trees
Details
- Additional structures: Chicken Coop/Barn, Storage Shed
- Foundation area: 1050
- Parcel number: 2911722310049
- Zoning description: Residential-Single Family
Construction
Type & style
- Home type: SingleFamily
- Property subtype: Single Family Residence
Materials
- Vinyl Siding, Wood Siding, Block
- Roof: Age 8 Years or Less,Asphalt
Condition
- Age of Property: 59
- New construction: No
- Year built: 1966
Utilities & green energy
- Electric: Circuit Breakers
- Gas: Natural Gas, Solar
- Sewer: City Sewer/Connected
- Water: City Water/Connected
Community & neighborhood
Location
- Region: Minnetonka
- Subdivision: Clear Spring Hills Add
HOA & financial
HOA
- Has HOA: No
Price history
| Date | Event | Price |
|---|---|---|
| 6/5/2025 | Sold | $700,000+0%$206/sqft |
Source: | ||
| 5/12/2025 | Pending sale | $699,900$206/sqft |
Source: | ||
| 5/2/2025 | Listed for sale | $699,900+174.5%$206/sqft |
Source: | ||
| 1/6/2003 | Sold | $255,000$75/sqft |
Source: Public Record Report a problem | ||
Public tax history
| Year | Property taxes | Tax assessment |
|---|---|---|
| 2025 | $7,257 +8.7% | $564,500 +4.2% |
| 2024 | $6,674 +4.6% | $541,800 +2.6% |
| 2023 | $6,377 +7% | $528,100 +4.6% |
Find assessor info on the county website
Neighborhood: 55345
Nearby schools
GreatSchools rating
- 8/10Clear Springs Elementary SchoolGrades: K-5Distance: 1.2 mi
- 8/10Minnetonka West Middle SchoolGrades: 6-8Distance: 4.6 mi
- 10/10Minnetonka Senior High SchoolGrades: 9-12Distance: 0.9 mi
Get a cash offer in 3 minutes
Find out how much your home could sell for in as little as 3 minutes with a no-obligation cash offer.
Estimated market value$703,800
Get a cash offer in 3 minutes
Find out how much your home could sell for in as little as 3 minutes with a no-obligation cash offer.
Estimated market value
$703,800

