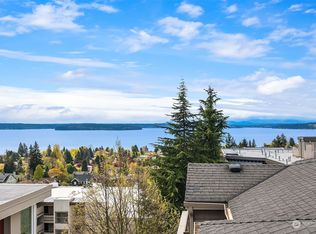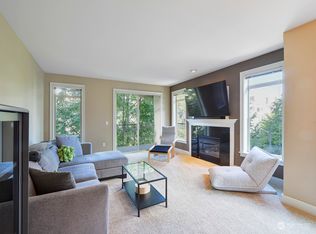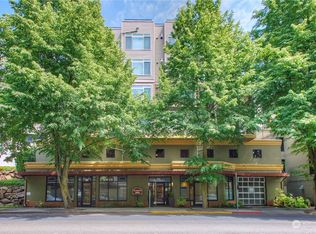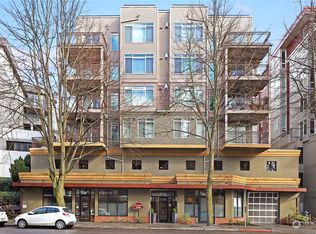Sold
Listed by:
Jayme J. Johnson,
Windermere West Metro
Bought with: RSVP Brokers ERA
$725,000
5016 California Avenue SW #402, Seattle, WA 98136
2beds
1,443sqft
Condominium
Built in 2003
-- sqft lot
$721,700 Zestimate®
$502/sqft
$3,216 Estimated rent
Home value
$721,700
$664,000 - $779,000
$3,216/mo
Zestimate® history
Loading...
Owner options
Explore your selling options
What's special
This thoughtfully designed condo harmonizes the spaciousness of a single-family home w/the convenience of urban living. Elegant, yet comfortable w/generous sized rooms & space for your art collection. Perched on the SW corner w/abundant natural light & surrounded by lush, green trees…it feels exceptionally private! Enjoy a dining space large enough for a farmhouse table. Primary suite ‘wing’ w/King sized bedrm, walk-in closet, & 4-piece bath. Dedicate office/library space, gas fireplace, corner deck, spacious storage, full laundry room & pantry, plus spectacular roof top deck w/views. Fab Junction location near restaurants, Farmer's Market, & transit. TWO garage parking spaces included! Quality built & well-run HOA! Winter views from unit.
Zillow last checked: 8 hours ago
Listing updated: September 07, 2025 at 04:03am
Offers reviewed: Jul 21
Listed by:
Jayme J. Johnson,
Windermere West Metro
Bought with:
Paris Piersson, 77713
RSVP Brokers ERA
Source: NWMLS,MLS#: 2404965
Facts & features
Interior
Bedrooms & bathrooms
- Bedrooms: 2
- Bathrooms: 3
- Full bathrooms: 1
- 3/4 bathrooms: 1
- 1/2 bathrooms: 1
- Main level bathrooms: 3
- Main level bedrooms: 2
Primary bedroom
- Level: Main
Bedroom
- Level: Main
Bathroom full
- Level: Main
Bathroom three quarter
- Level: Main
Other
- Level: Main
Den office
- Level: Main
Dining room
- Level: Main
Entry hall
- Level: Main
Great room
- Level: Main
Kitchen with eating space
- Level: Main
Living room
- Level: Main
Utility room
- Level: Main
Heating
- Fireplace, Fireplace Insert, Wall Unit(s), Electric, Natural Gas
Cooling
- None
Appliances
- Included: Dishwasher(s), Disposal, Dryer(s), Refrigerator(s), Stove(s)/Range(s), Garbage Disposal, Water Heater: Electric, Water Heater Location: Front coat closet, Cooking-Gas, Dryer-Electric
- Laundry: Electric Dryer Hookup
Features
- Flooring: Ceramic Tile, Laminate, Vinyl, Carpet
- Doors: French Doors
- Windows: Insulated Windows, Coverings: blinds, curtains
- Number of fireplaces: 1
- Fireplace features: Gas, Main Level: 1, Fireplace
Interior area
- Total structure area: 1,443
- Total interior livable area: 1,443 sqft
Property
Parking
- Total spaces: 2
- Parking features: Common Garage
- Garage spaces: 2
Features
- Levels: One
- Stories: 1
- Entry location: Main
- Patio & porch: Cooking-Gas, Dryer-Electric, End Unit, Fireplace, French Doors, Insulated Windows, Jetted Tub, Primary Bathroom, Sprinkler System, Walk-In Closet(s), Water Heater
- Spa features: Bath
- Has view: Yes
- View description: Mountain(s), See Remarks, Sound
- Has water view: Yes
- Water view: Sound
Lot
- Features: Curbs, Paved, Sidewalk
Details
- Parcel number: 1165200070
- Special conditions: Standard
Construction
Type & style
- Home type: Condo
- Property subtype: Condominium
Materials
- Metal/Vinyl, Stucco
- Roof: Composition
Condition
- Year built: 2003
Utilities & green energy
- Electric: Company: Seattle City Light
- Sewer: Company: Seattle Public Utilities
- Water: Company: Seattle Public Utilities
Green energy
- Energy efficient items: Insulated Windows
Community & neighborhood
Security
- Security features: Fire Sprinkler System
Community
- Community features: Elevator, Lobby Entrance, Rooftop Deck
Location
- Region: Seattle
- Subdivision: Alaska Junction
HOA & financial
HOA
- HOA fee: $945 monthly
- Services included: Common Area Maintenance, Gas, See Remarks, Sewer, Water
Other
Other facts
- Listing terms: Cash Out,Conventional,VA Loan
- Cumulative days on market: 5 days
Price history
| Date | Event | Price |
|---|---|---|
| 8/7/2025 | Sold | $725,000+1.4%$502/sqft |
Source: | ||
| 7/22/2025 | Pending sale | $715,000$495/sqft |
Source: | ||
| 7/17/2025 | Listed for sale | $715,000+78.8%$495/sqft |
Source: | ||
| 4/6/2010 | Sold | $399,950$277/sqft |
Source: | ||
| 3/14/2010 | Listed for sale | $399,950+10.8%$277/sqft |
Source: John L Scott Real Estate #29158516 | ||
Public tax history
| Year | Property taxes | Tax assessment |
|---|---|---|
| 2024 | $5,587 +6% | $595,000 +4.4% |
| 2023 | $5,269 +14.5% | $570,000 +2.9% |
| 2022 | $4,601 -4.4% | $554,000 +3.7% |
Find assessor info on the county website
Neighborhood: Fairmount Park
Nearby schools
GreatSchools rating
- 9/10Fairmount Park ElementaryGrades: PK-5Distance: 0.4 mi
- 9/10Madison Middle SchoolGrades: 6-8Distance: 1.2 mi
- 7/10West Seattle High SchoolGrades: 9-12Distance: 1.4 mi
Schools provided by the listing agent
- Elementary: Fairmount Park
- Middle: Madison Mid
- High: West Seattle High
Source: NWMLS. This data may not be complete. We recommend contacting the local school district to confirm school assignments for this home.

Get pre-qualified for a loan
At Zillow Home Loans, we can pre-qualify you in as little as 5 minutes with no impact to your credit score.An equal housing lender. NMLS #10287.
Sell for more on Zillow
Get a free Zillow Showcase℠ listing and you could sell for .
$721,700
2% more+ $14,434
With Zillow Showcase(estimated)
$736,134


