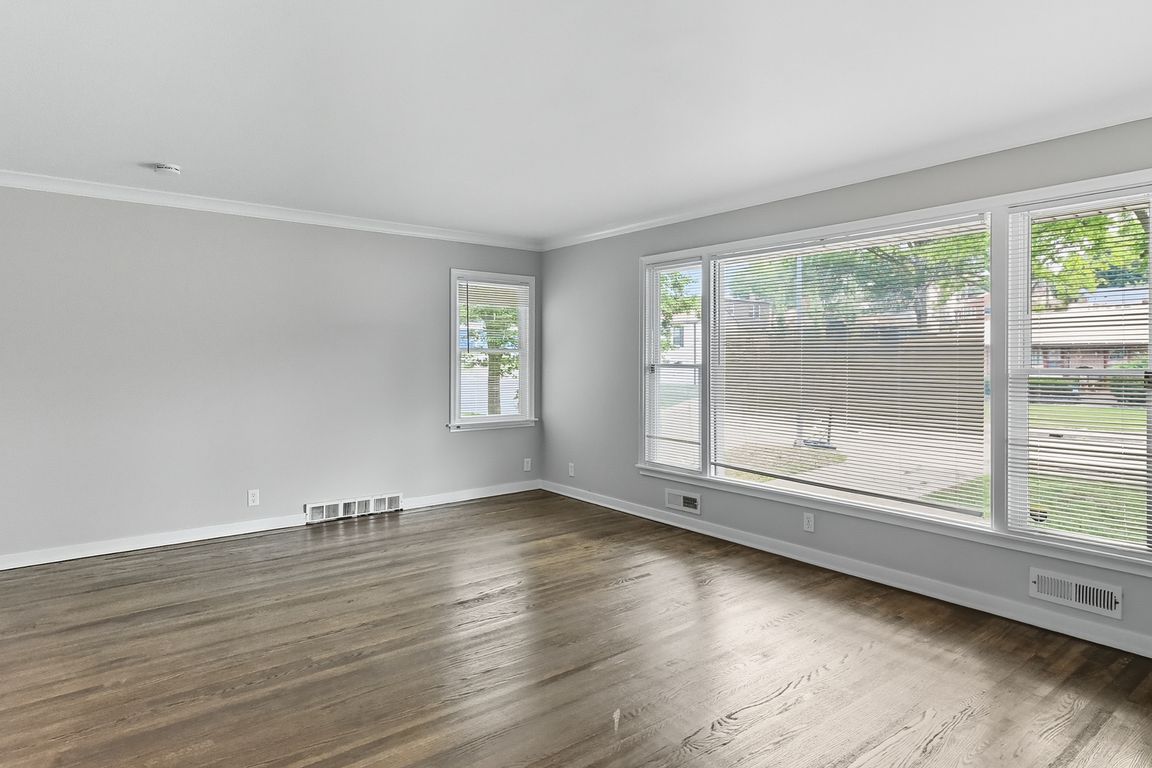
For sale
$225,000
4beds
1,736sqft
5016 Evans St, Omaha, NE 68104
4beds
1,736sqft
Single family residence
Built in 1954
6,098 sqft
2 Attached garage spaces
$130 price/sqft
What's special
Low maintenance exteriorFreshly refinished hardwood floorsNewer stainless appliancesCeramic tileVinyl clad windowsBrand new countertopsBreakfast bar
Contract Pending (back up offers only) Move in ready BENSON BEAUTY!!! "Affordable luxury" in this 4 bed, 2 bath, 2 car multi-level loaded with goodies. Freshly refinished hardwood floors throughout main living areas. Kitchen features newer stainless appliances, breakfast bar, ceramic tile and brand new countertops. A "2nd primary suite" in ...
- 11 days |
- 1,404 |
- 93 |
Likely to sell faster than
Source: GPRMLS,MLS#: 22527094
Travel times
Living Room
Kitchen
Dining Room
Zillow last checked: 7 hours ago
Listing updated: September 28, 2025 at 10:14am
Listed by:
Jason Birnstihl 402-669-0415,
BHHS Ambassador Real Estate,
Sam Ganarajah 402-968-1096,
BHHS Ambassador Real Estate
Source: GPRMLS,MLS#: 22527094
Facts & features
Interior
Bedrooms & bathrooms
- Bedrooms: 4
- Bathrooms: 2
- Full bathrooms: 1
- 3/4 bathrooms: 1
Primary bedroom
- Features: Wood Floor, Window Covering
- Level: Main
- Area: 169
- Dimensions: 13 x 13
Bedroom 1
- Features: Wood Floor, Window Covering
- Level: Second
- Area: 130
- Dimensions: 13 x 10
Bedroom 2
- Features: Wood Floor, Window Covering
- Level: Second
- Area: 154
- Dimensions: 14 x 11
Bedroom 3
- Features: Wall/Wall Carpeting, Walk-In Closet(s)
- Level: Basement
- Area: 234
- Dimensions: 18 x 13
Dining room
- Features: Wood Floor, Window Covering
- Level: Main
- Area: 108
- Dimensions: 12 x 9
Kitchen
- Features: Ceramic Tile Floor, Window Covering, Dining Area
- Level: Main
- Area: 144
- Dimensions: 12 x 12
Living room
- Features: Wood Floor, Window Covering
- Level: Main
- Area: 280
- Dimensions: 20 x 14
Basement
- Area: 1328
Heating
- Natural Gas, Forced Air
Cooling
- Central Air
Appliances
- Included: Humidifier, Range, Refrigerator, Dishwasher, Disposal, Microwave
Features
- Exercise Room
- Flooring: Wood, Carpet, Ceramic Tile
- Windows: Window Coverings, LL Daylight Windows
- Basement: Egress
- Has fireplace: No
Interior area
- Total structure area: 1,736
- Total interior livable area: 1,736 sqft
- Finished area above ground: 1,328
- Finished area below ground: 408
Property
Parking
- Total spaces: 2
- Parking features: Attached, Garage Door Opener
- Attached garage spaces: 2
Features
- Levels: Multi/Split
- Patio & porch: Porch
- Fencing: Chain Link,Full
Lot
- Size: 6,098.4 Square Feet
- Dimensions: 130 x 50
- Features: Up to 1/4 Acre., Public Sidewalk, Level
Details
- Parcel number: 2148770000
Construction
Type & style
- Home type: SingleFamily
- Property subtype: Single Family Residence
Materials
- Vinyl Siding
- Foundation: Block
- Roof: Composition
Condition
- Not New and NOT a Model
- New construction: No
- Year built: 1954
Utilities & green energy
- Sewer: Public Sewer
- Water: Public
- Utilities for property: Cable Available
Community & HOA
Community
- Subdivision: SAUNDERS & HIMEBAUGH
HOA
- Has HOA: No
Location
- Region: Omaha
Financial & listing details
- Price per square foot: $130/sqft
- Tax assessed value: $185,000
- Annual tax amount: $2,991
- Date on market: 9/23/2025
- Listing terms: VA Loan,FHA,Conventional,Cash
- Ownership: Fee Simple