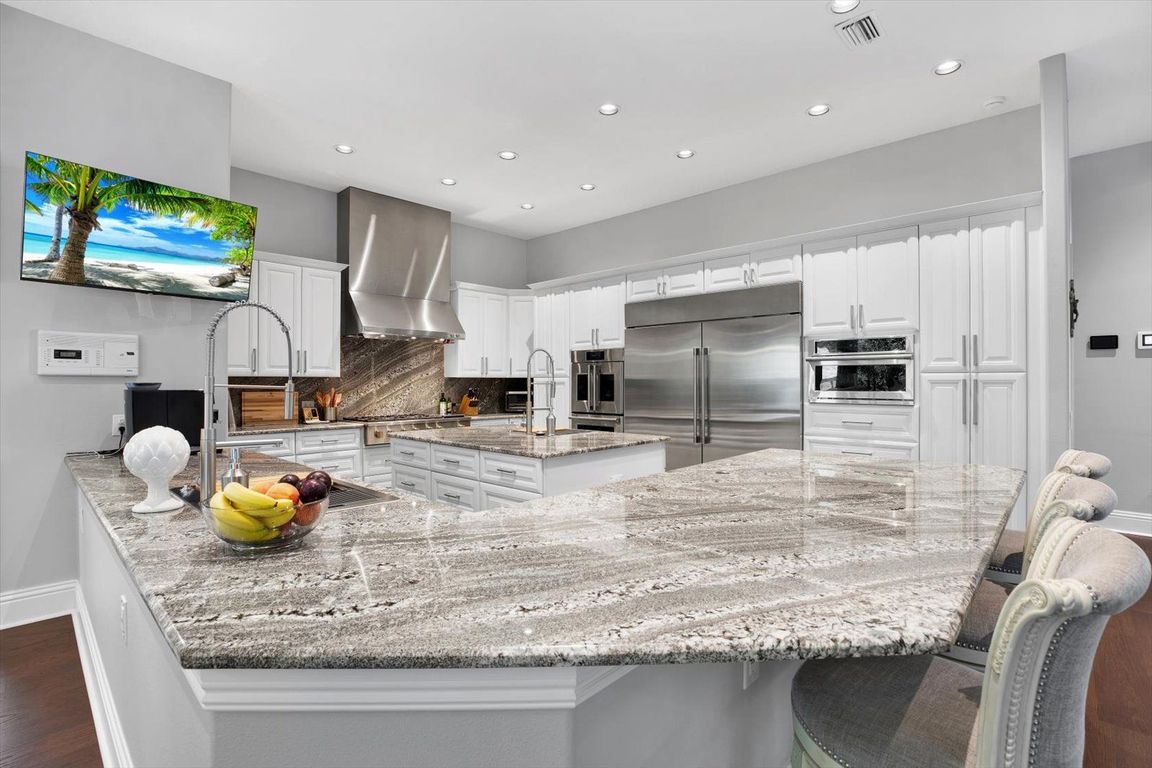
For salePrice cut: $348K (8/1)
$2,450,000
4beds
6,162sqft
5016 Givendale Ln, Tampa, FL 33647
4beds
6,162sqft
Single family residence
Built in 2002
0.41 Acres
3 Attached garage spaces
$398 price/sqft
$291 monthly HOA fee
What's special
Dual wine reservesWedi-renovated bathroomsLarge lotMarine-grade outdoor kitchenHigh-end carpetingCul de sacFamily room
PRICE IMPROVEMENT --QUIET CONSERVATION, GATED COMMUNITY, NO REAR NEIGHBORS, LARGE LOT, CUL DE SAC, CONVENIENT LOCATION, NO CDD. Discover the perfect blend of privacy and sophistication in this fully renovated Tampa Palms estate, nestled on .41 acres of serene landscape. Designed for both work and leisure, this stunning home features ...
- 735 days
- on Zillow |
- 1,106 |
- 47 |
Source: Stellar MLS,MLS#: T3465715 Originating MLS: Pinellas Suncoast
Originating MLS: Pinellas Suncoast
Travel times
Kitchen
Family Room
Primary Bedroom
Zillow last checked: 7 hours ago
Listing updated: August 07, 2025 at 04:02pm
Listing Provided by:
Regina Chapman 813-965-1076,
COLDWELL BANKER REALTY 813-977-3500
Source: Stellar MLS,MLS#: T3465715 Originating MLS: Pinellas Suncoast
Originating MLS: Pinellas Suncoast

Facts & features
Interior
Bedrooms & bathrooms
- Bedrooms: 4
- Bathrooms: 5
- Full bathrooms: 4
- 1/2 bathrooms: 1
Rooms
- Room types: Bonus Room, Den/Library/Office, Family Room, Dining Room, Living Room, Great Room, Utility Room, Media Room, Storage Rooms
Primary bedroom
- Features: Walk-In Closet(s)
- Level: First
- Area: 420 Square Feet
- Dimensions: 30x14
Bonus room
- Features: No Closet
- Level: Second
- Area: 437 Square Feet
- Dimensions: 23x19
Kitchen
- Features: Pantry
- Level: First
- Area: 483 Square Feet
- Dimensions: 23x21
Living room
- Level: First
- Area: 437 Square Feet
- Dimensions: 23x19
Office
- Features: Built-In Shelving
- Level: First
- Area: 192 Square Feet
- Dimensions: 12x16
Heating
- Central, Natural Gas, Zoned
Cooling
- Central Air, Zoned
Appliances
- Included: Bar Fridge, Oven, Convection Oven, Dishwasher, Disposal, Dryer, Freezer, Gas Water Heater, Ice Maker, Microwave, Range, Range Hood, Refrigerator, Tankless Water Heater, Trash Compactor, Washer, Water Filtration System, Wine Refrigerator
- Laundry: Laundry Chute, Laundry Room
Features
- Crown Molding, Eating Space In Kitchen, High Ceilings, Primary Bedroom Main Floor, Stone Counters, Thermostat, Tray Ceiling(s), Walk-In Closet(s), Wet Bar
- Flooring: Carpet, Engineered Hardwood, Tile
- Doors: French Doors, Outdoor Kitchen
- Windows: Tinted Windows
- Has fireplace: Yes
- Fireplace features: Gas, Living Room, Outside, Stone, Wood Burning
Interior area
- Total structure area: 6,162
- Total interior livable area: 6,162 sqft
Video & virtual tour
Property
Parking
- Total spaces: 3
- Parking features: Driveway, Garage Door Opener, Garage Faces Side, Guest
- Attached garage spaces: 3
- Has uncovered spaces: Yes
Features
- Levels: Two
- Stories: 2
- Patio & porch: Front Porch
- Exterior features: Irrigation System, Lighting, Outdoor Kitchen, Rain Gutters, Sidewalk, Sprinkler Metered
- Has private pool: Yes
- Pool features: Gunite, In Ground, Lighting, Outside Bath Access, Salt Water, Screen Enclosure
- Has spa: Yes
- Spa features: Heated, In Ground
Lot
- Size: 0.41 Acres
- Features: Cul-De-Sac, Sidewalk
- Residential vegetation: Mature Landscaping, Trees/Landscaped
Details
- Parcel number: A2227195FD00000000002.0
- Zoning: RESIDENTIA
- Special conditions: None
Construction
Type & style
- Home type: SingleFamily
- Architectural style: Contemporary
- Property subtype: Single Family Residence
Materials
- Stucco
- Foundation: Slab
- Roof: Tile
Condition
- New construction: No
- Year built: 2002
Utilities & green energy
- Sewer: Public Sewer
- Water: Public
- Utilities for property: BB/HS Internet Available, Cable Available, Electricity Connected, Fiber Optics, Fire Hydrant, Natural Gas Connected, Public, Sewer Connected, Sprinkler Meter, Street Lights, Underground Utilities, Water Connected
Community & HOA
Community
- Features: Clubhouse, Deed Restrictions, Fitness Center, Gated Community - No Guard, Park, Playground, Pool, Sidewalks, Tennis Court(s)
- Security: Gated Community, Smoke Detector(s)
- Subdivision: TAMPA PALMS NORTH AREA
HOA
- Has HOA: Yes
- Amenities included: Clubhouse, Fitness Center, Gated, Optional Additional Fees, Park, Playground, Pool, Recreation Facilities, Sauna, Spa/Hot Tub, Tennis Court(s), Trail(s)
- Services included: Community Pool, Manager, Recreational Facilities
- HOA fee: $291 monthly
- HOA name: Tracy Ingram / Tampa Palms North Owners Associatio
- HOA phone: 813-979-9595
- Second HOA name: Tampa Palms North Homeowners
- Pet fee: $0 monthly
Location
- Region: Tampa
Financial & listing details
- Price per square foot: $398/sqft
- Tax assessed value: $1,393,275
- Annual tax amount: $21,133
- Date on market: 8/16/2023
- Listing terms: Cash,Conventional
- Ownership: Fee Simple
- Total actual rent: 0
- Electric utility on property: Yes
- Road surface type: Asphalt