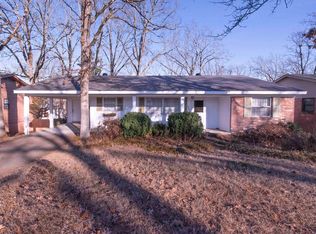Closed
$249,000
5016 Hampton Rd, N Little Rock, AR 72116
3beds
1,821sqft
Single Family Residence
Built in 1961
8,276.4 Square Feet Lot
$250,300 Zestimate®
$137/sqft
$1,753 Estimated rent
Home value
$250,300
$225,000 - $278,000
$1,753/mo
Zestimate® history
Loading...
Owner options
Explore your selling options
What's special
Totally updated and move-in ready! Just a two-minute walk to the highly sought-after Crestwood Elementary, this charming 3-bedroom, 2.5-bath home blends character with modern updates. Original hardwood floors run throughout the home, adding warmth and timeless appeal. The den features an electric fireplace and a large picture window, filling the space with natural light. It opens seamlessly to the eat-in kitchen and formal dining room (currently used as an office). The kitchen shines with new countertops, stylish backsplash, stainless steel appliances, and a pantry for extra storage. A bonus room on the main level offers flexible space—perfect for a playroom, home office, or second living area. Upstairs, you’ll find three spacious bedrooms and updated baths. Step outside to a park-like backyard oasis, ideal for relaxing or entertaining. Don’t miss your chance to make this one yours—schedule your showing today!
Zillow last checked: 8 hours ago
Listing updated: December 09, 2025 at 01:01pm
Listed by:
Karen E Hall 501-517-4255,
IRealty Arkansas - Sherwood
Bought with:
Chrissy Lynn, AR
IRealty Arkansas - Sherwood
Source: CARMLS,MLS#: 25042160
Facts & features
Interior
Bedrooms & bathrooms
- Bedrooms: 3
- Bathrooms: 3
- Full bathrooms: 2
- 1/2 bathrooms: 1
Dining room
- Features: Separate Dining Room, Eat-in Kitchen
Heating
- Natural Gas
Cooling
- Electric
Appliances
- Included: Built-In Range, Microwave, Gas Range, Dishwasher, Disposal, Plumbed For Ice Maker, Gas Water Heater
- Laundry: Washer Hookup, Gas Dryer Hookup, Electric Dryer Hookup
Features
- Ceiling Fan(s), Walk-in Shower, Granite Counters, Sheet Rock, All Bedrooms Up, 3 Bedrooms Same Level, 3 Bedrooms Upper Level
- Flooring: Wood, Tile
- Doors: Insulated Doors
- Windows: Window Treatments, Insulated Windows
- Has fireplace: Yes
Interior area
- Total structure area: 1,821
- Total interior livable area: 1,821 sqft
Property
Parking
- Total spaces: 2
- Parking features: Garage, Two Car, Garage Door Opener
- Has garage: Yes
Features
- Levels: Two
- Stories: 2
- Patio & porch: Patio
- Fencing: Full,Wood
Lot
- Size: 8,276 sqft
- Dimensions: 68 x 139 x 65 x 139
- Features: Level, Extra Landscaping, Subdivided
Details
- Parcel number: 33N0190311400
Construction
Type & style
- Home type: SingleFamily
- Architectural style: Traditional
- Property subtype: Single Family Residence
Materials
- Brick, Frame, Metal/Vinyl Siding
- Foundation: Slab/Crawl Combination
- Roof: Shingle
Condition
- New construction: No
- Year built: 1961
Utilities & green energy
- Electric: Elec-Municipal (+Entergy)
- Gas: Gas-Natural
- Sewer: Public Sewer
- Water: Public
- Utilities for property: Natural Gas Connected
Green energy
- Energy efficient items: Doors
Community & neighborhood
Community
- Community features: Pool, Tennis Court(s), Playground, Clubhouse, Party Room, Picnic Area, Voluntary Fee
Location
- Region: N Little Rock
- Subdivision: Lakewood
HOA & financial
HOA
- Has HOA: No
Other
Other facts
- Listing terms: VA Loan,FHA,Conventional
- Road surface type: Paved
Price history
| Date | Event | Price |
|---|---|---|
| 12/5/2025 | Sold | $249,000+1.7%$137/sqft |
Source: | ||
| 10/29/2025 | Price change | $244,9000%$134/sqft |
Source: | ||
| 10/20/2025 | Listed for sale | $245,000+16.7%$135/sqft |
Source: | ||
| 12/2/2022 | Sold | $210,000$115/sqft |
Source: | ||
| 12/7/2021 | Sold | $210,000-4.5%$115/sqft |
Source: Public Record Report a problem | ||
Public tax history
| Year | Property taxes | Tax assessment |
|---|---|---|
| 2024 | $2,002 -3.3% | $34,568 |
| 2023 | $2,071 -16.9% | $34,568 |
| 2022 | $2,492 +48.5% | $34,568 +23.2% |
Find assessor info on the county website
Neighborhood: 72116
Nearby schools
GreatSchools rating
- 7/10Crestwood Elementary SchoolGrades: K-5Distance: 0.1 mi
- 3/10Lakewood Middle SchoolGrades: 7-8Distance: 1.2 mi
- 3/10North Little Rock High SchoolGrades: 9-12Distance: 2.2 mi
Schools provided by the listing agent
- Elementary: Crestwood
- Middle: North Little Rock
- High: North Little Rock High School
Source: CARMLS. This data may not be complete. We recommend contacting the local school district to confirm school assignments for this home.
Get pre-qualified for a loan
At Zillow Home Loans, we can pre-qualify you in as little as 5 minutes with no impact to your credit score.An equal housing lender. NMLS #10287.
Sell with ease on Zillow
Get a Zillow Showcase℠ listing at no additional cost and you could sell for —faster.
$250,300
2% more+$5,006
With Zillow Showcase(estimated)$255,306
