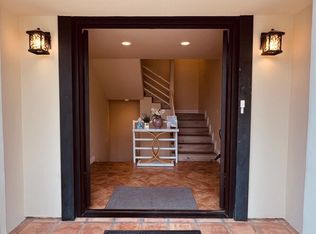This beautifully designed Modern home features an open floor plan with soaring 10-foot ceilings and an abundance of natural light throughout. Located south of the Boulevard in a prime neighborhood, this 5-bedroom, 4.5-bathroom residence offers spacious living with walk-in closets in every bedroom.
The chef's kitchen is a true showstopper complete with a large center island, elegant marble countertops, and top-of-the-line Thermador stainless steel appliances. Recent upgrades include fresh interior paint, new sliding door handles, Rich hardwood floors run throughout the home, adding warmth and sophistication. Enjoy two balconies with views of both the front and backyard, and unwind in the expansive backyard featuring a sparkling pool and Jacuzzi ideal for entertaining or relaxing in style.
Conveniently located near top-rated schools, shopping, and places of worship, this home offers luxury living in one of the area's most desirable locations.
Landlord pays for Pool and Landscaping.
House for rent
Accepts Zillow applications
$9,995/mo
5016 Lindley Ave, Encino, CA 91316
5beds
3,634sqft
Price may not include required fees and charges.
Single family residence
Available now
Cats, small dogs OK
Central air
Hookups laundry
Attached garage parking
Forced air
What's special
Sparkling poolExpansive backyardTwo balconiesLarge center islandAbundance of natural lightFresh interior paintOpen floor plan
- 31 days
- on Zillow |
- -- |
- -- |
Travel times
Facts & features
Interior
Bedrooms & bathrooms
- Bedrooms: 5
- Bathrooms: 5
- Full bathrooms: 4
- 1/2 bathrooms: 1
Heating
- Forced Air
Cooling
- Central Air
Appliances
- Included: Dishwasher, Refrigerator, WD Hookup
- Laundry: Hookups
Features
- WD Hookup
- Flooring: Hardwood
Interior area
- Total interior livable area: 3,634 sqft
Property
Parking
- Parking features: Attached
- Has attached garage: Yes
- Details: Contact manager
Features
- Exterior features: Heating system: Forced Air, JACUZZI, Landscaping included in rent
- Has private pool: Yes
Details
- Parcel number: 2181024004
Construction
Type & style
- Home type: SingleFamily
- Property subtype: Single Family Residence
Community & HOA
HOA
- Amenities included: Pool
Location
- Region: Encino
Financial & listing details
- Lease term: 1 Year
Price history
| Date | Event | Price |
|---|---|---|
| 9/3/2025 | Listed for rent | $9,995-4.4%$3/sqft |
Source: Zillow Rentals | ||
| 9/1/2025 | Listing removed | $10,450$3/sqft |
Source: CRMLS #SR25141685 | ||
| 7/30/2025 | Price change | $10,450-5%$3/sqft |
Source: CRMLS #SR25141685 | ||
| 7/7/2025 | Listed for rent | $11,000+411.6%$3/sqft |
Source: CRMLS #SR25141685 | ||
| 3/29/2016 | Sold | $1,510,000+162.4%$416/sqft |
Source: Public Record | ||

