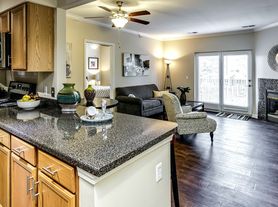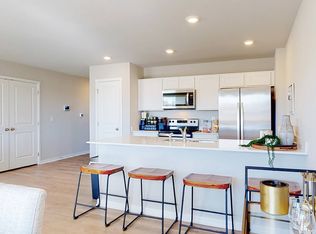* Call For A Faster Response
* 5 Large Bedrooms (Master Extra Space), 4 Bathrooms, 3 Car Garage (One Side Is Tandem)
* Beautifully Remodeled, Recently Updated, Top To Bottom, Inside Out
* Available between around January 7th
* 2 Story, Walk-Out Finished Basement
* Home With Built-In Security Cameras
* Basement & Patio With Zone Built-In Speakers, Option To Connect Through Your Cell Phone
* Main Floor Family Room
* Formal Living & Dining Room
* Fully Loaded Large Kitchen With Plenty Quartz Counters Space, Cabinets, Walk-In Pantry & Island
* Kitchen With All Black Stainless Steal Appliances, Stove, Refrigerator, Dishwasher, Microwave, Trash Compactor & Garbage Disposal
* Large Private Fence-In Back Yard With Mature Trees
* Back Yard Deck Off The Kitchen & Walk-Out Basement Covered Patio
* Engineering Wood Floors & Ceramic Tile Throughout
* Basement Wet-Bar Includes A Full Size Glass Door Refrigerator, 30 LB Ice Maker, Microwave, Dishwasher, Wine Cooler, Built-In Trash & Garbage Disposal
* Windows Throughout, Making The Place Naturally Bright
* Family Room With White Stone Gas Fireplace & Built-In Cabinets On Both sides
* Large Master Bedroom With Seating Area, Fireplace, 2 Walking Closets, Bathroom With Double Sinks With Quartz Counters, Jacuzzi, Ceramic Floors & Shower
* Good Size Bedrooms With Walk-In Closets
* Ceiling Fans Throughout
* Sprinkler System
* Level payment or average monthly cost for the last 12 months, call MUD: gas, water & sewer and OPPD: Electric
FLOOR PLAN
* 2nd Floor: 4 bedrooms & 2 full bathrooms
* Main Floor: Kitchen With Eating Area, 1/2 bath, Laundry, Family Room, Dining & Living Room
* Basement: Movie Theater Area, Full Bathroom, Bedroom/Gym/Office, Wet-Bar & Eating Area
* Lease Terms:
- $45 Application Fee Per Adult
- $35 - $65 Per pet & Month Pet Fee According To Pet Screening
- Cats Or Medium To Small Non-Vicious Dogs (No Pit Bulls, German Shepherds, Rottweilers, Akitas, Chows, Etc)
- One Month Rent Security Deposit
AKO Realty
One year or longer
House for rent
Accepts Zillow applications
$3,195/mo
5016 N 139th Ave, Omaha, NE 68164
5beds
4,000sqft
Price may not include required fees and charges.
Single family residence
Available Wed Jan 7 2026
Cats, dogs OK
Central air
In unit laundry
Attached garage parking
What's special
Sprinkler systemMain floor family room
- 15 hours |
- -- |
- -- |
Travel times
Facts & features
Interior
Bedrooms & bathrooms
- Bedrooms: 5
- Bathrooms: 4
- Full bathrooms: 3
- 1/2 bathrooms: 1
Cooling
- Central Air
Appliances
- Included: Dishwasher, Dryer, Microwave, Oven, Refrigerator, Washer
- Laundry: In Unit
Features
- Flooring: Hardwood, Tile
Interior area
- Total interior livable area: 4,000 sqft
Property
Parking
- Parking features: Attached, Off Street
- Has attached garage: Yes
- Details: Contact manager
Details
- Parcel number: 1312955714
Construction
Type & style
- Home type: SingleFamily
- Property subtype: Single Family Residence
Community & HOA
Location
- Region: Omaha
Financial & listing details
- Lease term: 1 Year
Price history
| Date | Event | Price |
|---|---|---|
| 11/19/2025 | Listed for rent | $3,195+14.1%$1/sqft |
Source: Zillow Rentals | ||
| 10/15/2020 | Listing removed | $2,800$1/sqft |
Source: Luis De La Vega | ||
| 10/8/2020 | Listed for rent | $2,800+7.7%$1/sqft |
Source: Luis De La Vega | ||
| 1/28/2020 | Listing removed | $2,600$1/sqft |
Source: Luis De La Vega | ||
| 1/20/2020 | Listed for rent | $2,600$1/sqft |
Source: Luis De La Vega | ||

