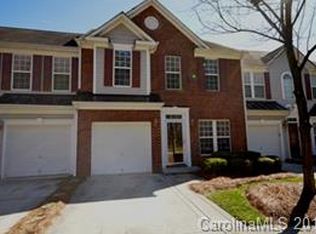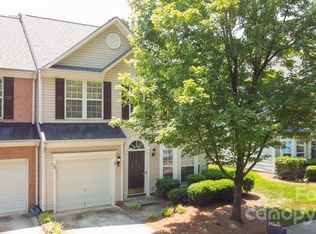Closed
$340,000
5016 Parkview Way, Matthews, NC 28104
3beds
1,876sqft
Townhouse
Built in 2001
0.08 Acres Lot
$343,000 Zestimate®
$181/sqft
$2,103 Estimated rent
Home value
$343,000
$326,000 - $360,000
$2,103/mo
Zestimate® history
Loading...
Owner options
Explore your selling options
What's special
Beautiful low maintenance townhouse. New updates through-out this home. Super Location Matthews/ Stalling. Close to Hwy 485 exit, New toll road exit, new Atrium Hospital, Hwy 74 exit. Close to shopping, gas stations,eating out.
This townhouse has great storage space all bedroom have walk-in closet, pantry,coat,linen closets, walk-in attic with shelves,garage with upper shelves. Back patio area is private with trees and partial privacy fence on each side could enclose with HOA request. Master bedroom on main level.
Zillow last checked: 8 hours ago
Listing updated: May 19, 2023 at 06:13am
Listing Provided by:
Vicky Jackson 843-315-9588,
Jackson Properties
Bought with:
Scott Hosey
Trade & Tryon Realty
Source: Canopy MLS as distributed by MLS GRID,MLS#: 3933515
Facts & features
Interior
Bedrooms & bathrooms
- Bedrooms: 3
- Bathrooms: 3
- Full bathrooms: 2
- 1/2 bathrooms: 1
- Main level bedrooms: 1
Primary bedroom
- Level: Main
Bedroom s
- Level: Upper
Bathroom full
- Level: Upper
Bathroom full
- Level: Main
Bathroom half
- Level: Main
Breakfast
- Level: Main
Dining area
- Level: Main
Other
- Level: Main
Kitchen
- Level: Main
Laundry
- Level: Main
Loft
- Level: Upper
Heating
- Forced Air, Natural Gas
Cooling
- Ceiling Fan(s), Central Air
Appliances
- Included: Dishwasher, Disposal, Dryer, Electric Range, Exhaust Fan, Exhaust Hood, Gas Water Heater, Microwave, Oven, Plumbed For Ice Maker, Refrigerator, Self Cleaning Oven, Washer
- Laundry: Electric Dryer Hookup, Laundry Closet, Main Level
Features
- Open Floorplan, Pantry
- Flooring: Carpet, Laminate, Vinyl
- Has basement: No
- Attic: Finished,Walk-In
- Fireplace features: Gas Vented, Great Room
Interior area
- Total structure area: 1,876
- Total interior livable area: 1,876 sqft
- Finished area above ground: 1,876
- Finished area below ground: 0
Property
Parking
- Total spaces: 1
- Parking features: Driveway, Attached Garage, Keypad Entry, Garage on Main Level
- Attached garage spaces: 1
- Has uncovered spaces: Yes
Features
- Levels: Two
- Stories: 2
- Entry location: Main
- Patio & porch: Patio
- Exterior features: Lawn Maintenance
- Waterfront features: None
Lot
- Size: 0.08 Acres
- Dimensions: 33 x 104 x 33 x 104
- Features: End Unit, Level
Details
- Parcel number: 07129883
- Zoning: AU1
- Special conditions: Standard
Construction
Type & style
- Home type: Townhouse
- Architectural style: Traditional
- Property subtype: Townhouse
- Attached to another structure: Yes
Materials
- Vinyl
- Foundation: Slab
- Roof: Shingle
Condition
- New construction: No
- Year built: 2001
Utilities & green energy
- Sewer: Public Sewer
- Water: City
Community & neighborhood
Location
- Region: Matthews
- Subdivision: Parkside
HOA & financial
HOA
- Has HOA: Yes
- HOA fee: $215 monthly
- Association name: KEY Community Management
- Association phone: 704-321-1556
Other
Other facts
- Listing terms: Conventional
- Road surface type: Concrete, Paved
Price history
| Date | Event | Price |
|---|---|---|
| 5/18/2023 | Sold | $340,000-2.8%$181/sqft |
Source: | ||
| 4/21/2023 | Pending sale | $349,900$187/sqft |
Source: | ||
| 3/16/2023 | Listed for sale | $349,900-2.8%$187/sqft |
Source: | ||
| 2/28/2023 | Listing removed | -- |
Source: | ||
| 1/9/2023 | Listed for sale | $359,900+136%$192/sqft |
Source: | ||
Public tax history
| Year | Property taxes | Tax assessment |
|---|---|---|
| 2025 | $2,473 +20.9% | $359,400 +55.7% |
| 2024 | $2,046 +4.2% | $230,800 |
| 2023 | $1,964 +1.1% | $230,800 |
Find assessor info on the county website
Neighborhood: 28104
Nearby schools
GreatSchools rating
- 6/10Indian Trail Elementary SchoolGrades: PK-5Distance: 1.3 mi
- 3/10Sun Valley Middle SchoolGrades: 6-8Distance: 3.8 mi
- 5/10Sun Valley High SchoolGrades: 9-12Distance: 3.8 mi
Schools provided by the listing agent
- Elementary: Indian Trail
- Middle: Sun Valley
- High: Sun Valley
Source: Canopy MLS as distributed by MLS GRID. This data may not be complete. We recommend contacting the local school district to confirm school assignments for this home.
Get a cash offer in 3 minutes
Find out how much your home could sell for in as little as 3 minutes with a no-obligation cash offer.
Estimated market value
$343,000
Get a cash offer in 3 minutes
Find out how much your home could sell for in as little as 3 minutes with a no-obligation cash offer.
Estimated market value
$343,000

