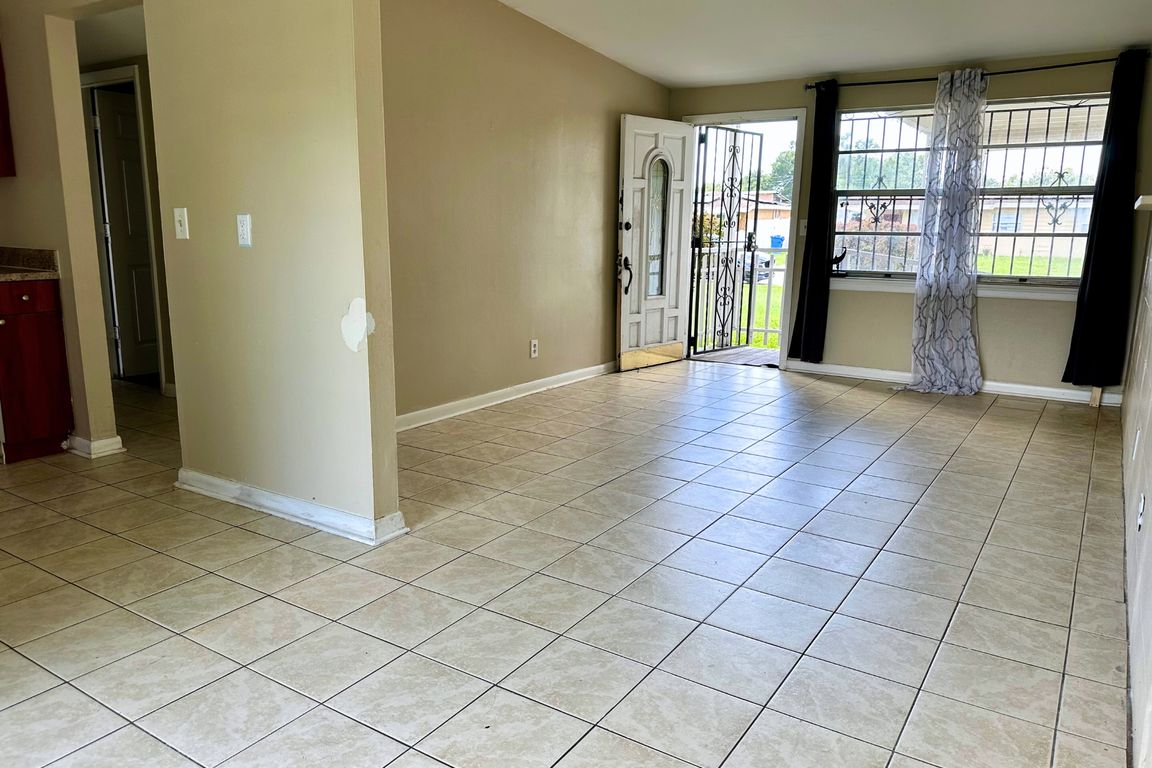
For sale
$220,000
3beds
888sqft
5016 S 86th St, Tampa, FL 33619
3beds
888sqft
Single family residence
Built in 1961
6,344 sqft
1 Carport space
$248 price/sqft
What's special
Fenced yardExtra storageLight-filled open layoutDetached utility room
Investor-ready in Tampa! This 3-bedroom, 1-bath block home with 1-car carport and fenced yard is a prime opportunity for a quick flip or long-term rental. Set on a spacious 61x104 lot in an X flood zone with no HOA or CDD, the property offers an easy, blank slate—ready for your vision ...
- 118 days |
- 397 |
- 18 |
Source: Stellar MLS,MLS#: TB8401253 Originating MLS: Suncoast Tampa
Originating MLS: Suncoast Tampa
Travel times
Living Room
Kitchen
Dining Room
Zillow last checked: 7 hours ago
Listing updated: October 17, 2025 at 08:46am
Listing Provided by:
Rebecca Hardin 813-956-9058,
RE/MAX CHAMPIONS 813-945-4882,
Danielle Tringali 813-382-9552,
RE/MAX CHAMPIONS
Source: Stellar MLS,MLS#: TB8401253 Originating MLS: Suncoast Tampa
Originating MLS: Suncoast Tampa

Facts & features
Interior
Bedrooms & bathrooms
- Bedrooms: 3
- Bathrooms: 1
- Full bathrooms: 1
Primary bedroom
- Features: Built-in Closet
- Level: First
- Area: 165 Square Feet
- Dimensions: 11x15
Bedroom 2
- Features: Built-in Closet
- Level: First
- Area: 110 Square Feet
- Dimensions: 11x10
Bedroom 3
- Features: Built-in Closet
- Level: First
- Area: 81 Square Feet
- Dimensions: 9x9
Bathroom 1
- Level: First
- Area: 48 Square Feet
- Dimensions: 8x6
Dining room
- Level: First
- Area: 72 Square Feet
- Dimensions: 9x8
Kitchen
- Level: First
- Area: 81 Square Feet
- Dimensions: 9x9
Living room
- Level: First
- Area: 165 Square Feet
- Dimensions: 15x11
Heating
- Central
Cooling
- Central Air
Appliances
- Included: None
- Laundry: Laundry Room, Outside
Features
- Living Room/Dining Room Combo, Thermostat
- Flooring: Terrazzo, Tile
- Doors: Sliding Doors
- Has fireplace: No
Interior area
- Total structure area: 1,229
- Total interior livable area: 888 sqft
Video & virtual tour
Property
Parking
- Total spaces: 1
- Parking features: Covered
- Carport spaces: 1
Features
- Levels: One
- Stories: 1
- Patio & porch: Front Porch
- Exterior features: Sidewalk
- Fencing: Fenced
Lot
- Size: 6,344 Square Feet
- Dimensions: 61 x 104
Details
- Parcel number: U0130191QP00002600005.0
- Zoning: RSC-9
- Special conditions: None
Construction
Type & style
- Home type: SingleFamily
- Architectural style: Florida
- Property subtype: Single Family Residence
Materials
- Block
- Foundation: Slab
- Roof: Shingle
Condition
- Fixer
- New construction: No
- Year built: 1961
Utilities & green energy
- Sewer: Public Sewer
- Water: Public
- Utilities for property: Cable Available, Electricity Available, Sewer Connected, Street Lights, Water Connected
Community & HOA
Community
- Features: Park, Playground
- Subdivision: PROGRESS VILLAGE UNIT 2
HOA
- Has HOA: No
- Pet fee: $0 monthly
Location
- Region: Tampa
Financial & listing details
- Price per square foot: $248/sqft
- Tax assessed value: $127,448
- Annual tax amount: $2,784
- Date on market: 7/1/2025
- Listing terms: Cash
- Ownership: Fee Simple
- Total actual rent: 0
- Electric utility on property: Yes
- Road surface type: Paved, Asphalt