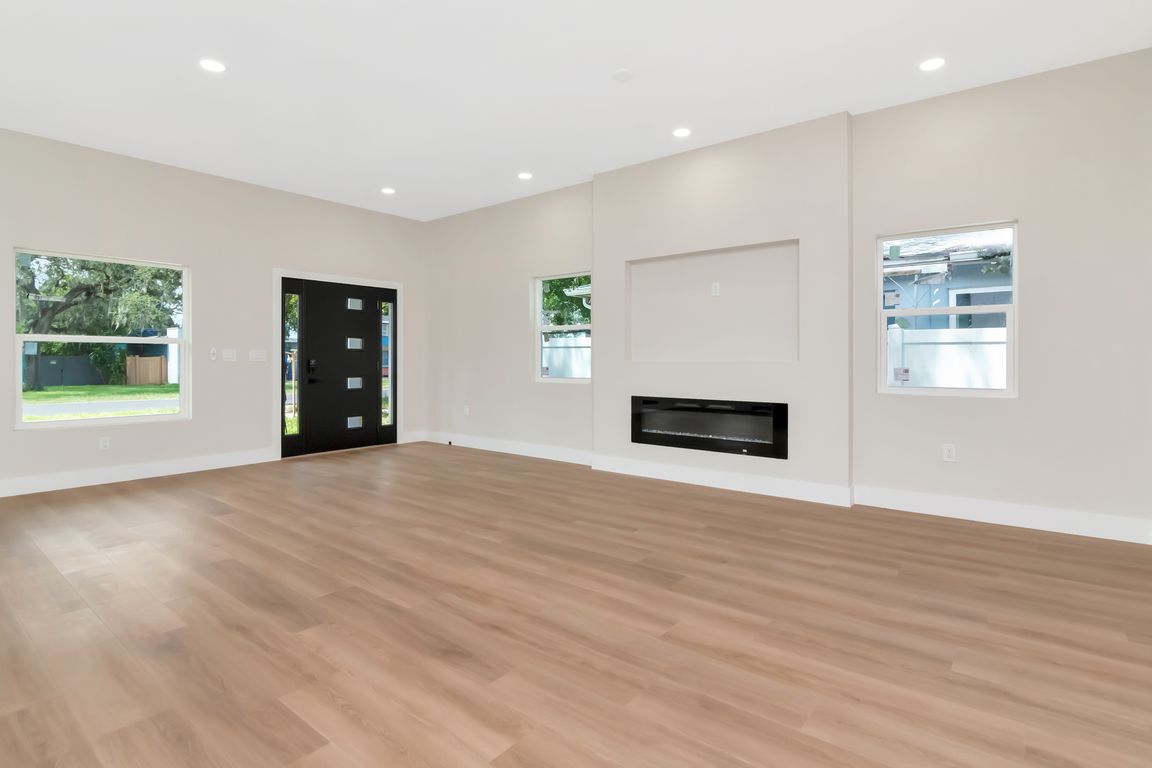
New constructionPrice cut: $10K (8/25)
$619,999
3beds
1,645sqft
5017 9th Ave S, Gulfport, FL 33707
3beds
1,645sqft
Single family residence
Built in 2025
5,080 sqft
1 Attached garage space
$377 price/sqft
What's special
One or more photo(s) has been virtually staged. BRAND NEW Construction in Gulfport – Modern, Stylish & Move-In Ready! Not in flood zone. Welcome to this beautifully designed shotgun-style home— with a smart, efficient use of space—located just minutes from downtown Gulfport and the vibrant energy of St. Pete. This 3-bedroom, ...
- 29 days
- on Zillow |
- 941 |
- 77 |
Source: Stellar MLS,MLS#: TB8414989 Originating MLS: Suncoast Tampa
Originating MLS: Suncoast Tampa
Travel times
Living Room
Kitchen
Primary Bedroom
Zillow last checked: 7 hours ago
Listing updated: 8 hours ago
Listing Provided by:
Lisa Hall 727-742-5830,
LISA HALL REALTY, INC 727-742-5830
Source: Stellar MLS,MLS#: TB8414989 Originating MLS: Suncoast Tampa
Originating MLS: Suncoast Tampa

Facts & features
Interior
Bedrooms & bathrooms
- Bedrooms: 3
- Bathrooms: 2
- Full bathrooms: 2
Rooms
- Room types: Utility Room
Primary bedroom
- Features: En Suite Bathroom, Walk-In Closet(s)
- Level: First
- Area: 168 Square Feet
- Dimensions: 10.5x16
Bedroom 2
- Features: Built-in Closet
- Level: First
- Area: 110 Square Feet
- Dimensions: 10x11
Bedroom 3
- Features: Built-in Closet
- Level: First
- Area: 110 Square Feet
- Dimensions: 10x11
Dining room
- Level: First
- Area: 88 Square Feet
- Dimensions: 11x8
Kitchen
- Features: Breakfast Bar
- Level: First
- Area: 176 Square Feet
- Dimensions: 16x11
Laundry
- Level: First
- Area: 42 Square Feet
- Dimensions: 7x6
Living room
- Level: First
- Area: 360 Square Feet
- Dimensions: 15x24
Heating
- Central
Cooling
- Central Air
Appliances
- Included: Dishwasher, Disposal, Electric Water Heater, Microwave, Range, Range Hood, Refrigerator
- Laundry: Inside, Laundry Room
Features
- Ceiling Fan(s), Eating Space In Kitchen, High Ceilings, Kitchen/Family Room Combo, Open Floorplan, Primary Bedroom Main Floor, Solid Surface Counters, Solid Wood Cabinets, Thermostat, Walk-In Closet(s)
- Flooring: Luxury Vinyl
- Doors: Sliding Doors
- Windows: Double Pane Windows
- Has fireplace: Yes
- Fireplace features: Decorative, Electric
Interior area
- Total structure area: 1,947
- Total interior livable area: 1,645 sqft
Video & virtual tour
Property
Parking
- Total spaces: 1
- Parking features: Alley Access, Driveway, Garage Door Opener, Garage Faces Rear, Oversized
- Attached garage spaces: 1
- Has uncovered spaces: Yes
Features
- Levels: One
- Stories: 1
- Patio & porch: Covered, Front Porch, Rear Porch
- Exterior features: Lighting, Rain Gutters
- Fencing: Vinyl
- Has view: Yes
- View description: Garden
Lot
- Size: 5,080 Square Feet
- Dimensions: 40 x 127
- Features: City Lot, Landscaped, Level
Details
- Parcel number: 283116014580050120
- Special conditions: None
Construction
Type & style
- Home type: SingleFamily
- Architectural style: Contemporary
- Property subtype: Single Family Residence
Materials
- Block
- Foundation: Slab
- Roof: Shingle
Condition
- Completed
- New construction: Yes
- Year built: 2025
Utilities & green energy
- Sewer: Public Sewer
- Water: Public
- Utilities for property: Electricity Connected, Public, Sewer Connected, Water Connected
Community & HOA
Community
- Subdivision: ARDMORE HEIGHTS
HOA
- Has HOA: No
- Pet fee: $0 monthly
Location
- Region: Gulfport
Financial & listing details
- Price per square foot: $377/sqft
- Annual tax amount: $490
- Date on market: 8/7/2025
- Listing terms: Cash,Conventional,FHA,VA Loan
- Ownership: Fee Simple
- Total actual rent: 0
- Electric utility on property: Yes
- Road surface type: Paved