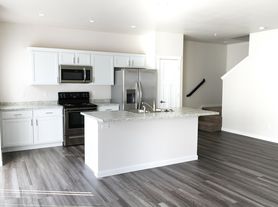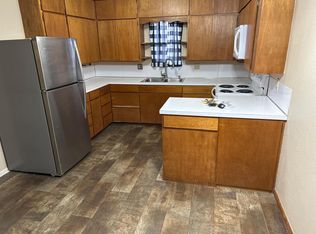IMMEDIATE POSSESSION! Country living located just 13 miles south of Iowa City and 8 miles North of Kalona. New zero lot with 2 bedrooms on the main level and 2 bedrooms in the lower level. Zero step entry from garage into house. White cabinets and hard surface countertops throughout. Kitchen features tile backsplash, LED under cabinet lighting, island with seating, pantry, and stainless GE appliances with electric range but is plumbed for gas. Attractive floor to ceiling stone on the gas fireplace. Dining area leads out to the covered deck with composite decking and steps to the backyard. Primary bedroom has a trey ceiling, walk-in closet, and private bathroom. The lower level has plenty of natural light with the daylight windows and includes a large family room, bedrooms 3 and 4, full bathroom, and storage space.
There is a $40 application fee that covers the credit and background check. Pet deposit is equal to one month's rent. No cats. Tenant pays utilities. Tenant is responsible for lawn care and snow removal.
Townhouse for rent
$2,000/mo
5017 Bluestem St SW, Kalona, IA 52247
4beds
2,417sqft
Price may not include required fees and charges.
Townhouse
Available now
Dogs OK
Central air
In unit laundry
Attached garage parking
Forced air, fireplace
What's special
Storage spaceZero lotLarge family roomWalk-in closetTile backsplashIsland with seatingStainless ge appliances
- 24 days |
- -- |
- -- |
Travel times
Looking to buy when your lease ends?
Consider a first-time homebuyer savings account designed to grow your down payment with up to a 6% match & a competitive APY.
Facts & features
Interior
Bedrooms & bathrooms
- Bedrooms: 4
- Bathrooms: 3
- Full bathrooms: 3
Rooms
- Room types: Family Room
Heating
- Forced Air, Fireplace
Cooling
- Central Air
Appliances
- Included: Dishwasher, Dryer, Freezer, Microwave, Oven, Refrigerator, Washer
- Laundry: In Unit, Shared
Features
- Walk In Closet, Walk-In Closet(s)
- Flooring: Carpet
- Has fireplace: Yes
Interior area
- Total interior livable area: 2,417 sqft
Property
Parking
- Parking features: Attached, Garage
- Has attached garage: Yes
- Details: Contact manager
Features
- Patio & porch: Deck
- Exterior features: Heating system: Forced Air, Kitchen Island, LVP Flooring, Lawn, New Construction, Primary Bathroom, Primary Bedroom on Main Level, Stainless Steel Appliances, Trey Ceiling, Walk In Closet
Details
- Parcel number: NEW
Construction
Type & style
- Home type: Townhouse
- Property subtype: Townhouse
Building
Management
- Pets allowed: Yes
Community & HOA
Location
- Region: Kalona
Financial & listing details
- Lease term: 1 Year
Price history
| Date | Event | Price |
|---|---|---|
| 11/13/2025 | Price change | $2,000-16.7%$1/sqft |
Source: Zillow Rentals | ||
| 11/5/2025 | Price change | $2,400+26.3%$1/sqft |
Source: Zillow Rentals | ||
| 10/30/2025 | Listing removed | $339,900$141/sqft |
Source: | ||
| 10/30/2025 | Listed for rent | $1,900$1/sqft |
Source: Zillow Rentals | ||
| 6/4/2025 | Listed for sale | $339,900-1.4%$141/sqft |
Source: | ||

