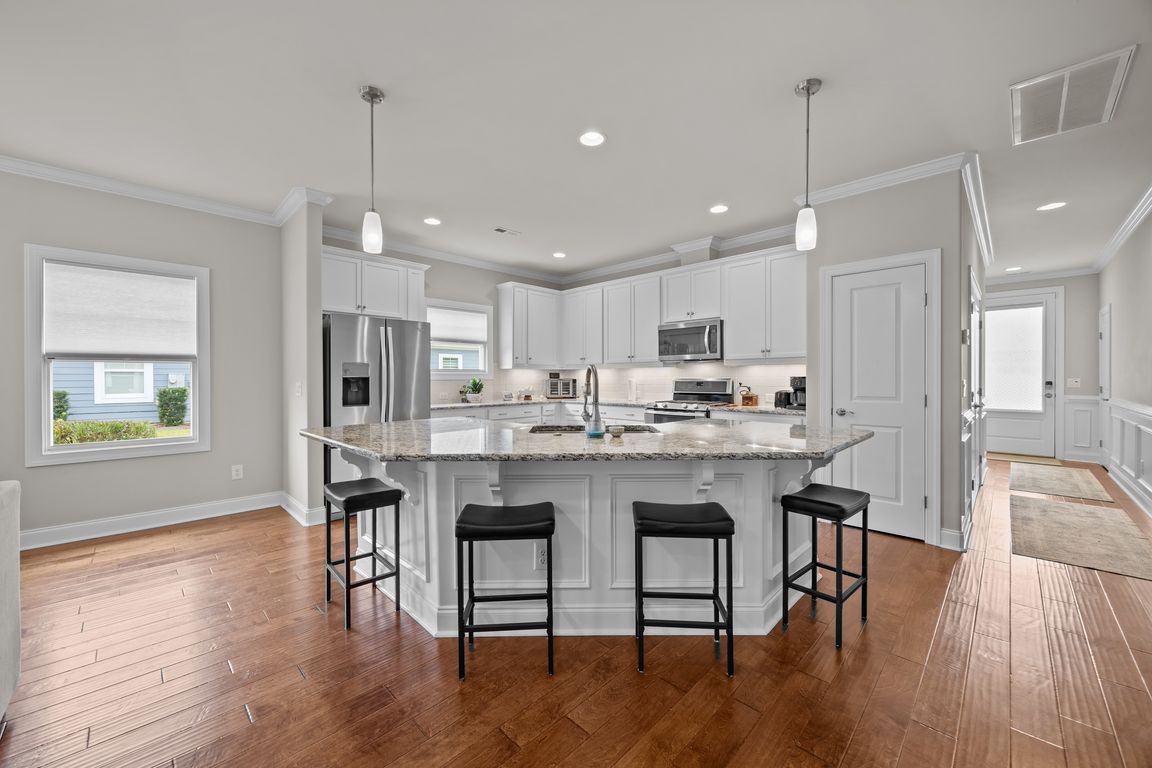
For sale
$485,000
3beds
1,855sqft
5017 Killogren Way, Leland, NC 28451
3beds
1,855sqft
Townhouse
Built in 2016
5,227 sqft
2 Parking spaces
$261 price/sqft
$6,450 annually HOA fee
What's special
Welcome to this beautifully maintained 3-bedroom, 2-bathroom townhome in the highly sought-after Brunswick Forest community. Step inside through the welcoming entrance to find lovely architectural details and engineered hardwood floors that flow seamlessly through the living areas, bedrooms, and closets. The split floor plan provides privacy and functionality, with the spacious ...
- 6 days |
- 380 |
- 8 |
Likely to sell faster than
Source: Hive MLS,MLS#: 100536658 Originating MLS: Cape Fear Realtors MLS, Inc.
Originating MLS: Cape Fear Realtors MLS, Inc.
Travel times
Living Room
Kitchen
Primary Bedroom
Zillow last checked: 7 hours ago
Listing updated: October 17, 2025 at 07:13am
Listed by:
Aimee Sposeep 704-965-8333,
Real Broker LLC,
Sean P Sposeep 910-264-5657,
Real Broker LLC
Source: Hive MLS,MLS#: 100536658 Originating MLS: Cape Fear Realtors MLS, Inc.
Originating MLS: Cape Fear Realtors MLS, Inc.
Facts & features
Interior
Bedrooms & bathrooms
- Bedrooms: 3
- Bathrooms: 2
- Full bathrooms: 2
Rooms
- Room types: Master Bedroom, Bedroom 2, Bedroom 3, Living Room, Sunroom
Primary bedroom
- Level: First
- Dimensions: 17 x 15
Bedroom 2
- Level: First
- Dimensions: 12 x 12
Bedroom 3
- Level: First
- Dimensions: 12 x 10
Kitchen
- Level: First
- Dimensions: 20 x 12
Living room
- Level: First
- Dimensions: 24 x 15
Sunroom
- Level: First
- Dimensions: 17 x 12
Heating
- Heat Pump, Fireplace(s), Electric, Natural Gas
Cooling
- Central Air, Heat Pump
Appliances
- Included: Gas Oven, Gas Cooktop, Built-In Microwave, Washer, Refrigerator, Range, Dryer, Dishwasher
- Laundry: In Hall, Laundry Closet
Features
- Master Downstairs, Walk-in Closet(s), Tray Ceiling(s), Entrance Foyer, Solid Surface, Bookcases, Kitchen Island, Ceiling Fan(s), Pantry, Walk-in Shower, Blinds/Shades, Gas Log, Walk-In Closet(s)
- Flooring: Tile, Wood
- Attic: Pull Down Stairs
- Has fireplace: Yes
- Fireplace features: Gas Log
- Furnished: Yes
Interior area
- Total structure area: 1,855
- Total interior livable area: 1,855 sqft
Video & virtual tour
Property
Parking
- Total spaces: 2
- Parking features: Concrete, Off Street, On Site
Features
- Levels: One
- Stories: 1
- Patio & porch: Patio
- Exterior features: Irrigation System
- Fencing: Metal/Ornamental,Back Yard
Lot
- Size: 5,227.2 Square Feet
- Dimensions: 48 x 110 x 48 x 110
Details
- Parcel number: 058jf030
- Zoning: Le-Pud
- Special conditions: Standard
Construction
Type & style
- Home type: Townhouse
- Property subtype: Townhouse
Materials
- Fiber Cement
- Foundation: Slab
- Roof: Architectural Shingle
Condition
- New construction: No
- Year built: 2016
Utilities & green energy
- Sewer: Public Sewer
- Water: Public
- Utilities for property: Sewer Connected, Water Connected
Community & HOA
Community
- Subdivision: Brunswick Forest
HOA
- Has HOA: Yes
- Amenities included: Clubhouse, Fitness Center, Golf Course, Indoor Pool, Jogging Path, Maintenance Common Areas, Maintenance Grounds, Maintenance Roads, Management, Picnic Area, Tennis Court(s), Termite Bond, Trail(s)
- HOA fee: $4,800 annually
- HOA name: CAMS
- HOA phone: 910-256-2021
- Second HOA fee: $1,650 annually
- Second HOA name: CAMS
- Second HOA phone: 910-256-2021
Location
- Region: Leland
Financial & listing details
- Price per square foot: $261/sqft
- Tax assessed value: $396,770
- Annual tax amount: $2,628
- Date on market: 10/18/2025
- Listing agreement: Exclusive Right To Sell
- Listing terms: Cash,Conventional,FHA,VA Loan
- Road surface type: Paved