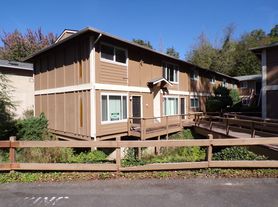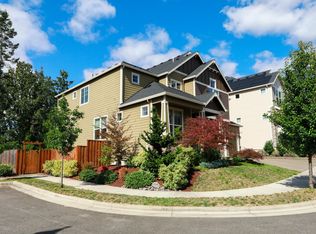Stunning 5-Bedroom Retreat in SW Portland
Welcome to this one-of-a-kind home offering space, style, and incredible outdoor living! Step through the inviting front door into a split-level entry, illuminated by charming star-shaped light fixtures.
Upstairs, the open-concept living, dining, and kitchen area is designed for connection. The kitchen features white cabinetry, stainless steel appliances, and a gas rangeperfect for everyday cooking or entertaining. A wood-burning fireplace, large window, and built-in shelving add warmth to the living room, while the dining area opens onto a spacious deck with beautiful views. This level also includes two bedrooms with ample closet space, a dual-vanity bathroom with a tub/shower combo, and a primary suite with a private walk-in shower ensuite.
Downstairs, discover a second expansive primary suite with a walk-in closet and tiled ensuite, plus access to the backyard. This level also offers plenty of storage, a versatile studio room (ideal for an office), and a second full bathroom featuring a pebbled-floor shower with glass doors. The laundry room, complete with washer and dryer provided as-is, adds even more convenience.
A spacious second living area (or optional fifth bedroom) offers another cozy fireplace, a wet bar with mini-fridge and sink, and sliding doors that open to a private patio with a hot tub. The owner provides quarterly hot tub maintenance for added convenience. From there, step out onto the expansive entertainment deck overlooking the in-ground pool and beautifully landscaped grounds. Regular landscaping service is included, along with two major yard cleanups each yearperfect for effortless outdoor living and entertaining. The owner also provides routine pool maintenance as well as seasonal pool opening and closing.
Tucked away on a private gravel road in SW Portland, this stunning home combines modern comforts, multiple suites, and unmatched outdoor spaces. Don't miss the opportunity to make it yoursschedule a showing today!
*Property does NOT come furnished.
UTILITIES
TENANT TO PAY:
Electric - PGE
Gas - NW Natural
Water / Sewer - Portland Water Bureau
Trash - $85/mo.
RENTERS INSURANCE
Proof of renter's insurance is required before move-in and is required to be maintained throughout tenancy.
LANDSCAPING/YARD MAINTENANCE
Landscaping included!
PETS
Dogs approved on a case-by-case basis. NO cats.
All pets must be at least one year old, spayed/neutered and current on all shots and immunizations. Please submit proof from your veterinarian with all current shots and immunizations. Pet rent is $25 per pet, per month. A pet picture is required. Breed restrictions do apply. Management reserves the right to deny any animal, at any time, for reasons including aggression, behavior issues, etc. An additional deposit of $500 per pet is required.
APPLICATION PROCESSING
Accepting applications now!
All complete applications are processed in the order received. If you are in a back-up position, your application fee will be refunded if another application is approved before yours. Fees are non-refundable once we start screening your application.
INCOME REQUIREMENTS
Gross income should be 3.0 times the rent.
View our Rental Criteria on our web-site or contact our office.
SMOKING
All of our homes are smoke free.
MARIJUANA
This property will not allow the growing or smoking of marijuana.
This unit does not qualify as a Type A Accessible Dwelling Unit pursuant to the Oregon Structural Building Code and ICC A117.1.
ALL INFORMATION IS DEEMED RELIABLE BUT NOT GUARANTEED
House for rent
$3,950/mo
5017 SW Fairvale Ct, Portland, OR 97221
5beds
3,000sqft
Price may not include required fees and charges.
Single family residence
Available now
No pets
In unit laundry
4 Parking spaces parking
Fireplace
What's special
Wood-burning fireplaceCozy fireplaceBeautiful viewsMultiple suitesAccess to the backyardSplit-level entryGas range
- 5 days |
- -- |
- -- |
Zillow last checked: 9 hours ago
Listing updated: November 20, 2025 at 09:17am
The City of Portland requires a notice to applicants of the Portland Housing Bureau’s Statement of Applicant Rights. Additionally, Portland requires a notice to applicants relating to a Tenant’s right to request a Modification or Accommodation.
Travel times
Looking to buy when your lease ends?
Consider a first-time homebuyer savings account designed to grow your down payment with up to a 6% match & a competitive APY.
Facts & features
Interior
Bedrooms & bathrooms
- Bedrooms: 5
- Bathrooms: 4
- Full bathrooms: 4
Rooms
- Room types: Family Room, Master Bath
Heating
- Fireplace
Appliances
- Included: Dishwasher, Disposal, Dryer, Range/Oven, Refrigerator, Washer
- Laundry: In Unit
Features
- Storage, Walk In Closet, Walk-In Closet(s)
- Flooring: Hardwood
- Has fireplace: Yes
Interior area
- Total interior livable area: 3,000 sqft
Video & virtual tour
Property
Parking
- Total spaces: 4
- Parking features: Off Street
- Details: Contact manager
Features
- Exterior features: Dogs negotiable, Garbage not included in rent, Landscaping included in rent, Lawn Care included in rent, Living room, No Utilities included in rent, No cats, No smoking, One Year Lease, Sewage not included in rent, Stainless steel appliances, Utilities fee required, Walk In Closet, Water not included in rent
- Has private pool: Yes
- Fencing: Fenced Yard
Details
- Parcel number: R303517
Construction
Type & style
- Home type: SingleFamily
- Property subtype: Single Family Residence
Condition
- Year built: 1973
Community & HOA
HOA
- Amenities included: Pool
Location
- Region: Portland
Financial & listing details
- Lease term: One Year Lease
Price history
| Date | Event | Price |
|---|---|---|
| 10/29/2025 | Price change | $3,950-10.2%$1/sqft |
Source: Zillow Rentals | ||
| 10/4/2025 | Listed for rent | $4,400$1/sqft |
Source: Zillow Rentals | ||
| 7/19/2017 | Sold | $620,000+3.4%$207/sqft |
Source: | ||
| 5/25/2017 | Pending sale | $599,900$200/sqft |
Source: RE/MAX Equity Group #17258921 | ||
| 5/16/2017 | Listed for sale | $599,900+140%$200/sqft |
Source: RE/MAX Equity Group #17258921 | ||

