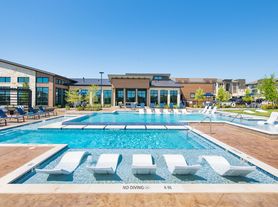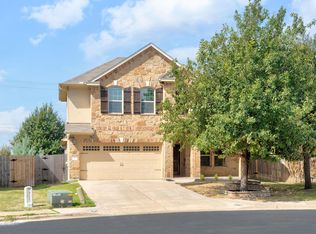Sweet home in excellent condition! Very unique floor plan, a complete separate suite inside the house. It's like having a home within the home! Single story home, 4 bedrooms and 3 full bathrooms in total. As you enter the front door, there is a whole suite to the right with it's own entrance, it's a one bedroom one bathroom with a living room and kitchenette, makes a perfect home office. The main house is 3 bedrooms and 2 full bathrooms, with a formal dining room, large family room w/Gas fireplace, spacious breakfast area, and a large kitchen featuring stainless steel appliances, double oven, island with pendant lights, tons of cabinet space, and a corner pantry. Primary bedroom has his/hers closets, separate walk-in shower, tub, and double vanity. Amazing open feeling, the ceiling is 10 feet high, gorgeous hardwood floors throughout all the common areas. Large covered patio with a gas drop, and the perfect size backyard. Enjoy the highly desirable community of Teravista with some of the best amenities in the extended Austin area, multiple pools, tennis courts, trails, and more. Tons of options for shopping and dining minutes away, and super easy access to IH 35
House for rent
$2,500/mo
5017 Yucca Bloom Dr, Georgetown, TX 78626
4beds
2,666sqft
Price may not include required fees and charges.
Singlefamily
Available now
Cats, dogs OK
Central air, ceiling fan
In unit laundry
2 Garage spaces parking
Natural gas, central, fireplace
What's special
Gas fireplaceGorgeous hardwood floorsPerfect size backyardLarge covered patioFormal dining roomStainless steel appliancesLarge family room
- 114 days
- on Zillow |
- -- |
- -- |
Travel times
Renting now? Get $1,000 closer to owning
Unlock a $400 renter bonus, plus up to a $600 savings match when you open a Foyer+ account.
Offers by Foyer; terms for both apply. Details on landing page.
Facts & features
Interior
Bedrooms & bathrooms
- Bedrooms: 4
- Bathrooms: 3
- Full bathrooms: 3
Heating
- Natural Gas, Central, Fireplace
Cooling
- Central Air, Ceiling Fan
Appliances
- Included: Dishwasher, Disposal, Double Oven, Microwave, Oven
- Laundry: In Unit, Laundry Room, Main Level
Features
- Breakfast Bar, Ceiling Fan(s), Double Vanity, Granite Counters, Kitchen Island, Multiple Dining Areas, Multiple Living Areas, No Interior Steps, Open Floorplan, Primary Bedroom on Main, Soaking Tub, Walk-In Closet(s)
- Flooring: Carpet, Tile, Wood
- Has fireplace: Yes
Interior area
- Total interior livable area: 2,666 sqft
Property
Parking
- Total spaces: 2
- Parking features: Driveway, Garage, Covered
- Has garage: Yes
- Details: Contact manager
Features
- Stories: 1
- Exterior features: Contact manager
- Has view: Yes
- View description: Contact manager
Details
- Parcel number: R20570100130003
Construction
Type & style
- Home type: SingleFamily
- Property subtype: SingleFamily
Materials
- Roof: Composition,Shake Shingle
Condition
- Year built: 2016
Community & HOA
Location
- Region: Georgetown
Financial & listing details
- Lease term: 12 Months
Price history
| Date | Event | Price |
|---|---|---|
| 9/28/2025 | Price change | $2,500-3.8%$1/sqft |
Source: Unlock MLS #2667117 | ||
| 7/21/2025 | Price change | $2,600-3.7%$1/sqft |
Source: Unlock MLS #2667117 | ||
| 6/11/2025 | Listed for rent | $2,700+3.8%$1/sqft |
Source: Unlock MLS #2667117 | ||
| 7/27/2022 | Listing removed | -- |
Source: | ||
| 7/10/2022 | Listed for rent | $2,600$1/sqft |
Source: | ||

