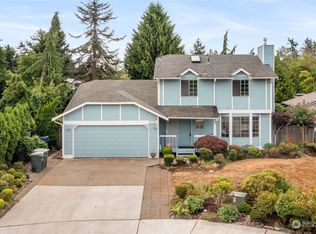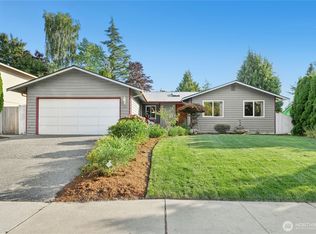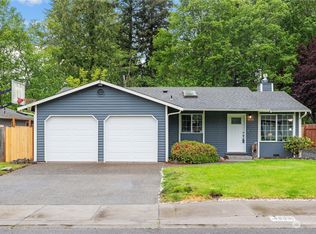Sold
Listed by:
Ronald J. Nugent,
Windermere Real Estate/M2, LLC
Bought with: Five Rivers Real Estate LLC
$825,000
5018 150th Place SW, Edmonds, WA 98026
3beds
1,536sqft
Single Family Residence
Built in 1984
8,276.4 Square Feet Lot
$819,000 Zestimate®
$537/sqft
$3,073 Estimated rent
Home value
$819,000
$753,000 - $885,000
$3,073/mo
Zestimate® history
Loading...
Owner options
Explore your selling options
What's special
This charming home nestled in a peaceful cul-de-sac, features three bedrooms and 1.75 baths. It boats a separate shop area with a garage, ideal for projects or extra storage. There's also ample RV parking for your travel needs. New flooring throughout. The kitchen has been beautifully updated with new, quartz countertops and a double oven, perfect for culinary enthusiasts. The private backyard offers a serene retreat, making this home a perfect blend of practicality and comfort.
Zillow last checked: 8 hours ago
Listing updated: July 18, 2024 at 12:10pm
Offers reviewed: Jun 17
Listed by:
Ronald J. Nugent,
Windermere Real Estate/M2, LLC
Bought with:
Kanwaldeep Singh, 133306
Five Rivers Real Estate LLC
Source: NWMLS,MLS#: 2249371
Facts & features
Interior
Bedrooms & bathrooms
- Bedrooms: 3
- Bathrooms: 2
- Full bathrooms: 1
- 3/4 bathrooms: 1
- Main level bathrooms: 2
- Main level bedrooms: 3
Primary bedroom
- Level: Main
Bedroom
- Level: Main
Bedroom
- Level: Main
Bathroom full
- Level: Main
Bathroom three quarter
- Level: Main
Entry hall
- Level: Garage
Kitchen without eating space
- Level: Main
Living room
- Level: Main
Utility room
- Level: Main
Heating
- Forced Air
Cooling
- Heat Pump
Appliances
- Included: Dishwashers_, Double Oven, Dryer(s), Refrigerators_, StovesRanges_, Washer(s), Dishwasher(s), Refrigerator(s), Stove(s)/Range(s), Water Heater Location: primary bedroom
Features
- Flooring: Vinyl Plank
- Windows: Skylight(s)
- Has fireplace: No
Interior area
- Total structure area: 1,536
- Total interior livable area: 1,536 sqft
Property
Parking
- Total spaces: 3
- Parking features: Attached Garage, Detached Garage, Off Street
- Attached garage spaces: 3
Features
- Levels: One
- Stories: 1
- Entry location: Garage
- Patio & porch: Skylight(s)
- Has view: Yes
- View description: Territorial
Lot
- Size: 8,276 sqft
- Features: Cul-De-Sac, Paved, Outbuildings, Patio, Shop
- Topography: Level
- Residential vegetation: Garden Space
Details
- Parcel number: 00687600001200
- Zoning description: Jurisdiction: County
- Special conditions: Standard
Construction
Type & style
- Home type: SingleFamily
- Architectural style: Contemporary
- Property subtype: Single Family Residence
Materials
- Brick
- Foundation: Poured Concrete
- Roof: Composition
Condition
- Good
- Year built: 1984
Utilities & green energy
- Electric: Company: PUD
- Sewer: Available
- Water: Public, Company: Alderwood water district
Community & neighborhood
Location
- Region: Edmonds
- Subdivision: Edmonds
Other
Other facts
- Listing terms: Cash Out,Conventional,FHA,VA Loan
- Cumulative days on market: 315 days
Price history
| Date | Event | Price |
|---|---|---|
| 7/18/2024 | Sold | $825,000+7%$537/sqft |
Source: | ||
| 6/18/2024 | Pending sale | $770,777$502/sqft |
Source: | ||
| 6/12/2024 | Listed for sale | $770,777+25.3%$502/sqft |
Source: | ||
| 3/29/2023 | Sold | $615,000-3.9%$400/sqft |
Source: | ||
| 3/21/2023 | Pending sale | $640,000$417/sqft |
Source: | ||
Public tax history
| Year | Property taxes | Tax assessment |
|---|---|---|
| 2024 | $5,547 -2.5% | $667,500 -2.3% |
| 2023 | $5,687 -1.2% | $683,500 -5.5% |
| 2022 | $5,755 +5.5% | $722,900 +29.6% |
Find assessor info on the county website
Neighborhood: 98026
Nearby schools
GreatSchools rating
- 3/10Beverly Elementary SchoolGrades: K-6Distance: 1 mi
- 7/10Meadowdale Middle SchoolGrades: 7-8Distance: 1.4 mi
- 6/10Meadowdale High SchoolGrades: 9-12Distance: 1.3 mi
Schools provided by the listing agent
- Elementary: Beverly Elem
- Middle: Meadowdale Mid
- High: Meadowdale High
Source: NWMLS. This data may not be complete. We recommend contacting the local school district to confirm school assignments for this home.

Get pre-qualified for a loan
At Zillow Home Loans, we can pre-qualify you in as little as 5 minutes with no impact to your credit score.An equal housing lender. NMLS #10287.
Sell for more on Zillow
Get a free Zillow Showcase℠ listing and you could sell for .
$819,000
2% more+ $16,380
With Zillow Showcase(estimated)
$835,380


