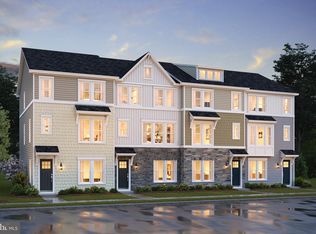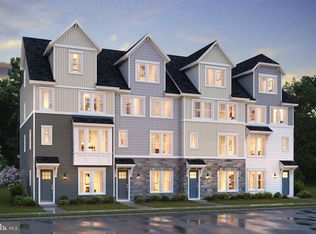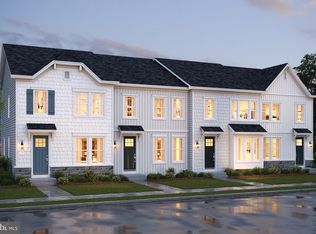Brand New Cape May Floor Plan by K. Hovnanian Homes Stylish, Spacious, Luxurious & Move-In Ready! Welcome to your dream rental! This brand-new construction Cape May floor plan by K. Hovnanian Homes offers the perfect blend of modern style, comfort, and functionality in a beautifully designed layout. Step inside to find an open-concept floor plan featuring upgraded designer finishes and durable luxury vinyl plank (LVP) flooring throughout both levels giving you the upscale look you love with easy maintenance. On the main level, enjoy flexible living space with a spacious bedroom and full bath ideal for guests, a home office, or multi-generational living. Upstairs, retreat to the luxurious primary suite with a spa-inspired en-suite bathroom and walk-in closet, along with two additional large bedrooms and a convenient bedroom-level laundry room with a washer & dryers already on site. This home is equipped with a rear-load 2-car garage, blinds on the windows for added privacy. Located in a growing community, this home offers low-maintenance living, energy efficiency, and all the perks of new construction. Whether you're hosting friends in the bright, open kitchen or unwinding in your serene owner's suite, this home checks all the boxes. Key Features: Brand-new construction 2025! 4 bedrooms | 3.5 bathrooms Open-concept layout with high-end finishes LVP flooring throughout both levels Main-level guest suite/flex room Spa-like primary bath + walk-in closet Bedroom-level laundry 2-car rear-load garage Blinds installed Don't miss your chance to rent this gorgeous, move-in ready home that offers everything you've been looking for style, space, and convenience in one exceptional package. Schedule your tour today and make this stunning Cape May model your new home! **NO PETS, 12 MONTH LEASE** OWNER/ LANDLORD IS A LICENSED REALTOR. Renter responsible for utilities. HOA paid by landlord. Exterior maintenance included by HOA.
This property is off market, which means it's not currently listed for sale or rent on Zillow. This may be different from what's available on other websites or public sources.


