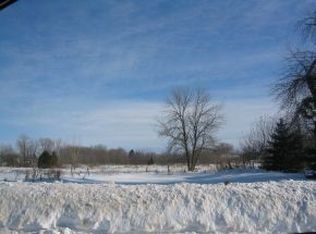Sold
$512,000
5018 E Ronsman Rd, New Franken, WI 54229
4beds
4,100sqft
Single Family Residence
Built in 1903
3.9 Acres Lot
$519,000 Zestimate®
$125/sqft
$3,338 Estimated rent
Home value
$519,000
$426,000 - $638,000
$3,338/mo
Zestimate® history
Loading...
Owner options
Explore your selling options
What's special
Turn of the century home on 3.9 quiet wooded acres! Enjoy lush manicured grounds, expansive tiered entertaining deck with hot tub and pool. Quality throughout this beautiful character home featuring original hardwood floors, custom millwork, pillared entries, built-ins, crown molding & wide wood trim. Welcoming covered porch leads to grand front foyer with 9’ ceiling. Stunning kitchen complemented by Viking stove & butler’s pantry has access to the sun filled 4 season room leading to deck. Primary bedroom has its own sitting area, 4th bedroom used as office. Remarkable bonus room on top level of home. Fantastic lower level with glass doors to the yard. Garage with workshop. Buyers must be pre-approved to view this home. No closing prior to Nov 17th, possible rent back may be needed.
Zillow last checked: 8 hours ago
Listing updated: November 23, 2025 at 02:17am
Listed by:
Alex C Roup OFF-D:920-406-0001,
Todd Wiese Homeselling System, Inc.,
Sandy M Smerchek 920-639-9740,
Todd Wiese Homeselling System, Inc.
Bought with:
Mike Pritzl
Shorewest, Realtors
Source: RANW,MLS#: 50313216
Facts & features
Interior
Bedrooms & bathrooms
- Bedrooms: 4
- Bathrooms: 4
- Full bathrooms: 3
- 1/2 bathrooms: 1
Bedroom 1
- Level: Upper
- Dimensions: 12x10
Bedroom 2
- Level: Upper
- Dimensions: 21x37
Bedroom 3
- Level: Upper
- Dimensions: 12x12
Bedroom 4
- Level: Upper
- Dimensions: 7x10
Family room
- Level: Lower
- Dimensions: 14x26
Kitchen
- Level: Main
- Dimensions: 15x15
Living room
- Level: Main
- Dimensions: 14x25
Other
- Description: Foyer
- Level: Main
- Dimensions: 12x13
Other
- Description: Laundry
- Level: Main
- Dimensions: 9x10
Other
- Description: Bonus Room
- Level: Main
- Dimensions: 12x10
Other
- Description: Bonus Room
- Level: Upper
- Dimensions: 7x12
Heating
- Forced Air, Radiant, Zoned
Cooling
- Forced Air, Central Air
Appliances
- Included: Dishwasher, Dryer, Freezer, Range, Refrigerator, Washer, Water Softener Rented
Features
- At Least 1 Bathtub, Breakfast Bar, Central Vacuum, High Speed Internet, Kitchen Island, Pantry, Walk-in Shower
- Flooring: Wood/Simulated Wood Fl
- Basement: 8Ft+ Ceiling,Full,Full Sz Windows Min 20x24,Walk-Out Access,Partial Fin. Contiguous
- Number of fireplaces: 3
- Fireplace features: Three, Electric, Gas
Interior area
- Total interior livable area: 4,100 sqft
- Finished area above ground: 3,700
- Finished area below ground: 400
Property
Parking
- Total spaces: 2
- Parking features: Detached
- Garage spaces: 2
Accessibility
- Accessibility features: Laundry 1st Floor, Level Drive, Low Pile Or No Carpeting, Ramped or Lvl Garage, Stall Shower
Features
- Patio & porch: Deck, Patio
- Has private pool: Yes
- Pool features: Above Ground
- Has spa: Yes
- Spa features: Hot Tub, Bath
Lot
- Size: 3.90 Acres
- Features: Rural - Not Subdivision, Wooded
Details
- Parcel number: HM345
- Zoning: Residential
- Special conditions: Arms Length
Construction
Type & style
- Home type: SingleFamily
- Architectural style: Victorian
- Property subtype: Single Family Residence
Materials
- Pressboard
- Foundation: Stone
Condition
- New construction: No
- Year built: 1903
Utilities & green energy
- Sewer: Public Sewer
- Water: Well
Community & neighborhood
Location
- Region: New Franken
Price history
| Date | Event | Price |
|---|---|---|
| 11/21/2025 | Sold | $512,000+2.6%$125/sqft |
Source: RANW #50313216 Report a problem | ||
| 10/30/2025 | Pending sale | $499,000$122/sqft |
Source: RANW #50313216 Report a problem | ||
| 8/18/2025 | Contingent | $499,000$122/sqft |
Source: | ||
| 8/11/2025 | Listed for sale | $499,000+117.1%$122/sqft |
Source: RANW #50313216 Report a problem | ||
| 12/14/2012 | Sold | $229,900$56/sqft |
Source: RANW #50045195 Report a problem | ||
Public tax history
| Year | Property taxes | Tax assessment |
|---|---|---|
| 2024 | $3,982 +1.7% | $229,100 |
| 2023 | $3,915 +13% | $229,100 |
| 2022 | $3,466 -2.7% | $229,100 +1.1% |
Find assessor info on the county website
Neighborhood: 54229
Nearby schools
GreatSchools rating
- 10/10Luxemburg-Casco Intermediate SchoolGrades: 3-6Distance: 6.4 mi
- 4/10Luxemburg-Casco Middle SchoolGrades: 7-8Distance: 6.5 mi
- 4/10Luxemburg-Casco High SchoolGrades: 9-12Distance: 6.5 mi
Get pre-qualified for a loan
At Zillow Home Loans, we can pre-qualify you in as little as 5 minutes with no impact to your credit score.An equal housing lender. NMLS #10287.
