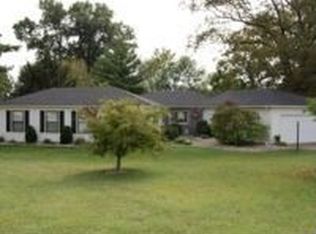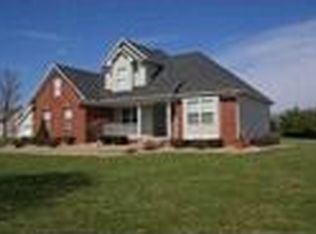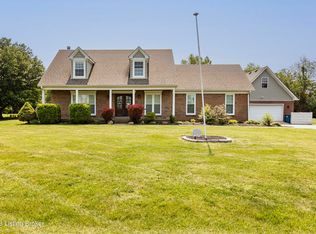Sold for $399,000
$399,000
5018 Fox Run Rd, Buckner, KY 40010
4beds
3,160sqft
Single Family Residence
Built in 2006
1 Acres Lot
$478,200 Zestimate®
$126/sqft
$3,169 Estimated rent
Home value
$478,200
$454,000 - $502,000
$3,169/mo
Zestimate® history
Loading...
Owner options
Explore your selling options
What's special
A stately 2 story traditional home on a picturesque 1 acre lot with 4 bedrooms, 4 bathrooms, an updated kitchen that opens up to the family room! Professionally finished basement with a custom built bar, two different wood finishes, and marble, a beautiful floating bamboo floor, surround sound, and a full bath. Wait! Huge yard, plenty of parking, a covered back porch, a separate deck and above ground pool and TWO sheds, one of which is a brand new 12 x 16 Tuff Shed. All new paint throughout, all new flooring, new HVAC (converted from electric to gas), new wood blinds throughout, all new fixtures and hardware, remodeled kitchen and master bath! Oldham County! Super convenient location too!
Zillow last checked: 8 hours ago
Listing updated: January 28, 2025 at 05:30am
Listed by:
Lisa M Johnson,
RE/MAX Properties East,
Michael Monahan 502-509-4498
Bought with:
Robert Morris, 208340
Semonin Realtors
Source: GLARMLS,MLS#: 1626672
Facts & features
Interior
Bedrooms & bathrooms
- Bedrooms: 4
- Bathrooms: 4
- Full bathrooms: 3
- 1/2 bathrooms: 1
Primary bedroom
- Level: Second
Bedroom
- Level: Second
Bedroom
- Level: Second
Bedroom
- Level: Second
Primary bathroom
- Level: Second
Half bathroom
- Level: First
Full bathroom
- Level: Second
Full bathroom
- Level: Basement
Dining room
- Description: Formal
- Level: First
Family room
- Level: First
Family room
- Level: Basement
Kitchen
- Description: Eat in Kitchen
- Level: First
Other
- Level: Basement
Heating
- Natural Gas, Heat Pump
Cooling
- Central Air, Heat Pump
Features
- Basement: Partially Finished
- Number of fireplaces: 1
Interior area
- Total structure area: 2,260
- Total interior livable area: 3,160 sqft
- Finished area above ground: 2,260
- Finished area below ground: 900
Property
Parking
- Total spaces: 2
- Parking features: Attached, Entry Side, Driveway
- Attached garage spaces: 2
- Has uncovered spaces: Yes
Features
- Stories: 2
- Patio & porch: Deck, Porch
- Has private pool: Yes
- Pool features: Above Ground
- Fencing: Split Rail,Privacy,Full,Wood
Lot
- Size: 1 Acres
- Features: Cleared, Level
Details
- Parcel number: 3105A0110
Construction
Type & style
- Home type: SingleFamily
- Architectural style: Traditional
- Property subtype: Single Family Residence
Materials
- Vinyl Siding
- Foundation: Concrete Perimeter
- Roof: Shingle
Condition
- Year built: 2006
Utilities & green energy
- Sewer: Septic Tank
- Water: Public
Community & neighborhood
Location
- Region: Buckner
- Subdivision: Darby Pointe
HOA & financial
HOA
- Has HOA: No
Price history
| Date | Event | Price |
|---|---|---|
| 3/3/2023 | Sold | $399,000$126/sqft |
Source: | ||
| 1/17/2023 | Pending sale | $399,000$126/sqft |
Source: | ||
| 12/8/2022 | Price change | $399,000-6.1%$126/sqft |
Source: | ||
| 11/30/2022 | Price change | $424,900-7.6%$134/sqft |
Source: | ||
| 11/28/2022 | Listed for sale | $459,900+26%$146/sqft |
Source: | ||
Public tax history
| Year | Property taxes | Tax assessment |
|---|---|---|
| 2023 | $4,577 +0.7% | $365,000 |
| 2022 | $4,545 +8.2% | $365,000 +7.4% |
| 2021 | $4,199 +25.4% | $340,000 +25.9% |
Find assessor info on the county website
Neighborhood: 40010
Nearby schools
GreatSchools rating
- 9/10Buckner Elementary SchoolGrades: K-5Distance: 1.5 mi
- 6/10Oldham County Middle SchoolGrades: 6-8Distance: 1.4 mi
- 9/10Oldham County High SchoolGrades: 9-12Distance: 1.6 mi
Get pre-qualified for a loan
At Zillow Home Loans, we can pre-qualify you in as little as 5 minutes with no impact to your credit score.An equal housing lender. NMLS #10287.


