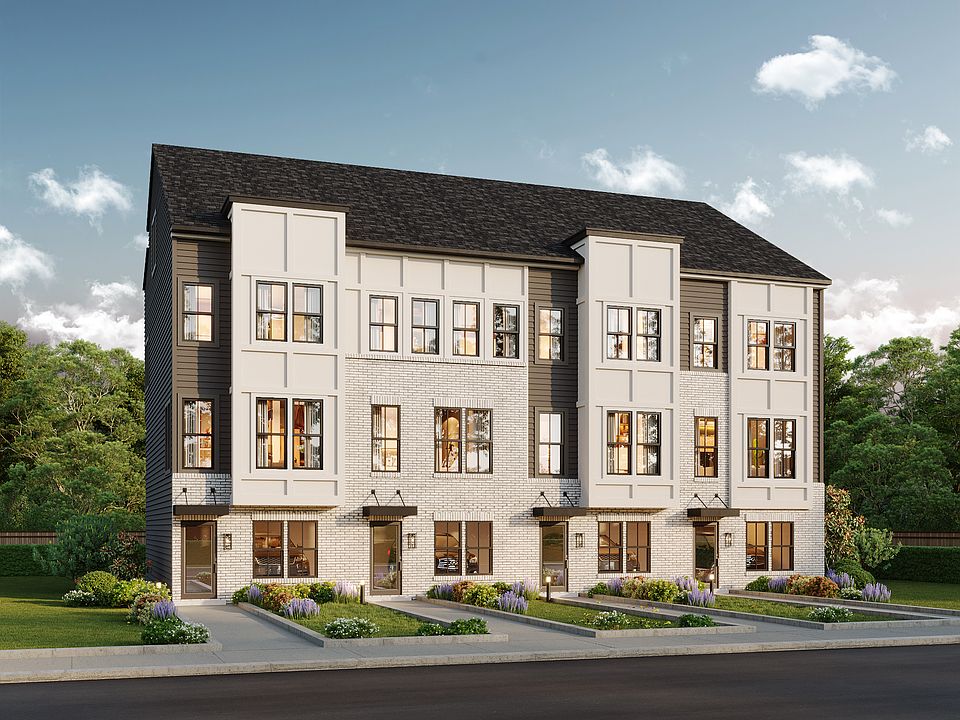Welcome to Magnolia Pines, a beautifully designed four-story living space offering over 1,600 square feet per unit. This expansive residence features two spacious bedrooms, a fourth-floor bonus room, two full bathrooms, and a convenient half bath. At the heart of the home, you'll find a modern kitchen equipped with top-of-the-line stainless steel appliances — perfect for everything from hosting dinner parties to preparing cozy meals.
Nestled in the vibrant LoSo district near the Woodlawn Lightrail Station, Magnolia Pines offers unbeatable access to popular restaurants, shopping, breweries, the airport, and more. The thoughtfully designed layout and exceptional value make this home a rare find — providing the space and contemporary amenities you desire at an affordable price.
Don’t miss the opportunity to own a home that seamlessly blends style, convenience, and comfort. Schedule a tour today and discover why Magnolia Pines is the perfect place to call home!
Available exclusively through PRESPRO Homes & our preferred lender Mutual of Omaha Mortgage, take advantage of special financing with interest rates as low as 2.99%, 3.99% or 4.99%! Programs include: No down payment & No closing cost options, buy-before-you-sell solutions, financing for retirement age buyers* to purchase with no required monthly mortgage payment. Special financing for qualified buyers; subject to approval. *Lifestyle loan requires taxes, insurance & HOA.
Under contract-show
$496,800
5018 Greyton Aly, Charlotte, NC 28217
2beds
1,612sqft
Townhouse
Built in 2025
0.03 Acres Lot
$494,800 Zestimate®
$308/sqft
$200/mo HOA
- 47 days |
- 11 |
- 0 |
Zillow last checked: 7 hours ago
Listing updated: October 03, 2025 at 07:34am
Listing Provided by:
MaShanna Ball mashanna@livecedar.com,
CEDAR REALTY LLC
Source: Canopy MLS as distributed by MLS GRID,MLS#: 4296803
Travel times
Schedule tour
Facts & features
Interior
Bedrooms & bathrooms
- Bedrooms: 2
- Bathrooms: 3
- Full bathrooms: 2
- 1/2 bathrooms: 1
Primary bedroom
- Level: Third
- Area: 212.8 Square Feet
- Dimensions: 15' 8" X 13' 7"
Bedroom s
- Level: Third
- Area: 118.68 Square Feet
- Dimensions: 11' 8" X 10' 2"
Bathroom half
- Level: Third
- Area: 297.68 Square Feet
- Dimensions: 74' 5" X 4' 0"
Bathroom full
- Level: Third
- Area: 70.79 Square Feet
- Dimensions: 8' 7" X 8' 3"
Bathroom full
- Level: Third
Dining area
- Level: Upper
- Area: 120.55 Square Feet
- Dimensions: 11' 8" X 10' 4"
Kitchen
- Level: Upper
Laundry
- Level: Third
Living room
- Level: Upper
- Area: 173.2 Square Feet
- Dimensions: 13' 8" X 12' 8"
Heating
- Central
Cooling
- Ceiling Fan(s), Central Air
Appliances
- Included: Dishwasher, Disposal, Electric Oven, Microwave
- Laundry: Laundry Closet
Features
- Has basement: No
Interior area
- Total structure area: 1,382
- Total interior livable area: 1,612 sqft
- Finished area above ground: 1,612
- Finished area below ground: 0
Property
Parking
- Total spaces: 2
- Parking features: Driveway, Attached Garage, Tandem, Garage on Main Level
- Attached garage spaces: 2
- Has uncovered spaces: Yes
Features
- Levels: Four
- Stories: 4
- Entry location: Main
- Patio & porch: Terrace
Lot
- Size: 0.03 Acres
- Features: End Unit
Details
- Parcel number: 32164697631
- Zoning: Com
- Special conditions: Third Party Approval
Construction
Type & style
- Home type: Townhouse
- Property subtype: Townhouse
Materials
- Hardboard Siding
- Foundation: Slab
- Roof: Shingle
Condition
- New construction: Yes
- Year built: 2025
Details
- Builder model: End Unit
- Builder name: Prespro
Utilities & green energy
- Sewer: Public Sewer
- Water: City
Community & HOA
Community
- Subdivision: Magnolia Pines
HOA
- Has HOA: Yes
- HOA fee: $2,400 annually
Location
- Region: Charlotte
Financial & listing details
- Price per square foot: $308/sqft
- Date on market: 8/28/2025
- Listing terms: Cash,Conventional,FHA,VA Loan
- Road surface type: Asphalt, Paved
About the community
Nestled in Charlotte North Carolina, Magnolia Pines boasts top-rated schools and proximity to renowned neighborhoods like Myers Park, SouthPark, and Dilworth. Enjoy upscale shopping and dining at SouthPark mall, Ballantyne Village, and Phillips Place. With Uptown Charlotte just moments away, residents indulge in cultural delights at the Blumenthal Performing Arts Center and entertainment venues. Discover the perfect blend of education, luxury, and cultural vibrancy in this serene enclave, where every day brings new opportunities for enrichment and enjoyment.
Source: PRESPRO Homes
