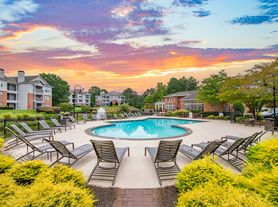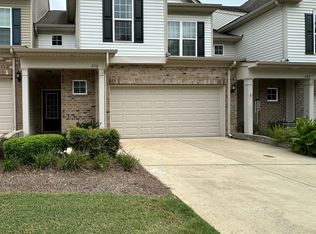8 Month Lease Available. Modern Luxury End Unit Townhome Prime South Charlotte (28226) with 2 car Garage
Live in style in a brand-new 4BR/3.5BA, 3-level townhome with 1,887 sq. ft
Highlights:
* Gourmet kitchen with quartz counters, oversized island, stainless steel appliances, wall oven, and hood
* Light-filled great room & spacious primary suite with walk-in closet and spa bath
* EV charging outlet + garage door opener with remotes
* Zoned heating & cooling controls on all 3 floors for ultimate comfort
* Best views in the community, closest to mailboxes & visitor parking
* Rear-load 2-car garage, lawn care, water, and sewer included
* Window blinds for privacy
Location Perks: Minutes to SouthPark Mall, The Promenade, I-485, and Hwy 51. Easy commute to Uptown. Top-rated schools, parks, and greenways nearby.
One time $47 screening fee per adult
Fiber Internet pre-wire
Water and Sewer is included. Tenant will need to get electricity and Internet. Lease start date and lease term is negotiable.
Townhouse for rent
$2,995/mo
5018 Layman Dr, Charlotte, NC 28226
4beds
1,887sqft
Price may not include required fees and charges.
Townhouse
Available Sat Nov 1 2025
Cats, small dogs OK
Central air
In unit laundry
Attached garage parking
Forced air
What's special
Oversized islandWall ovenSpacious primary suiteWalk-in closetWindow blinds for privacyLight-filled great roomStainless steel appliances
- 63 days |
- -- |
- -- |
Travel times
Looking to buy when your lease ends?
Consider a first-time homebuyer savings account designed to grow your down payment with up to a 6% match & 3.83% APY.
Facts & features
Interior
Bedrooms & bathrooms
- Bedrooms: 4
- Bathrooms: 4
- Full bathrooms: 3
- 1/2 bathrooms: 1
Heating
- Forced Air
Cooling
- Central Air
Appliances
- Included: Dishwasher, Dryer, Microwave, Oven, Refrigerator, Washer
- Laundry: In Unit
Features
- Walk In Closet
- Flooring: Carpet, Hardwood
Interior area
- Total interior livable area: 1,887 sqft
Property
Parking
- Parking features: Attached
- Has attached garage: Yes
- Details: Contact manager
Features
- Exterior features: Heating system: Forced Air, Lawn Care included in rent, Sewage included in rent, Walk In Closet, Water included in rent
Construction
Type & style
- Home type: Townhouse
- Property subtype: Townhouse
Utilities & green energy
- Utilities for property: Sewage, Water
Building
Management
- Pets allowed: Yes
Community & HOA
Location
- Region: Charlotte
Financial & listing details
- Lease term: 6 Month
Price history
| Date | Event | Price |
|---|---|---|
| 9/29/2025 | Price change | $2,995-6.3%$2/sqft |
Source: Zillow Rentals | ||
| 8/25/2025 | Price change | $3,195-1.7%$2/sqft |
Source: Zillow Rentals | ||
| 8/16/2025 | Listed for rent | $3,250+1.7%$2/sqft |
Source: Zillow Rentals | ||
| 6/25/2025 | Listing removed | $3,195$2/sqft |
Source: Zillow Rentals | ||
| 6/9/2025 | Listed for rent | $3,195-1.7%$2/sqft |
Source: Zillow Rentals | ||

