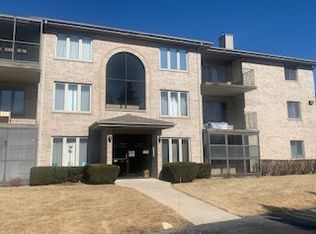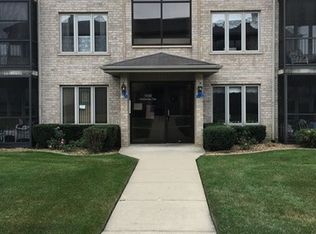Closed
$195,000
5018 Midlothian Tpke APT 1006, Crestwood, IL 60418
2beds
1,200sqft
Condominium, Single Family Residence
Built in 1995
-- sqft lot
$196,800 Zestimate®
$163/sqft
$2,106 Estimated rent
Home value
$196,800
$177,000 - $218,000
$2,106/mo
Zestimate® history
Loading...
Owner options
Explore your selling options
What's special
FANTASTIC SECOND FLOOR CONDOMINIUM LOCATED IN THE WELL-KEPT CRESTWOOD HIGHLANDS COMPLEX THAT IS AN ADULT COMMUNITY OF 55 YEARS AND OLDER RESIDENTS* GREAT SCREENED IN PATIO OFF KITCHEN WITH A VIEW OF THE GRASSY AREA AND A GOOD-SIZED STORAGE CLOSET. *NICE LIVING ROOM WITH PLENTY OF WINDOWS* BIG EAT IN KITCHEN PLUS A SEPARATE FORMAL DINING ROOM*KITCHEN HAS BEAUTIFUL OAK CABINETS, ALL APPLIANCES AND BRAND NEW ATTRACTIVE WOOD FLOORING* NEUTRAL CARPETING PROFESSIONALLY CLEANED AND IS IN GREAT SHAPE*INTERIOR PROFESSIONALLY PAINTED IN NEUTRAL TONES* MASTER BEDROOM SUITE HAS A PRIVATE FULL BATH WITH A STEP IN SHOWER WITH A BUILT IN SEAT PLUS A BIG WALK IN CLOSET* GOOD SIZE SECOND BEDROOM*IN UNIT LAUNDRY HAS A FULL SIZE WASHER AND DRYER AND A UTILITY SINK* ONE CAR GARAGE IS LOCATED RIGHT NEXT TO THE BUILDING* THIS IS AN EXTREMELY CLEAN AND WELL KEPT HOME THAT IS PRICED TO SELL YESTERDAY* COME AND SEE THIS ONE FOR YOURSELF!
Zillow last checked: 8 hours ago
Listing updated: October 01, 2025 at 10:01am
Listing courtesy of:
Lenny Feil 708-870-0514,
Harthside Realtors, Inc.
Bought with:
Shawn Strickland
Mid-America Realty & Investment
Source: MRED as distributed by MLS GRID,MLS#: 12429382
Facts & features
Interior
Bedrooms & bathrooms
- Bedrooms: 2
- Bathrooms: 2
- Full bathrooms: 2
Primary bedroom
- Features: Flooring (Carpet), Window Treatments (All), Bathroom (Full)
- Level: Main
- Area: 180 Square Feet
- Dimensions: 15X12
Bedroom 2
- Features: Flooring (Carpet), Window Treatments (All)
- Level: Main
- Area: 120 Square Feet
- Dimensions: 12X10
Dining room
- Features: Flooring (Carpet)
- Level: Main
- Area: 132 Square Feet
- Dimensions: 12X11
Kitchen
- Features: Kitchen (Eating Area-Table Space), Flooring (Wood Laminate), Window Treatments (All)
- Level: Main
- Area: 190 Square Feet
- Dimensions: 19X10
Laundry
- Features: Flooring (Vinyl)
- Level: Main
- Area: 35 Square Feet
- Dimensions: 7X5
Living room
- Features: Flooring (Carpet), Window Treatments (All)
- Level: Main
- Area: 224 Square Feet
- Dimensions: 16X14
Screened porch
- Features: Flooring (Other)
- Level: Main
- Area: 70 Square Feet
- Dimensions: 10X7
Walk in closet
- Features: Flooring (Carpet)
- Level: Main
- Area: 35 Square Feet
- Dimensions: 7X5
Heating
- Natural Gas, Forced Air
Cooling
- Central Air
Appliances
- Included: Range, Microwave, Dishwasher, Refrigerator, Washer, Dryer, Disposal
- Laundry: Washer Hookup, In Unit
Features
- Storage
- Flooring: Laminate
- Windows: Screens
- Basement: None
- Common walls with other units/homes: End Unit
Interior area
- Total structure area: 0
- Total interior livable area: 1,200 sqft
Property
Parking
- Total spaces: 1
- Parking features: Garage Door Opener, On Site, Garage Owned, Detached, Garage
- Garage spaces: 1
- Has uncovered spaces: Yes
Accessibility
- Accessibility features: Two or More Access Exits, Hall Width 36 Inches or More, Entry Slope less than 1 foot, No Interior Steps, Disabled Parking, Wheelchair Accessible, Disability Access
Features
- Patio & porch: Patio
- Exterior features: Balcony
Lot
- Features: Common Grounds, Landscaped
Details
- Additional parcels included: 28044000801207
- Parcel number: 28044000801198
- Special conditions: None
- Other equipment: Ceiling Fan(s)
Construction
Type & style
- Home type: Condo
- Property subtype: Condominium, Single Family Residence
Materials
- Brick
- Foundation: Concrete Perimeter
- Roof: Asphalt
Condition
- New construction: No
- Year built: 1995
Details
- Builder model: 2ND FLOOR
Utilities & green energy
- Electric: Circuit Breakers
- Sewer: Public Sewer
- Water: Lake Michigan
Community & neighborhood
Location
- Region: Crestwood
- Subdivision: Crestwood Highlands
HOA & financial
HOA
- Has HOA: Yes
- HOA fee: $260 monthly
- Amenities included: Elevator(s), Storage, Security Door Lock(s)
- Services included: Water, Insurance, Exterior Maintenance, Lawn Care, Scavenger, Snow Removal
Other
Other facts
- Listing terms: Conventional
- Ownership: Condo
Price history
| Date | Event | Price |
|---|---|---|
| 9/30/2025 | Sold | $195,000-6.7%$163/sqft |
Source: | ||
| 9/6/2025 | Pending sale | $208,900$174/sqft |
Source: | ||
| 7/24/2025 | Listed for sale | $208,900+74.2%$174/sqft |
Source: | ||
| 11/18/2019 | Sold | $119,900$100/sqft |
Source: | ||
Public tax history
Tax history is unavailable.
Neighborhood: 60418
Nearby schools
GreatSchools rating
- NARidge Early Childhood CenterGrades: PK-KDistance: 1.2 mi
- 3/10Jack Hille Middle SchoolGrades: 6-8Distance: 1.7 mi
- 8/10Oak Forest High SchoolGrades: 9-12Distance: 1.7 mi
Schools provided by the listing agent
- High: Oak Forest High School
- District: 142
Source: MRED as distributed by MLS GRID. This data may not be complete. We recommend contacting the local school district to confirm school assignments for this home.

Get pre-qualified for a loan
At Zillow Home Loans, we can pre-qualify you in as little as 5 minutes with no impact to your credit score.An equal housing lender. NMLS #10287.

