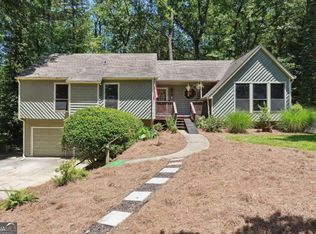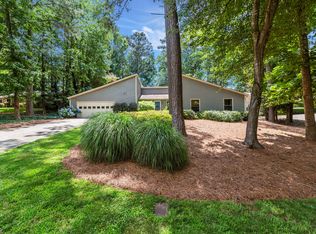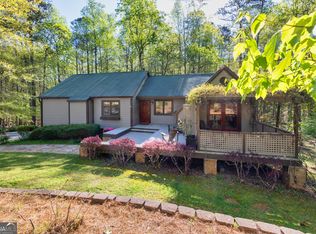Closed
$525,000
5018 Old Ivy Rd, Duluth, GA 30096
5beds
3,433sqft
Single Family Residence
Built in 1980
0.67 Acres Lot
$526,400 Zestimate®
$153/sqft
$3,511 Estimated rent
Home value
$526,400
$484,000 - $574,000
$3,511/mo
Zestimate® history
Loading...
Owner options
Explore your selling options
What's special
Don't miss this move-in ready home waiting for your updates, with accessible in-law suite and less than 8-minutes walk to The Forum Peachtree Corners! Larger than it looks, this home offers abundant storage and a layout perfect for both everyday living and entertaining. Step inside to find laminate flooring and NEW carpet throughout the home. The cozy living room features a fireplace and custom built-ins, perfect for entertaining friends and family. The kitchen offers ample cabinetry, stainless steel appliances, and is convenient to the laundry room. Upstairs, the oversized primary suite includes crown molding, 2 walk-in closets, and ensuite bath. You'll also find three additional bedrooms with generous closet space and a full guest bathroom. Downstairs, a walkout basement with separate entrances, small patio, kitchen, laundry hookups, living room, bedroom, and bathroom makes for an ideal in-law or income suite. Wide doorways also offer handicap accessibility. Outside, unwind on the back deck or around the firepit in the spacious backyard-perfect for outdoor living. New windows installed in 2020, new septic line in spring 2025, long driveway with ample parking and 2 car garage. Plus you can walk to it all; The Forum is less than an 8 minute walk and 2 minute drive! Enjoy monthly movies on the lawn, family friendly events, Wellness Way Market or weekly workouts, tons of shopping, restaurants and more! Right off Peachtree Industrial and HWY 285. Don't miss out on the opportunity to make this your new home. Schedule a showing today and experience the best of Peachtree Corner's living!
Zillow last checked: 8 hours ago
Listing updated: September 23, 2025 at 09:06am
Listed by:
Taylor Tindal-Wade 215-370-4613,
Valor RE LLC
Bought with:
Non Mls Salesperson, 419224
Non-Mls Company
Source: GAMLS,MLS#: 10550842
Facts & features
Interior
Bedrooms & bathrooms
- Bedrooms: 5
- Bathrooms: 4
- Full bathrooms: 3
- 1/2 bathrooms: 1
Heating
- Central
Cooling
- Central Air
Appliances
- Included: Refrigerator
- Laundry: Other
Features
- Walk-In Closet(s)
- Flooring: Carpet, Laminate
- Basement: Bath Finished,Daylight,Exterior Entry,Interior Entry,Partial
- Number of fireplaces: 1
Interior area
- Total structure area: 3,433
- Total interior livable area: 3,433 sqft
- Finished area above ground: 2,600
- Finished area below ground: 833
Property
Parking
- Parking features: Garage, Off Street
- Has garage: Yes
Features
- Levels: Two
- Stories: 2
Lot
- Size: 0.67 Acres
- Features: Private
Details
- Parcel number: R6300 069
Construction
Type & style
- Home type: SingleFamily
- Architectural style: Brick/Frame
- Property subtype: Single Family Residence
Materials
- Brick
- Roof: Composition
Condition
- Resale
- New construction: No
- Year built: 1980
Utilities & green energy
- Sewer: Septic Tank
- Water: Public
- Utilities for property: Other
Community & neighborhood
Community
- Community features: Near Public Transport, Walk To Schools, Near Shopping
Location
- Region: Duluth
- Subdivision: Summertree
Other
Other facts
- Listing agreement: Exclusive Right To Sell
Price history
| Date | Event | Price |
|---|---|---|
| 9/23/2025 | Pending sale | $550,000+4.8%$160/sqft |
Source: | ||
| 9/10/2025 | Sold | $525,000-4.5%$153/sqft |
Source: | ||
| 7/1/2025 | Listed for sale | $550,000+98.9%$160/sqft |
Source: | ||
| 6/1/2007 | Sold | $276,500+8.9%$81/sqft |
Source: Public Record Report a problem | ||
| 5/4/2005 | Sold | $254,000+61.8%$74/sqft |
Source: Public Record Report a problem | ||
Public tax history
| Year | Property taxes | Tax assessment |
|---|---|---|
| 2025 | $5,522 -5.6% | $231,280 +12.5% |
| 2024 | $5,851 +15.3% | $205,520 +7.6% |
| 2023 | $5,076 -8.7% | $191,000 |
Find assessor info on the county website
Neighborhood: 30096
Nearby schools
GreatSchools rating
- 5/10Berkeley Lake Elementary SchoolGrades: PK-5Distance: 1.2 mi
- 7/10Duluth Middle SchoolGrades: 6-8Distance: 2.8 mi
- 6/10Duluth High SchoolGrades: 9-12Distance: 4.1 mi
Schools provided by the listing agent
- Elementary: Berkeley Lake
- Middle: Duluth
- High: Duluth
Source: GAMLS. This data may not be complete. We recommend contacting the local school district to confirm school assignments for this home.
Get a cash offer in 3 minutes
Find out how much your home could sell for in as little as 3 minutes with a no-obligation cash offer.
Estimated market value$526,400
Get a cash offer in 3 minutes
Find out how much your home could sell for in as little as 3 minutes with a no-obligation cash offer.
Estimated market value
$526,400


