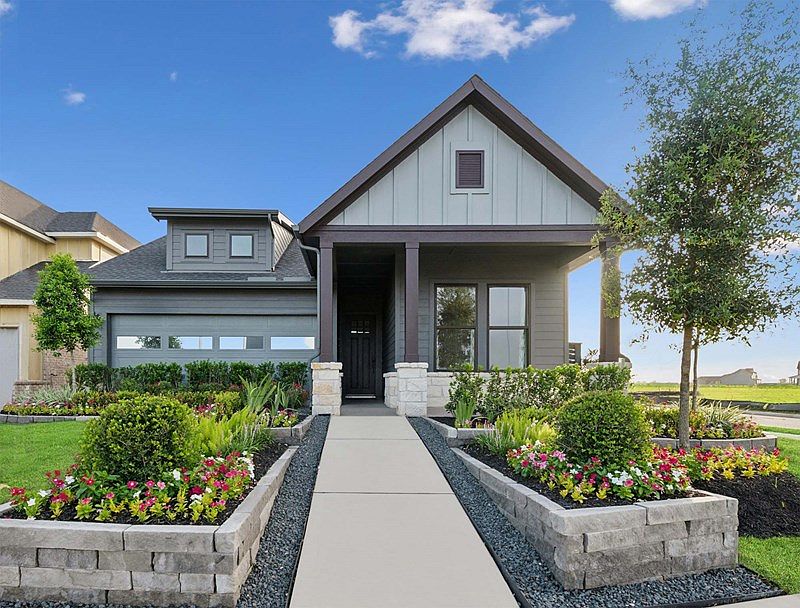Welcome home to The Gardenia, a beautifully designed 1 story, 3-bedrooms with stylish and functional living spaces in Austin Point. Sunny gathering areas, beautiful sightlines contribute to the everyday delight of this award-winning floor plan thoughtfully designed with blending spaces, style, and expert craftsmanship for the ultimate living experience. This open layout includes a large family room, enclosed study and a stand-alone dining room for special gatherings or everyday meals with a touch of formality. The kitchen showcases elegant Oceania design selections and flows seamlessly into the family room, ideal for entertaining. Unwind in the spacious Owner's Retreat, complete with a luxurious super shower and walk-in closet. Situated on a homesite with no rear neighbors, this home backs up to a peaceful green space for added privacy and serenity. Discover the quality and design and experience the quintessential customer service that make David Weekley Homes a builder of choice.
New construction
Special offer
$380,000
5018 Pegasus Way, Richmond, TX 77469
3beds
2,081sqft
Single Family Residence
Built in 2025
7,413.91 Square Feet Lot
$374,600 Zestimate®
$183/sqft
$117/mo HOA
What's special
Enclosed studyLarge family roomStand-alone dining roomElegant oceania design selectionsBlending spacesAdded privacy and serenitySunny gathering areas
Call: (346) 421-3798
- 138 days |
- 17 |
- 0 |
Zillow last checked: 8 hours ago
Listing updated: November 14, 2025 at 04:41pm
Listed by:
Beverly Bradley TREC #0181890 832-975-8828,
Weekley Properties Beverly Bradley
Source: HAR,MLS#: 23346122
Travel times
Schedule tour
Select your preferred tour type — either in-person or real-time video tour — then discuss available options with the builder representative you're connected with.
Open houses
Facts & features
Interior
Bedrooms & bathrooms
- Bedrooms: 3
- Bathrooms: 2
- Full bathrooms: 2
Rooms
- Room types: Family Room, Guest Suite, Utility Room
Primary bathroom
- Features: Primary Bath: Double Sinks, Primary Bath: Shower Only
Kitchen
- Features: Kitchen Island, Kitchen open to Family Room, Pantry, Under Cabinet Lighting
Heating
- Natural Gas, Zoned
Cooling
- Ceiling Fan(s), Electric, Zoned
Appliances
- Included: ENERGY STAR Qualified Appliances, Water Heater, Disposal, Convection Oven, Microwave, Dishwasher
Features
- All Bedrooms Down, En-Suite Bath, Primary Bed - 1st Floor, Walk-In Closet(s)
- Windows: Insulated/Low-E windows
Interior area
- Total structure area: 2,081
- Total interior livable area: 2,081 sqft
Video & virtual tour
Property
Parking
- Total spaces: 2
- Parking features: Attached
- Attached garage spaces: 2
Features
- Stories: 1
- Patio & porch: Covered, Patio/Deck, Porch
- Exterior features: Back Green Space, Sprinkler System
- Fencing: Back Yard
Lot
- Size: 7,413.91 Square Feet
- Features: Back Yard, Greenbelt, Subdivided, 0 Up To 1/4 Acre
Details
- Parcel number: 1275010020110901
Construction
Type & style
- Home type: SingleFamily
- Architectural style: Traditional
- Property subtype: Single Family Residence
Materials
- Batts Insulation, Foam Insulation, Spray Foam Insulation, Brick, Cement Siding, Stone
- Foundation: Slab
- Roof: Composition,Energy Star/Reflective Roof
Condition
- New construction: Yes
- Year built: 2025
Details
- Builder name: David Weekley Homes
Utilities & green energy
- Sewer: Public Sewer
- Water: Public
Green energy
- Green verification: ENERGY STAR Certified Homes, Environments for Living, HERS Index Score
- Energy efficient items: Thermostat, Lighting, HVAC, HVAC>15 SEER, Insulation
Community & HOA
Community
- Subdivision: Austin Point
HOA
- Has HOA: Yes
- HOA fee: $1,400 annually
Location
- Region: Richmond
Financial & listing details
- Price per square foot: $183/sqft
- Date on market: 6/30/2025
- Listing terms: Cash,Conventional,FHA,VA Loan
- Road surface type: Concrete, Curbs
About the community
PlaygroundParkTrailsClubhouse+ 2 more
David Weekley Homes is now building new homes in Austin Point! Located in Richmond, Texas, this master-planned community features one- and two-story homes built on 45-foot homesites. Here, you'll soon experience top-quality craftsmanship from a trusted Houston home builder with more than 45 years of experience, as well as:The 1824: a phase-1 social hub with a café, wine bar and covered porch; Outdoor concert and event lawn; Children's play area; Food truck court and beer garden; Community center featuring a pavilion, retail, entertainment, food trucks and gathering area; Scenic parks, trails and greenspace; Nearby shopping, dining and entertainment in Sugar Land Town Square, Brazos Town Center and Downtown Richmond; Proximity to Brazos Bend State Park and George Ranch Historical Park; Close to the University of Houston at Sugar Land; Direct access to Highway 59; Convenient to future expansions of Grand Parkway and Fort Bend Parkway; Students attend highly regarded Lamar Consolidated ISD schools
Giving Thanks, Giving Back Thanksgiving Drive in Houston
Giving Thanks, Giving Back Thanksgiving Drive in Houston. Offer valid October, 28, 2025 to November, 16, 2025.Source: David Weekley Homes

