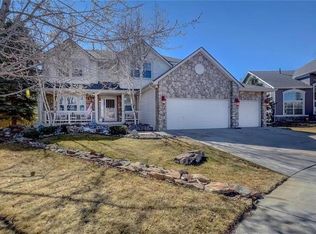Welcome home to this 4 bedroom / 4 bathroom south-facing gem with a walkout basement, located in the highly sought The Meadows neighborhood! Whole house (interior) is freshly painted (less than a year old)!! New flooring on main level and basement (less than a year old)!! Spacious master bedroom complete with five-piece bathroom and walk-in closet! Upstairs loft. Furnace, A/C unit and water heater are less than five years old. Newer windows upstairs (3), newer back porch door (upstairs, from the kitchen to the upper deck). Walkout basement has two bedrooms and bathroom. Enjoy your own oasis out back, with a hot tub on the covered patio, upper deck, and fenced in yard. Home is pre-wired for surround sound in the living room, basement and outside by the hot tub! Ring doorbell included!! Solar panels installed in 2015 and included!! Great location!! Walking distance to Butterfield Park, the pool, and all three award winning Douglas County schools!! Minutes away from Outlets at Castle Rock, which provide an abundance of shopping and restaurants!
This property is off market, which means it's not currently listed for sale or rent on Zillow. This may be different from what's available on other websites or public sources.
