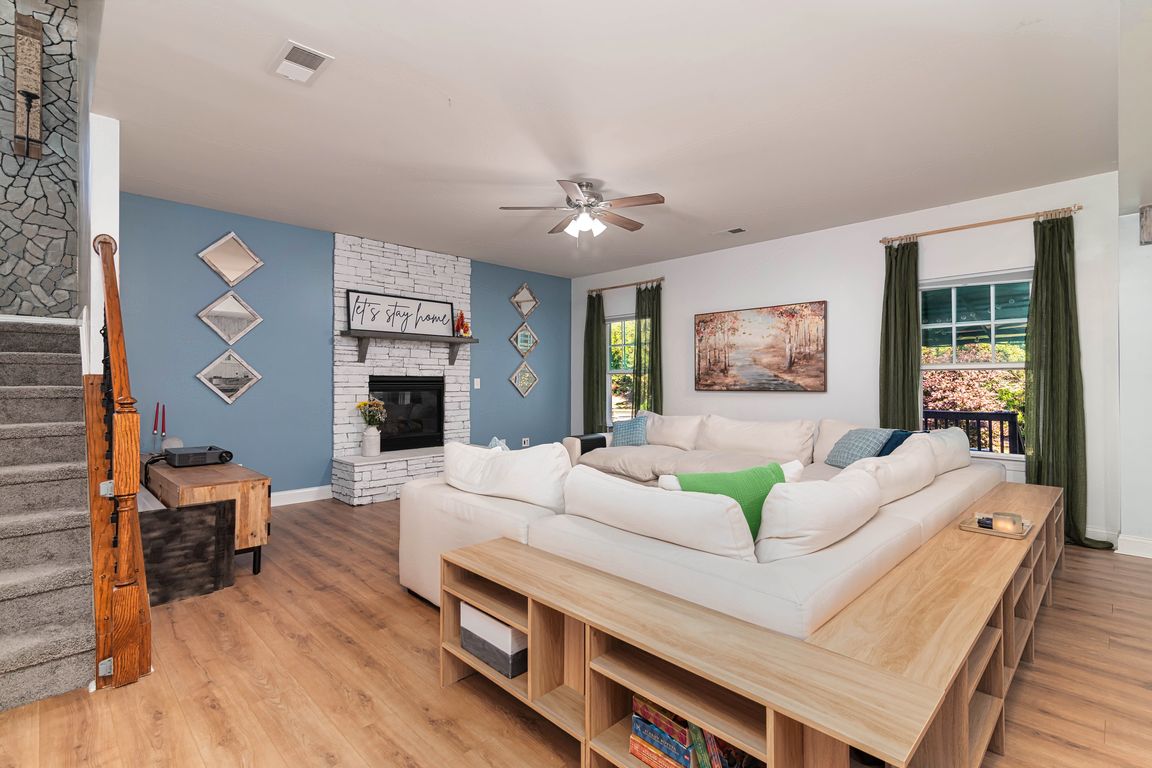
ActivePrice cut: $41.9K (11/3)
$798,000
5beds
4,049sqft
5019 Ballwood Ln, Indian Land, SC 29707
5beds
4,049sqft
Single family residence
Built in 2015
0.30 Acres
2 Attached garage spaces
$197 price/sqft
$350 quarterly HOA fee
What's special
Sparkling poolDedicated home theaterQuiet family-friendly neighborhoodOpen layoutInviting gathering spacesExpansive light-filled kitchen
Welcome home to comfort, connection, and style. This beautifully maintained 5-bedroom, 3.5-bath residence sits in a quiet, family-friendly neighborhood known for its community spirit—with amenities like a sparkling pool, playground, holiday celebrations, and an annual neighborhood pool party your family will look forward to year after year. Inside, discover an expansive, light-filled kitchen ...
- 28 days |
- 1,179 |
- 32 |
Source: Canopy MLS as distributed by MLS GRID,MLS#: 4308290
Travel times
Living Room
Kitchen
Primary Bedroom
Zillow last checked: 8 hours ago
Listing updated: November 04, 2025 at 11:16am
Listing Provided by:
Dena Espinoza dena.espinoza@jeffcookrealestate.com,
Jeff Cook Real Estate LPT Realty
Source: Canopy MLS as distributed by MLS GRID,MLS#: 4308290
Facts & features
Interior
Bedrooms & bathrooms
- Bedrooms: 5
- Bathrooms: 4
- Full bathrooms: 3
- 1/2 bathrooms: 1
Primary bedroom
- Level: Upper
Bedroom s
- Level: Upper
Bedroom s
- Level: Upper
Bedroom s
- Level: Third
Bathroom half
- Level: Main
Dining area
- Level: Main
Family room
- Level: Main
Kitchen
- Level: Main
Loft
- Level: Upper
Media room
- Level: Third
Heating
- Central
Cooling
- Ceiling Fan(s), Central Air, Electric
Appliances
- Included: Dishwasher, Electric Range
- Laundry: Laundry Room, Upper Level
Features
- Kitchen Island, Open Floorplan, Pantry, Storage, Walk-In Closet(s)
- Flooring: Carpet, Laminate, Vinyl
- Doors: Insulated Door(s)
- Windows: Insulated Windows
- Has basement: No
- Attic: Finished,Walk-In
- Fireplace features: Family Room
Interior area
- Total structure area: 3,466
- Total interior livable area: 4,049 sqft
- Finished area above ground: 4,049
- Finished area below ground: 0
Video & virtual tour
Property
Parking
- Total spaces: 6
- Parking features: Driveway, Attached Garage, Garage on Main Level
- Attached garage spaces: 2
- Uncovered spaces: 4
Features
- Levels: Three Or More
- Stories: 3
- Patio & porch: Deck, Front Porch
- Pool features: Community
- Fencing: Back Yard
- Waterfront features: None
Lot
- Size: 0.3 Acres
- Features: Cleared, Cul-De-Sac, Level
Details
- Parcel number: 0006L0F026.00
- Zoning: PDD
- Special conditions: Standard
Construction
Type & style
- Home type: SingleFamily
- Property subtype: Single Family Residence
Materials
- Vinyl
- Foundation: Crawl Space
Condition
- New construction: No
- Year built: 2015
Utilities & green energy
- Sewer: Public Sewer
- Water: City
Community & HOA
Community
- Features: Playground, Sidewalks
- Security: Smoke Detector(s)
- Subdivision: Rosemont
HOA
- Has HOA: Yes
- HOA fee: $350 quarterly
- HOA name: Red Rock MGMT
- HOA phone: 888-757-3376
Location
- Region: Indian Land
Financial & listing details
- Price per square foot: $197/sqft
- Tax assessed value: $450,500
- Annual tax amount: $6,226
- Date on market: 10/24/2025
- Cumulative days on market: 28 days
- Listing terms: Cash,Conventional,FHA,USDA Loan,VA Loan
- Exclusions: Playcenter in bedroom doesn't convey
- Road surface type: Concrete, Paved