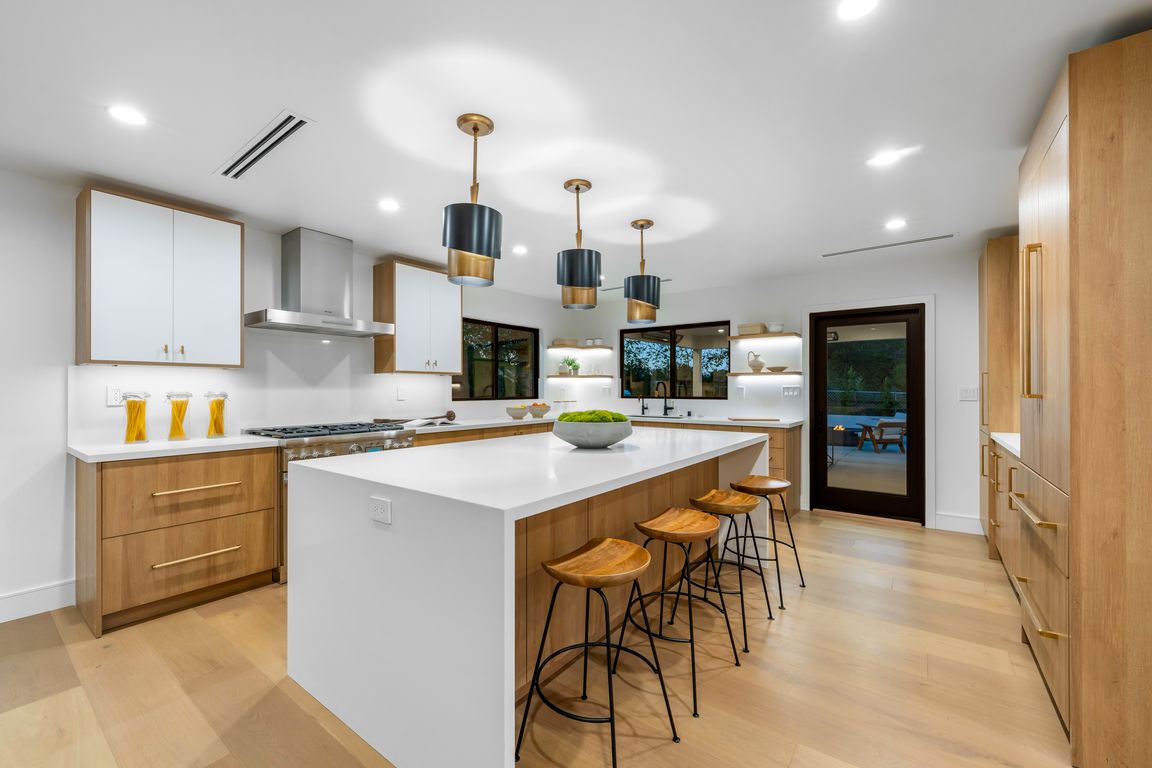
For sale
$2,670,000
4beds
3,178sqft
5019 Donna Ave, Tarzana, CA 91356
4beds
3,178sqft
Single family residence
Built in 1956
0.36 Acres
2 Attached garage spaces
$840 price/sqft
What's special
Private backyard oasisGourmet kitchenPrivate ensuitePeaceful cul-de-sacCustom cabinetryOversized waterfall islandOpen-concept layout
Welcome to Donna. A Thoughtfully Reimagined Hillside Retreat. Perched at the end of a peaceful cul-de-sac just one mile south of Ventura Boulevard, this stunning single-story home sits on an expansive 15,888 SqFt lot in one of Tarzana’s most sought-after hillside pockets. Zoned RA-1 and originally built in 1956, the residence has ...
- 202 days |
- 549 |
- 34 |
Source: CRMLS,MLS#: GD25171049 Originating MLS: California Regional MLS
Originating MLS: California Regional MLS
Travel times
Living Room
Kitchen
Family Room
Primary Bedroom
Zillow last checked: 7 hours ago
Listing updated: October 14, 2025 at 04:42pm
Listing Provided by:
Hala Hana Chung DRE #02150661 3237937968,
Huntington Group
Source: CRMLS,MLS#: GD25171049 Originating MLS: California Regional MLS
Originating MLS: California Regional MLS
Facts & features
Interior
Bedrooms & bathrooms
- Bedrooms: 4
- Bathrooms: 4
- Full bathrooms: 3
- 1/2 bathrooms: 1
- Main level bathrooms: 4
- Main level bedrooms: 4
Rooms
- Room types: Attic, Bonus Room, Bedroom, Center Hall, Den, Entry/Foyer, Family Room, Foyer, Great Room, Kitchen, Laundry, Living Room, Primary Bathroom, Primary Bedroom, Office, Other, Utility Room, Dining Room
Bedroom
- Features: All Bedrooms Down
Bathroom
- Features: Bathroom Exhaust Fan, Bathtub, Dual Sinks, Full Bath on Main Level, Low Flow Plumbing Fixtures, Linen Closet, Quartz Counters, Remodeled, Soaking Tub, Separate Shower
Kitchen
- Features: Pots & Pan Drawers, Quartz Counters, Remodeled, Updated Kitchen
Heating
- Combination, Central, Ductless, Electric, ENERGY STAR Qualified Equipment, Forced Air, Fireplace(s), Humidity Control, High Efficiency, Heat Pump, Natural Gas, Zoned
Cooling
- Central Air, Ductless, Dual, Evaporative Cooling, Electric, ENERGY STAR Qualified Equipment, Humidity Control, High Efficiency, Heat Pump, Zoned
Appliances
- Included: 6 Burner Stove, Built-In Range, Barbecue, Convection Oven, Dishwasher, ENERGY STAR Qualified Appliances, ENERGY STAR Qualified Water Heater, Electric Oven, Electric Range, Electric Water Heater, Freezer, Gas Cooktop, Gas Range, High Efficiency Water Heater, Ice Maker, Microwave, Refrigerator, Range Hood, Self Cleaning Oven, Tankless Water Heater, Vented Exhaust Fan
- Laundry: Washer Hookup, Gas Dryer Hookup, Inside, Laundry Room
Features
- Breakfast Bar, Built-in Features, Ceiling Fan(s), Cathedral Ceiling(s), Separate/Formal Dining Room, Eat-in Kitchen, High Ceilings, Open Floorplan, Pantry, Phone System, Quartz Counters, Recessed Lighting, Track Lighting, Unfurnished, Wired for Data, Wood Product Walls, Wired for Sound, All Bedrooms Down, Attic, Bedroom on Main Level, Entrance Foyer
- Flooring: Tile, Wood
- Windows: Casement Window(s), Double Pane Windows, ENERGY STAR Qualified Windows, Low-Emissivity Windows
- Has fireplace: Yes
- Fireplace features: Gas, Gas Starter, Living Room, Masonry
- Common walls with other units/homes: No Common Walls
Interior area
- Total interior livable area: 3,178 sqft
Property
Parking
- Total spaces: 2
- Parking features: Concrete, Direct Access, Door-Single, Driveway, Driveway Up Slope From Street, Garage Faces Front, Garage, Garage Door Opener, Gated, On Site, Oversized, Paved, Private, One Space
- Attached garage spaces: 2
Accessibility
- Accessibility features: No Stairs, Accessible Doors, Accessible Entrance, Accessible Hallway(s)
Features
- Levels: One
- Stories: 1
- Entry location: 1
- Patio & porch: Concrete, Covered, Patio, Screened, Terrace
- Exterior features: Barbecue, Lighting, Rain Gutters, Fire Pit
- Pool features: None
- Spa features: None
- Fencing: Chain Link,Excellent Condition,Masonry,New Condition,Wrought Iron
- Has view: Yes
- View description: City Lights, Hills, Mountain(s), Neighborhood, Trees/Woods
Lot
- Size: 0.36 Acres
- Features: 0-1 Unit/Acre, Agricultural, Back Yard, Cul-De-Sac, Front Yard, Garden, Gentle Sloping, Sprinklers In Rear, Sprinklers In Front, Irregular Lot, Landscaped, Near Public Transit, Steep Slope, Secluded, Sprinklers Timer, Sprinklers On Side, Sprinkler System, Sloped Up, Trees, Yard
Details
- Parcel number: 2176002003
- Zoning: LARA
- Special conditions: Standard
Construction
Type & style
- Home type: SingleFamily
- Architectural style: Contemporary,Custom,Modern,Ranch
- Property subtype: Single Family Residence
Materials
- Drywall, Ducts Professionally Air-Sealed, Glass, Concrete, Plaster, Stucco, Copper Plumbing
- Foundation: Combination, Concrete Perimeter, Permanent, Slab
- Roof: Asphalt,Fire Proof,Reflective,Shingle
Condition
- Additions/Alterations,Building Permit,Updated/Remodeled
- New construction: No
- Year built: 1956
Utilities & green energy
- Electric: 220 Volts Other, Electricity - On Bond, Electricity - On Property, 220 Volts in Kitchen, See Remarks, Standard, 220 Volts
- Sewer: Public Sewer
- Water: Public
- Utilities for property: Cable Available, Cable Connected, Electricity Available, Electricity Connected, Natural Gas Available, Natural Gas Connected, Phone Available, Phone Connected, Sewer Available, Sewer Connected, Underground Utilities, Water Available, Water Connected, Overhead Utilities
Green energy
- Energy efficient items: Appliances, Water Heater
Community & HOA
Community
- Features: Biking, Curbs, Golf, Mountainous, Park, Storm Drain(s), Suburban
- Security: Closed Circuit Camera(s), Carbon Monoxide Detector(s), Fire Detection System, Smoke Detector(s), Security Lights
Location
- Region: Tarzana
Financial & listing details
- Price per square foot: $840/sqft
- Tax assessed value: $1,428,000
- Annual tax amount: $17,642
- Date on market: 7/31/2025
- Listing terms: Cash,Cash to New Loan,Conventional,1031 Exchange,Submit
- Road surface type: Paved