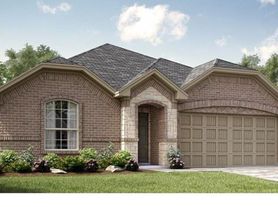MOVE-IN SPECIAL: NOW OFFERING 2 WEEKS FREE RENT WITH QUICK MOVE-IN!
Stunning 3-Bedroom, 2-Bathroom Home with Modern Finishes, Fireplace & Spacious Layout Now Available for Rent!
Welcome to your next homea beautiful 3-bedroom, 2-bathroom residence that perfectly blends comfort, style, and functionality. From the moment you arrive, you'll notice the charm and curb appeal this home offers, complete with a spacious 2-car garage for convenience and storage.
Step inside and be greeted by an inviting open layout filled with natural light and thoughtful design. The heart of the home is the well-appointed kitchen, featuring sleek granite countertops, stainless steel appliances, and a functional layout that makes cooking and entertaining a delight. Vinyl flooring throughout the main living spaces provides durability and style, while plush carpeting in the bedrooms adds warmth and comfort.
Enjoy cozy evenings by the fireplace in the living room, or unwind in the private primary suite that feels like a retreat. The primary bath is designed with relaxation in mind, offering a double-sink vanity and modern finishes, while the walk-in closet provides plenty of storage. Ceiling fans throughout the home enhance comfort and energy efficiency, and the dedicated laundry room makes household chores simple and convenient.
Additional highlights include:
Open-concept living and dining areas
Fireplace for cozy nights in
Granite countertops and stainless steel appliances
Vinyl flooring with carpet in bedrooms
Spacious laundry room with storage potential
Primary suite with double-sink vanity and walk-in closet
2-car garage for parking and extra storage
This home truly has it allmodern amenities, a functional floor plan, and timeless details that make it stand out. Don't waitschedule your showing today and make this beautiful home yours before it's gone!
Pets OK with deposit. Must make approximately 2.75x the rent as income.
Easy online application and quick approval process all done online. Initial lease to be 2 years.
You'll upload all needed docs right there!
FYI First month's rent isn't due until move in. Security deposit is equal to one month's rent and is due when approved and signing your lease.
com/fffcb75062/listings/mapsearch.
House for rent
$2,150/mo
5019 Flanagan Dr, Forney, TX 75126
3beds
1,826sqft
Price may not include required fees and charges.
Single family residence
Available now
Cats, dogs OK
Air conditioner, ceiling fan
Hookups laundry
Garage parking
Fireplace
What's special
Modern finishesCharm and curb appealPlush carpetingStainless steel appliancesCeiling fansSleek granite countertopsVinyl flooring
- 22 days |
- -- |
- -- |
Travel times
Looking to buy when your lease ends?
With a 6% savings match, a first-time homebuyer savings account is designed to help you reach your down payment goals faster.
Offer exclusive to Foyer+; Terms apply. Details on landing page.
Facts & features
Interior
Bedrooms & bathrooms
- Bedrooms: 3
- Bathrooms: 2
- Full bathrooms: 2
Heating
- Fireplace
Cooling
- Air Conditioner, Ceiling Fan
Appliances
- Included: Dishwasher, Disposal, Microwave, Range, WD Hookup
- Laundry: Hookups
Features
- Ceiling Fan(s), Double Vanity, Storage, WD Hookup, Walk In Closet, Walk-In Closet(s)
- Flooring: Carpet, Linoleum/Vinyl
- Windows: Window Coverings
- Has fireplace: Yes
Interior area
- Total interior livable area: 1,826 sqft
Property
Parking
- Parking features: Garage
- Has garage: Yes
- Details: Contact manager
Features
- Patio & porch: Patio
- Exterior features: Courtyard, Kitchen island, Mirrors, Pet friendly, Walk In Closet
Details
- Parcel number: 00048200190030000200
Construction
Type & style
- Home type: SingleFamily
- Property subtype: Single Family Residence
Community & HOA
Community
- Security: Gated Community
Location
- Region: Forney
Financial & listing details
- Lease term: Contact For Details
Price history
| Date | Event | Price |
|---|---|---|
| 9/24/2025 | Listed for rent | $2,150+2.6%$1/sqft |
Source: Zillow Rentals | ||
| 9/17/2025 | Listing removed | $280,000$153/sqft |
Source: NTREIS #21005141 | ||
| 8/21/2025 | Listed for sale | $280,000$153/sqft |
Source: NTREIS #21005141 | ||
| 8/18/2025 | Contingent | $280,000$153/sqft |
Source: NTREIS #21005141 | ||
| 7/18/2025 | Listed for sale | $280,000-8%$153/sqft |
Source: NTREIS #21005141 | ||
