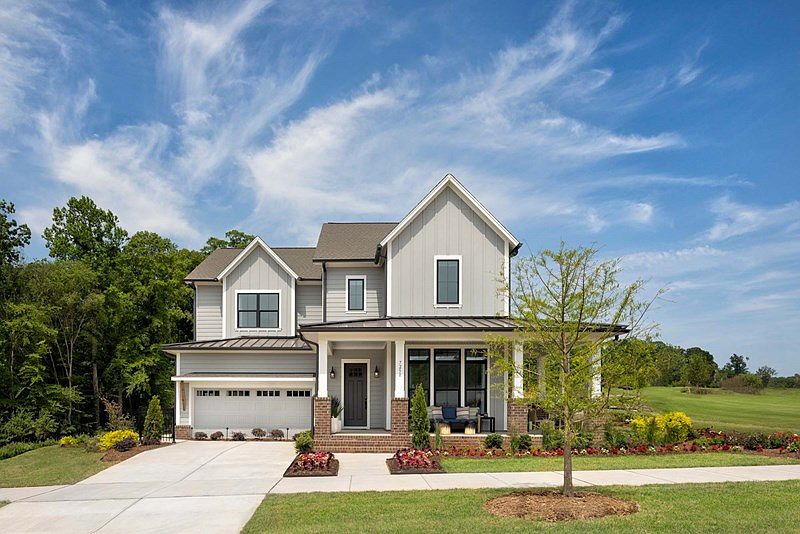Discover The Savannah by David Weekley Homes, part of the Excursion Collection in Basswood, the newest phase of The River District.
This thoughtfully designed two-story home offers nearly 2,700 square feet of open-concept living, including a main-floor bedroom and full bath-ideal for guests or multi-generational living. Bright, energy-efficient windows fill the family and dining areas with natural light, creating an inviting atmosphere for everyday life.
The chef-inspired kitchen is a true centerpiece, featuring stacked cabinets, a center island, corner pantry, and a sleek stainless-steel canopy vent hood, along with a tile backsplash that extends to the ceiling. Sliding doors open to a covered rear porch, seamlessly connecting indoor and outdoor living.
Upstairs, the Owner's Retreat provides a private sanctuary, complete with a freestanding tub in the spa-inspired en suite bath and a generous walk-in closet. Two additional bedrooms and a versatile retreat offer comfort, privacy, and ample space for family, work, or entertainment.
Experience modern design, thoughtful details, and the vibrant lifestyle of The River District, where trails, green spaces, and community gathering areas are just steps from your door.
Contact the David Weekley Homes team at The River District to learn more about The Savannah and the industry-leading warranty included with this new home.
Homesite 135
New construction
Special offer
$846,493
5019 Hollow Branch Rd, Charlotte, NC 28278
4beds
2,698sqft
Single Family Residence
Built in 2025
-- sqft lot
$-- Zestimate®
$314/sqft
$-- HOA
Under construction (available March 2026)
Currently being built and ready to move in soon. Reserve today by contacting the builder.
What's special
Chef-inspired kitchenCenter islandBright energy-efficient windowsCorner pantryGenerous walk-in closetTwo additional bedroomsStacked cabinets
This home is based on the Savannah plan.
- 2 days |
- 51 |
- 3 |
Zillow last checked: November 14, 2025 at 05:20am
Listing updated: November 14, 2025 at 05:20am
Listed by:
David Weekley Homes
Source: David Weekley Homes
Travel times
Schedule tour
Facts & features
Interior
Bedrooms & bathrooms
- Bedrooms: 4
- Bathrooms: 4
- Full bathrooms: 3
- 1/2 bathrooms: 1
Interior area
- Total interior livable area: 2,698 sqft
Video & virtual tour
Property
Parking
- Total spaces: 2
- Parking features: Garage
- Garage spaces: 2
Features
- Levels: 2.0
- Stories: 2
Construction
Type & style
- Home type: SingleFamily
- Property subtype: Single Family Residence
Condition
- New Construction,Under Construction
- New construction: Yes
- Year built: 2025
Details
- Builder name: David Weekley Homes
Community & HOA
Community
- Subdivision: The River District - Excursion Collection
Location
- Region: Charlotte
Financial & listing details
- Price per square foot: $314/sqft
- Date on market: 11/14/2025
About the community
PoolPlaygroundPondPark+ 4 more
New construction homes from David Weekley Homes are now selling in The River District - Excursion Collection in Charlotte, NC! Located on the east bank of the Catawba River, The River District - Excursion Collection offers floor plans situated on 52-foot homesites and ranging in size from approximately 2,300 to 3,400 square feet of living space. This master-planned community also gives you the opportunity to soak up scenic views and delight in the great outdoors with community parks, a preserved shoreline, open space and more. Here, you can enjoy high-quality craftsmanship from a top Charlotte home builder, as well as many amenities, including:Sustainable farm; Future resident pool, clubhouse and playground; Walking and biking trails and trailheads; Parks, dog park and greenways; Blueway connection; Preserved forest; Farmers market; Nearby shopping, dining and entertainment; Proximity to Charlotte Douglas International Airport; Students attend highly regarded Charlotte-Mecklenburg Schools

7250 Westrow Avenue, Charlotte, NC 28278
Enjoy up to $20,000 to use your way
Enjoy up to $20,000 to use your way. Offer valid November, 1, 2025 to December, 1, 2025.Source: David Weekley Homes
