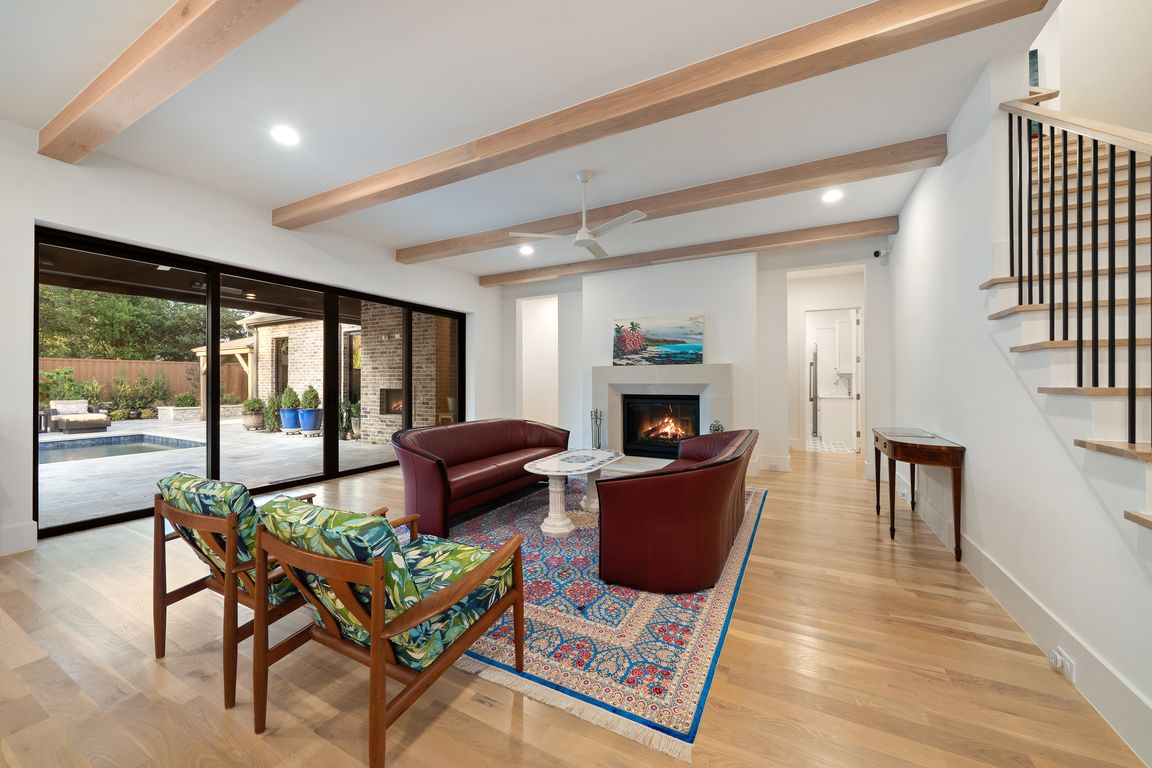
For sale
$2,295,000
6beds
4,955sqft
5019 Lark Ln, Dallas, TX 75209
6beds
4,955sqft
Single family residence
Built in 2024
9,321 sqft
2 Attached garage spaces
$463 price/sqft
What's special
Gas fireplaceHeated and cooled poolBuilt-in outdoor kitchenFloor-to-ceiling windowsTravertine patioCascading waterfallIntegrated spa
Welcome to 5019 Lark Lane – a 2024 Custom Luxury Home in the Coveted Bird Streets of Dallas Discover this stunning six-bedroom, five-and-a-half-bath estate situated on a quarter-acre lot in one of Dallas’s most desirable neighborhoods. Built in 2024, this modern masterpiece blends timeless craftsmanship with innovative technology. From the brick walkways ...
- 59 days |
- 804 |
- 46 |
Source: NTREIS,MLS#: 21072158
Travel times
Living Room
Kitchen
Primary Bedroom
Zillow last checked: 8 hours ago
Listing updated: November 15, 2025 at 01:04pm
Listed by:
Damon Williamson 0607788,
Agency Dallas Park Cities, LLC 336-743-0336
Source: NTREIS,MLS#: 21072158
Facts & features
Interior
Bedrooms & bathrooms
- Bedrooms: 6
- Bathrooms: 6
- Full bathrooms: 5
- 1/2 bathrooms: 1
Primary bedroom
- Features: Closet Cabinetry, Ceiling Fan(s), Dual Sinks, Double Vanity, En Suite Bathroom, Hollywood Bath, Linen Closet, Separate Shower, Walk-In Closet(s)
- Level: First
- Dimensions: 15 x 16
Game room
- Features: Built-in Features, Ceiling Fan(s)
- Level: Second
- Dimensions: 22 x 14
Kitchen
- Features: Built-in Features, Butler's Pantry, Dual Sinks, Eat-in Kitchen, Kitchen Island, Pantry, Walk-In Pantry
- Level: First
- Dimensions: 13 x 21
Laundry
- Features: Built-in Features, Utility Sink
- Level: First
- Dimensions: 10 x 9
Living room
- Features: Ceiling Fan(s), Fireplace
- Level: First
- Dimensions: 26 x 20
Office
- Features: Built-in Features
- Level: First
- Dimensions: 14 x 14
Heating
- Central, Fireplace(s), Natural Gas
Cooling
- Central Air, Ceiling Fan(s), Electric
Appliances
- Included: Some Gas Appliances, Double Oven, Dishwasher, Gas Cooktop, Disposal, Microwave, Plumbed For Gas, Refrigerator, Vented Exhaust Fan, Wine Cooler
- Laundry: Washer Hookup, Electric Dryer Hookup, Laundry in Utility Room
Features
- Built-in Features, Chandelier, Cathedral Ceiling(s), Dry Bar, Decorative/Designer Lighting Fixtures, Double Vanity, Eat-in Kitchen, High Speed Internet, Kitchen Island, Open Floorplan, Pantry, Walk-In Closet(s), Wired for Sound
- Flooring: Hardwood, Tile
- Has basement: No
- Number of fireplaces: 2
- Fireplace features: Family Room, Gas Log, Living Room
Interior area
- Total interior livable area: 4,955 sqft
Video & virtual tour
Property
Parking
- Total spaces: 2
- Parking features: Door-Multi, Driveway, Garage Faces Front, Garage, On Street
- Attached garage spaces: 2
- Has uncovered spaces: Yes
Features
- Levels: Two
- Stories: 2
- Patio & porch: Rear Porch, Screened, Side Porch, Covered
- Exterior features: Built-in Barbecue, Barbecue, Garden, Gas Grill, Lighting, Outdoor Grill, Outdoor Kitchen, Permeable Paving, Private Yard, Rain Gutters
- Pool features: Heated, In Ground, Outdoor Pool, Pool, Waterfall, Water Feature
- Has spa: Yes
- Spa features: Hot Tub
- Fencing: Privacy,Wood
Lot
- Size: 9,321.84 Square Feet
- Features: Cleared, Interior Lot, Level, Sprinkler System, Few Trees
Details
- Additional structures: Gazebo, Pergola, Shed(s)
- Parcel number: 00000427132000000
- Other equipment: Generator
Construction
Type & style
- Home type: SingleFamily
- Architectural style: Traditional,Detached
- Property subtype: Single Family Residence
Materials
- Brick
- Foundation: Slab
- Roof: Composition
Condition
- Year built: 2024
Utilities & green energy
- Sewer: Public Sewer
- Water: Public
- Utilities for property: Electricity Connected, Natural Gas Available, Sewer Available, Separate Meters, Water Available
Community & HOA
Community
- Security: Security System, Carbon Monoxide Detector(s), Smoke Detector(s), Wireless
- Subdivision: Shannon Estates
HOA
- Has HOA: No
Location
- Region: Dallas
Financial & listing details
- Price per square foot: $463/sqft
- Tax assessed value: $1,659,620
- Annual tax amount: $31,647
- Date on market: 9/29/2025
- Cumulative days on market: 141 days
- Listing terms: Cash,Conventional
- Electric utility on property: Yes