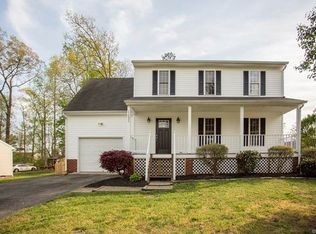PRICE REDUCED $20,000 !!!!!!!! SIMPLY STUNNING and SPACIOUS! This BEAUTIFUL MOVE-IN READY HOME on approximately 3/4 ACRE Privacy Fenced lot has been Updated with Fresh Paint throughout, New Carpet downstairs and many Upgrades! Home is just under 2500 Sq.Ft. plus 2 car Garage, Aggregate Driveway & Toolshed! Outdoor living space inc. large 2 Tiered Deck, Paver Patio with Firepit plus freshly mulched Landscaped yard & Custom Swingset. Surround Sound in great room& 6 sets of Distributed Speakers included! Wood Floors. in Foyer & Dining Rooms. plus Tray ceiling. Huge eat-in Kitchen with Breakfast Bar boasts Granite Counter tops, Raised Panel Cabinets, Stainless Steel Appliances inc. Gas range & Ref.,Custom Lighting & nice Pantry! Great Room with Gas Fireplace leads to Arched Opened Light Filled Sunroom! The 2nd floor is home to the Huge Master Suite complete with Sitting Room & Cathedral Ceiling, 2 Walk-in Closets & 5 Piece Master Bath with Soaking Tub! 3 other Bedrooms. all with Big Closets! Convenient Utility Room inc. Washer & Dryer! Central Vac.,Security System,Vinyl Siding plus Irrigation compliment this LOVELY HOME! Minutes to Rt. 288 and Hull Street, Shopping and Schools!
This property is off market, which means it's not currently listed for sale or rent on Zillow. This may be different from what's available on other websites or public sources.
