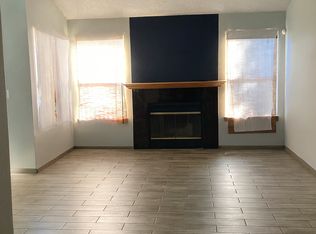PLEASE VIEW 3D TOUR ON THIS LISTING. AVAILABLE 10/1/25. CATS AND SMALL QUIET DOGS ONLY. Welcome to your spacious Littleton townhome! 5019 S Prince Pl offers 3 levels of living with spectacular sunset and mountain views! The home offers 3 bedrooms, 2 full and 2 half baths. Enter the modern space through the front door, or through the attached two car garage. The first level offers a bonus room suitable for a home office, exercise room, or second living room. Just out a sliding door is a private patio. A half bath is located on this level.
Let the wrought iron railing guide you up a flight to the main living space. This is the heart of the home with its open living dining kitchen. Beautiful light wood floors connect the functional space. The white kitchen is a home chef's dream with endless countertops and cabinets, a gas range, and oversized island with a breakfast bar. Hosting family and friends for holidays will be easy in this space! Relax and spread out in your open living room. Let fresh air in through the sliding doors that lead to a balcony, the perfect spot to enjoy your morning coffee or an al fresco dinner.
On the third level you will discover the primary suite, and 2 additional bedrooms. The spacious suite includes a lovely gas fireplace; large windows provide great natural light and mountain views to the west. The en suite has double sinks, shower, and an oversized walk-in closet. The secondary bedrooms share a full bathroom. The washer and dryer are conveniently off the hallway.
5019 S Prince Pl is located near Santa Fe and W Belleview Ave nearby many conveniences and just over a mile to downtown Littleton where you will find great shops and restaurants. Please call Conner with DenCO Property Management to schedule a private showing.
Tenant pays XCEL - gas and electric. Owner pays water, sewer and trash removal.
Townhouse for rent
$3,500/mo
5019 S Prince Pl, Littleton, CO 80123
4beds
1,937sqft
Price may not include required fees and charges.
Townhouse
Available Wed Oct 1 2025
Cats, small dogs OK
Central air
In unit laundry
Attached garage parking
Forced air
What's special
Gas fireplaceMountain viewsPrivate patioPrimary suiteOpen living dining kitchenWasher and dryerGas range
- 3 days
- on Zillow |
- -- |
- -- |
Travel times
Add up to $600/yr to your down payment
Consider a first-time homebuyer savings account designed to grow your down payment with up to a 6% match & 4.15% APY.
Facts & features
Interior
Bedrooms & bathrooms
- Bedrooms: 4
- Bathrooms: 4
- Full bathrooms: 3
- 1/2 bathrooms: 1
Heating
- Forced Air
Cooling
- Central Air
Appliances
- Included: Dishwasher, Dryer, Freezer, Microwave, Oven, Refrigerator, Washer
- Laundry: In Unit
Features
- Walk In Closet
- Flooring: Carpet, Hardwood, Tile
Interior area
- Total interior livable area: 1,937 sqft
Video & virtual tour
Property
Parking
- Parking features: Attached
- Has attached garage: Yes
- Details: Contact manager
Features
- Exterior features: Electricity not included in rent, Garbage included in rent, Gas not included in rent, Heating system: Forced Air, Sewage included in rent, Walk In Closet, Water included in rent
Details
- Parcel number: 207708418005
Construction
Type & style
- Home type: Townhouse
- Property subtype: Townhouse
Utilities & green energy
- Utilities for property: Garbage, Sewage, Water
Building
Management
- Pets allowed: Yes
Community & HOA
Location
- Region: Littleton
Financial & listing details
- Lease term: 1 Year
Price history
| Date | Event | Price |
|---|---|---|
| 8/19/2025 | Listed for rent | $3,500$2/sqft |
Source: Zillow Rentals | ||
| 1/13/2021 | Listing removed | -- |
Source: | ||
| 10/20/2020 | Listed for sale | $625,000$323/sqft |
Source: Coldwell Banker Devonshire #2504462 | ||
![[object Object]](https://photos.zillowstatic.com/fp/5417b8103ae8f377b31e79d8ca944e76-p_i.jpg)
