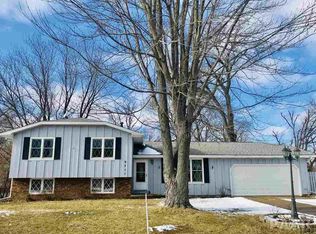Sold for $225,000
$225,000
5019 S Whittingham Cv, Mapleton, IL 61547
4beds
2,300sqft
Single Family Residence, Residential
Built in 1978
0.29 Acres Lot
$243,800 Zestimate®
$98/sqft
$2,139 Estimated rent
Home value
$243,800
$232,000 - $256,000
$2,139/mo
Zestimate® history
Loading...
Owner options
Explore your selling options
What's special
Welcome to this 4 bedroom 2.5 bath home in Lake Camelot! Enter into a remodeled main level living room with open floor plan including a stunning white kitchen with gorgeous cabinetry and island! There is a primary bedroom with new carpet, bath and walk in shower plus bedrooms 2 & 3. The lower level walkout basement has large family room with new carpet, wood burning fireplace, half bath, bedroom #4 and laundry. Enjoy multiple decks for entertaining and relaxing by the firepit in the back yard. The roof is brand new summer 2023 by River City Roofing. Lake Camelot has two lakes for fishing, boating and kayaking. Enjoy your summers by the beautiful pool! There are year around activities to enjoy in this great community. Come and see what lake life is all about in Lake Camelot!
Zillow last checked: 8 hours ago
Listing updated: November 06, 2023 at 12:01pm
Listed by:
Kindra M Bruninga Pref:309-645-6993,
Jim Maloof Realty, Inc.
Bought with:
Lisa Inman, 471022023
Jim Maloof Realty, Inc.
Source: RMLS Alliance,MLS#: PA1246214 Originating MLS: Peoria Area Association of Realtors
Originating MLS: Peoria Area Association of Realtors

Facts & features
Interior
Bedrooms & bathrooms
- Bedrooms: 4
- Bathrooms: 3
- Full bathrooms: 2
- 1/2 bathrooms: 1
Bedroom 1
- Level: Main
- Dimensions: 12ft 4in x 11ft 3in
Bedroom 2
- Level: Main
- Dimensions: 10ft 11in x 12ft 4in
Bedroom 3
- Level: Main
- Dimensions: 10ft 1in x 9ft 1in
Bedroom 4
- Level: Lower
- Dimensions: 15ft 3in x 12ft 3in
Other
- Level: Main
- Dimensions: 12ft 5in x 11ft 3in
Additional level
- Area: 0
Family room
- Level: Lower
- Dimensions: 19ft 8in x 26ft 7in
Kitchen
- Level: Main
- Dimensions: 12ft 5in x 11ft 3in
Living room
- Level: Main
- Dimensions: 19ft 8in x 15ft 1in
Lower level
- Area: 1000
Main level
- Area: 1300
Upper level
- Area: 0
Heating
- Baseboard
Cooling
- Central Air
Appliances
- Included: Dishwasher, Microwave, Range, Refrigerator, Water Softener Rented, Gas Water Heater
Features
- Solid Surface Counter
- Basement: Finished,Full
- Number of fireplaces: 1
- Fireplace features: Family Room, Wood Burning
Interior area
- Total structure area: 2,300
- Total interior livable area: 2,300 sqft
Property
Parking
- Total spaces: 2
- Parking features: Attached
- Attached garage spaces: 2
- Details: Number Of Garage Remotes: 1
Features
- Patio & porch: Deck, Patio
Lot
- Size: 0.29 Acres
- Dimensions: 16 x 84 x 117 x 85 x 165
- Features: Level, Sloped, Wooded
Details
- Additional structures: Shed(s)
- Parcel number: 1731328018
- Zoning description: Residential
Construction
Type & style
- Home type: SingleFamily
- Property subtype: Single Family Residence, Residential
Materials
- Frame, Brick, Wood Siding
- Foundation: Block
- Roof: Shingle
Condition
- New construction: No
- Year built: 1978
Utilities & green energy
- Sewer: Septic Tank
- Water: Public
Community & neighborhood
Location
- Region: Mapleton
- Subdivision: Lake Camelot
HOA & financial
HOA
- Has HOA: Yes
- HOA fee: $950 annually
- Services included: Lake Rights, Play Area, Pool, Tennis Court(s)
Price history
| Date | Event | Price |
|---|---|---|
| 11/3/2023 | Sold | $225,000+4.7%$98/sqft |
Source: | ||
| 10/20/2023 | Pending sale | $215,000$93/sqft |
Source: | ||
| 10/19/2023 | Listed for sale | $215,000+48.3%$93/sqft |
Source: | ||
| 3/24/2021 | Listing removed | -- |
Source: Owner Report a problem | ||
| 4/3/2013 | Sold | $145,000-6.5%$63/sqft |
Source: Public Record Report a problem | ||
Public tax history
| Year | Property taxes | Tax assessment |
|---|---|---|
| 2024 | $4,558 +8% | $61,030 +8% |
| 2023 | $4,221 +8.3% | $56,510 +7.8% |
| 2022 | $3,897 +4.1% | $52,430 +4% |
Find assessor info on the county website
Neighborhood: 61547
Nearby schools
GreatSchools rating
- 8/10Illini Bluffs Elementary SchoolGrades: PK-5Distance: 5 mi
- 5/10Illini Bluffs Middle SchoolGrades: 6-8Distance: 5 mi
- 5/10Illini Bluffs High SchoolGrades: 9-12Distance: 5 mi
Schools provided by the listing agent
- High: Illini Bluffs
Source: RMLS Alliance. This data may not be complete. We recommend contacting the local school district to confirm school assignments for this home.
Get pre-qualified for a loan
At Zillow Home Loans, we can pre-qualify you in as little as 5 minutes with no impact to your credit score.An equal housing lender. NMLS #10287.
