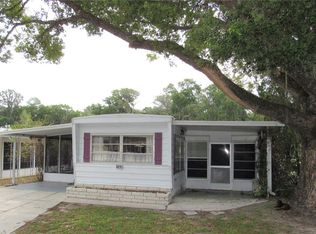Sold for $103,000 on 12/19/22
$103,000
5019 Shirley Cir, Zephyrhills, FL 33542
2beds
912sqft
Mobile Home
Built in 1969
3,312 Square Feet Lot
$109,800 Zestimate®
$113/sqft
$1,258 Estimated rent
Home value
$109,800
$96,000 - $125,000
$1,258/mo
Zestimate® history
Loading...
Owner options
Explore your selling options
What's special
This is a Pet Section home available in a active 55+ community where you own the land! 2 bedroom 2 bath split plan with additional screen room. Remodeled with sheetrock walls, textured paint, vinyl and ceramic tile flooring (NO carpet) Master is hidden behind barn style doors with a master bath with walk in shower AND Huge master 6'x8' walk in closet space. Guest room and bath are located in the back of the home with a private entrance. Metal roof over keeps it dry, Refridgertor, washer, included, furnished as shown. Purchase this one and have a great winter getaway next year! Call for your appointment today and see why Betmar is the community to call home! Ride your golf cart to all of the activities including - 27 holes of golf, 2 swimming pools and 2 hot tubs along with 3 clubhouses, a library, walking paths, Musical entertainment, shows, Dinners, Game rooms (Billiards, Table Tennis, Board Games, Poker) miniature golf, Indoor shuffleboard courts, Tennis courts, pickleball courts, horseshoes, basketball court, Bocce courts and Cash Bingo, and our dog park. * Additional fees may apply* Call for an tour today!
Zillow last checked: 8 hours ago
Listing updated: January 19, 2023 at 07:06pm
Listing Provided by:
Douglas Baker 813-469-2815,
COLDWELL BANKER REALTY 813-977-3500,
Fran Lancaster 813-815-1152,
COLDWELL BANKER REALTY
Bought with:
Douglas Baker, 3270160
COLDWELL BANKER REALTY
Fran Lancaster, 3512266
COLDWELL BANKER REALTY
Source: Stellar MLS,MLS#: T3415168 Originating MLS: Tampa
Originating MLS: Tampa

Facts & features
Interior
Bedrooms & bathrooms
- Bedrooms: 2
- Bathrooms: 2
- Full bathrooms: 2
Primary bedroom
- Features: Ceiling Fan(s)
- Level: First
- Dimensions: 10x14
Bedroom 2
- Level: First
- Dimensions: 10x11
Primary bathroom
- Features: Shower No Tub
- Level: First
- Dimensions: 5x8
Bathroom 2
- Features: Shower No Tub
- Level: First
- Dimensions: 7x9
Dining room
- Level: First
- Dimensions: 10x11
Kitchen
- Level: First
- Dimensions: 9x11
Living room
- Level: First
- Dimensions: 11x14
Heating
- Central
Cooling
- Central Air
Appliances
- Included: Electric Water Heater, Refrigerator, Washer
- Laundry: Laundry Room, Outside
Features
- Ceiling Fan(s), Thermostat, Walk-In Closet(s)
- Flooring: Ceramic Tile, Vinyl
- Has fireplace: No
- Furnished: Yes
Interior area
- Total structure area: 1,502
- Total interior livable area: 912 sqft
Property
Features
- Levels: One
- Stories: 1
- Exterior features: Rain Gutters
- Pool features: Other
- Fencing: Fenced
- Has view: Yes
- View description: Garden
Lot
- Size: 3,312 sqft
- Features: Irregular Lot, Level, Near Golf Course
Details
- Additional structures: Shed(s)
- Parcel number: 2126100100000007210
- Zoning: RMH
- Special conditions: None
Construction
Type & style
- Home type: MobileManufactured
- Property subtype: Mobile Home
Materials
- Vinyl Siding
- Foundation: Crawlspace
- Roof: Metal,Roof Over
Condition
- Completed
- New construction: No
- Year built: 1969
Utilities & green energy
- Sewer: Public Sewer
- Water: Public
- Utilities for property: BB/HS Internet Available, Cable Connected, Electricity Connected, Fiber Optics, Sewer Connected, Street Lights, Water Connected
Community & neighborhood
Community
- Community features: Clubhouse, Deed Restrictions, Golf Carts OK, Golf, Pool, Wheelchair Access
Senior living
- Senior community: Yes
Location
- Region: Zephyrhills
- Subdivision: BETMAR ACRES
HOA & financial
HOA
- Has HOA: Yes
- HOA fee: $37 monthly
- Amenities included: Clubhouse, Golf Course, Optional Additional Fees, Pickleball Court(s), Pool, Security, Shuffleboard Court, Spa/Hot Tub, Tennis Court(s), Wheelchair Access
- Services included: Maintenance Grounds, Private Road, Security
- Association name: Janet Slater
- Association phone: 813-782-0043
Other fees
- Pet fee: $0 monthly
Other financial information
- Total actual rent: 0
Other
Other facts
- Body type: Single Wide
- Listing terms: Cash
- Ownership: Fee Simple
- Road surface type: Paved, Asphalt
Price history
| Date | Event | Price |
|---|---|---|
| 9/27/2024 | Listing removed | $124,900$137/sqft |
Source: | ||
| 9/26/2024 | Price change | $124,900-7.4%$137/sqft |
Source: | ||
| 6/7/2024 | Price change | $134,900-3.6%$148/sqft |
Source: | ||
| 4/11/2024 | Listed for sale | $139,900+6%$153/sqft |
Source: | ||
| 12/12/2023 | Listing removed | -- |
Source: | ||
Public tax history
| Year | Property taxes | Tax assessment |
|---|---|---|
| 2024 | $800 +2.5% | $74,030 +3.1% |
| 2023 | $780 +40.6% | $71,837 +48.5% |
| 2022 | $555 +4.4% | $48,360 +6.1% |
Find assessor info on the county website
Neighborhood: Zephyrhills West
Nearby schools
GreatSchools rating
- 1/10West Zephyrhills Elementary SchoolGrades: PK-5Distance: 1 mi
- 3/10Raymond B. Stewart Middle SchoolGrades: 6-8Distance: 1.5 mi
- 2/10Zephyrhills High SchoolGrades: 9-12Distance: 1.9 mi
Get a cash offer in 3 minutes
Find out how much your home could sell for in as little as 3 minutes with a no-obligation cash offer.
Estimated market value
$109,800
Get a cash offer in 3 minutes
Find out how much your home could sell for in as little as 3 minutes with a no-obligation cash offer.
Estimated market value
$109,800
