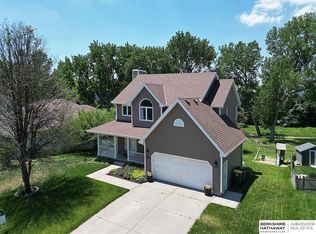Sold for $345,000
$345,000
5019 Valley Forge Rd, Lincoln, NE 68521
4beds
2,416sqft
Single Family Residence
Built in 1993
0.25 Acres Lot
$355,300 Zestimate®
$143/sqft
$2,328 Estimated rent
Home value
$355,300
$320,000 - $398,000
$2,328/mo
Zestimate® history
Loading...
Owner options
Explore your selling options
What's special
Beautifully Updated Walkout Ranch in Bicentennial Estates! Welcome to 5019 Valley Forge Rd—refreshed, spacious, and move-in ready! This 4-bed, 3-bath home offers soaring ceilings, abundant natural light, and a cozy fireplace. The well-appointed kitchen provides ample storage, while the main-floor primary suite features a walk-in closet, dual vanities, a jacuzzi tub, and a walk-in shower. The walkout basement expands your living space with a large rec room, extra bedroom, full bath, and a versatile non-conforming room—ideal for a home office or gym. Outside, enjoy a beautifully landscaped yard backing to a serene commons area, complete with a deck and patio for relaxing or entertaining. With fresh updates, modern comforts, and a home warranty included, this home is ready for its next owner. Don’t miss out—schedule your showing today!
Zillow last checked: 8 hours ago
Listing updated: May 18, 2025 at 09:10am
Listed by:
Maranda Meece 402-805-7159,
Nebraska Realty
Bought with:
Andy Sprieck, 20220576
BHHS Ambassador Real Estate
Source: GPRMLS,MLS#: 22504775
Facts & features
Interior
Bedrooms & bathrooms
- Bedrooms: 4
- Bathrooms: 3
- Full bathrooms: 2
- 3/4 bathrooms: 1
- Main level bathrooms: 2
Primary bedroom
- Features: Wall/Wall Carpeting
- Level: Main
- Area: 195
- Dimensions: 15 x 13
Bedroom 2
- Features: Wall/Wall Carpeting
- Level: Main
- Area: 120
- Dimensions: 12 x 10
Bedroom 3
- Features: Wall/Wall Carpeting
- Level: Main
- Area: 121
- Dimensions: 11 x 11
Bedroom 4
- Features: Ceramic Tile Floor
- Level: Basement
- Area: 288
- Dimensions: 12 x 24
Primary bathroom
- Features: Full
Dining room
- Features: Wall/Wall Carpeting
- Level: Main
- Area: 132
- Dimensions: 12 x 11
Family room
- Features: Wall/Wall Carpeting
- Level: Main
- Area: 484
- Dimensions: 22 x 22
Kitchen
- Features: Ceramic Tile Floor
- Level: Main
- Area: 156
- Dimensions: 13 x 12
Living room
- Features: Wall/Wall Carpeting
- Level: Main
- Area: 280
- Dimensions: 20 x 14
Basement
- Area: 750
Heating
- Natural Gas, Forced Air
Cooling
- Central Air
Appliances
- Included: Range, Refrigerator, Dishwasher, Disposal, Microwave
- Laundry: Ceramic Tile Floor
Features
- Central Vacuum, High Ceilings, Ceiling Fan(s), Formal Dining Room, Pantry
- Flooring: Carpet, Laminate
- Basement: Walk-Out Access
- Number of fireplaces: 1
- Fireplace features: Electric
Interior area
- Total structure area: 2,416
- Total interior livable area: 2,416 sqft
- Finished area above ground: 1,666
- Finished area below ground: 750
Property
Parking
- Total spaces: 2
- Parking features: Attached, Garage Door Opener
- Attached garage spaces: 2
Features
- Patio & porch: Deck
- Exterior features: Sprinkler System
- Fencing: None
Lot
- Size: 0.25 Acres
- Dimensions: 73 x 100
- Features: Up to 1/4 Acre., City Lot
Details
- Parcel number: 1101436003000
- Other equipment: Sump Pump
Construction
Type & style
- Home type: SingleFamily
- Architectural style: Ranch
- Property subtype: Single Family Residence
Materials
- Vinyl Siding, Brick/Other
- Foundation: Concrete Perimeter
- Roof: Composition
Condition
- Not New and NOT a Model
- New construction: No
- Year built: 1993
Utilities & green energy
- Water: Public
- Utilities for property: Cable Available, Electricity Available, Natural Gas Available, Sewer Available
Community & neighborhood
Location
- Region: Lincoln
- Subdivision: Bicentennial Estates
HOA & financial
HOA
- Has HOA: Yes
- HOA fee: $100 annually
- Amenities included: Playground
- Services included: Common Area Maintenance
- Association name: Bicentennial Estates
Other
Other facts
- Listing terms: VA Loan,FHA,Conventional,USDA Loan
- Ownership: Fee Simple
Price history
| Date | Event | Price |
|---|---|---|
| 5/9/2025 | Sold | $345,000-1.4%$143/sqft |
Source: | ||
| 3/28/2025 | Pending sale | $350,000$145/sqft |
Source: | ||
| 2/27/2025 | Price change | $350,000+0.1%$145/sqft |
Source: | ||
| 12/3/2024 | Price change | $349,500-0.1%$145/sqft |
Source: | ||
| 10/10/2024 | Price change | $350,000-3.4%$145/sqft |
Source: | ||
Public tax history
| Year | Property taxes | Tax assessment |
|---|---|---|
| 2024 | $4,533 -17.6% | $328,000 0% |
| 2023 | $5,499 +3.6% | $328,100 +22.9% |
| 2022 | $5,308 -0.2% | $266,900 |
Find assessor info on the county website
Neighborhood: Bicentennial Estates
Nearby schools
GreatSchools rating
- 2/10Campbell Elementary SchoolGrades: PK-5Distance: 0.4 mi
- 3/10Goodrich At Dawes Middle SchoolGrades: 6-8Distance: 0.9 mi
- 1/10North Star High SchoolGrades: 9-12Distance: 0.9 mi
Schools provided by the listing agent
- Elementary: Belmont
- Middle: Goodrich
- High: Lincoln North Star
- District: Lincoln Public Schools
Source: GPRMLS. This data may not be complete. We recommend contacting the local school district to confirm school assignments for this home.
Get pre-qualified for a loan
At Zillow Home Loans, we can pre-qualify you in as little as 5 minutes with no impact to your credit score.An equal housing lender. NMLS #10287.
